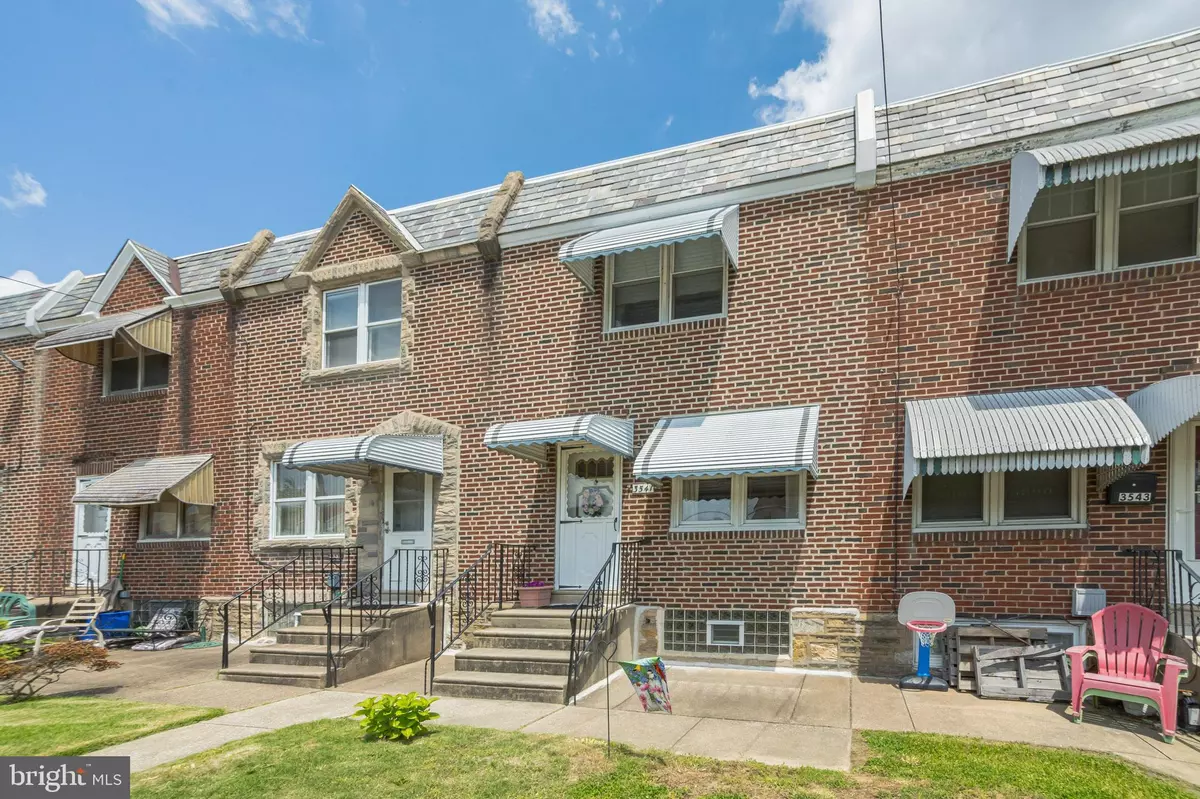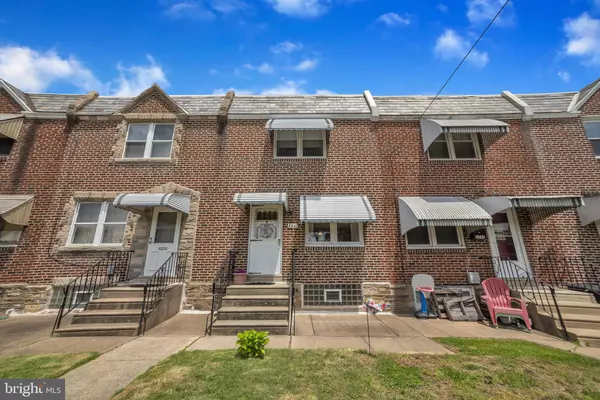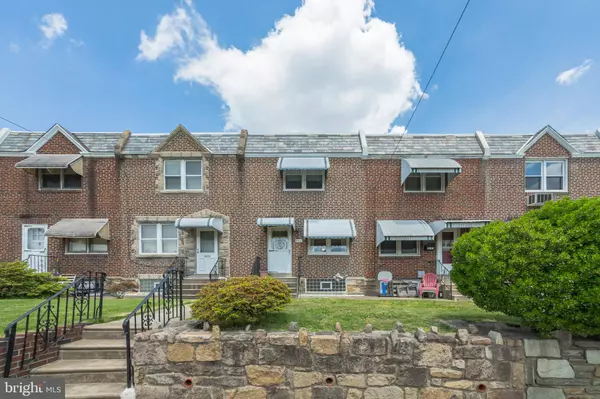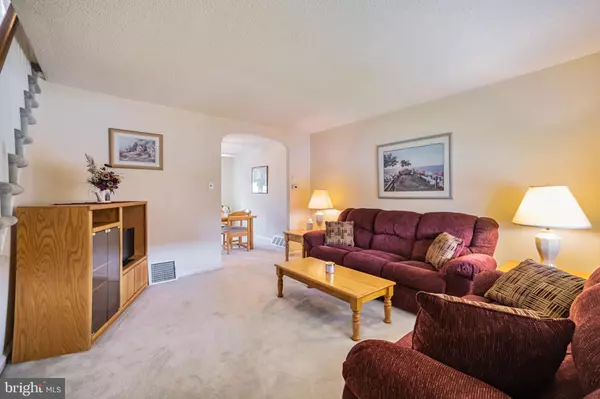$150,000
$155,000
3.2%For more information regarding the value of a property, please contact us for a free consultation.
3541 RHAWN ST Philadelphia, PA 19136
2 Beds
1 Bath
928 SqFt
Key Details
Sold Price $150,000
Property Type Townhouse
Sub Type Interior Row/Townhouse
Listing Status Sold
Purchase Type For Sale
Square Footage 928 sqft
Price per Sqft $161
Subdivision Holmesburg
MLS Listing ID PAPH903880
Sold Date 09/15/20
Style AirLite
Bedrooms 2
Full Baths 1
HOA Y/N N
Abv Grd Liv Area 928
Originating Board BRIGHT
Year Built 1955
Annual Tax Amount $1,851
Tax Year 2020
Lot Size 1,534 Sqft
Acres 0.04
Lot Dimensions 16.33 x 93.91
Property Description
This beautiful home is back on the market! Buyer's Financing fell through. This charming home has been extremely well cared for nearly 30 years. This home is ready for you to move in! When you walk in and feel the central air(7 years old) you will see a nice open floor plan. There is carpet throughout , The kitchen comes with all your appliances! You walk upstairs two two very nice sized bedrooms with plenty of closet space with a full hall bath. The downstairs is partial finished basement is waiting for your personal touches . There is large driveway with private garage. This home has a newer hot water heater and is close to I-95, Route 1, public transportation. Schedule your tour today!!
Location
State PA
County Philadelphia
Area 19136 (19136)
Zoning RSA5
Rooms
Other Rooms Living Room, Dining Room, Primary Bedroom, Bedroom 2, Kitchen, Basement, Laundry, Full Bath
Basement Sump Pump
Interior
Interior Features Carpet, Ceiling Fan(s), Kitchen - Eat-In
Hot Water Natural Gas
Heating Forced Air
Cooling Central A/C
Flooring Carpet
Equipment Dryer, Disposal, Built-In Microwave, Oven/Range - Gas, Refrigerator
Appliance Dryer, Disposal, Built-In Microwave, Oven/Range - Gas, Refrigerator
Heat Source Natural Gas
Exterior
Garage Spaces 1.0
Water Access N
Roof Type Flat
Accessibility None
Total Parking Spaces 1
Garage N
Building
Story 2
Sewer Public Sewer
Water Public
Architectural Style AirLite
Level or Stories 2
Additional Building Above Grade, Below Grade
New Construction N
Schools
School District The School District Of Philadelphia
Others
Senior Community No
Tax ID 642301400
Ownership Fee Simple
SqFt Source Assessor
Acceptable Financing Cash, Conventional, FHA, VA
Listing Terms Cash, Conventional, FHA, VA
Financing Cash,Conventional,FHA,VA
Special Listing Condition Standard
Read Less
Want to know what your home might be worth? Contact us for a FREE valuation!

Our team is ready to help you sell your home for the highest possible price ASAP

Bought with Kevin O'Shea • Keller Williams Real Estate Tri-County

GET MORE INFORMATION





