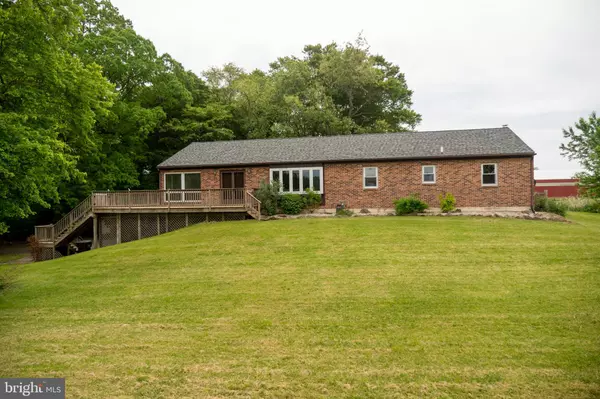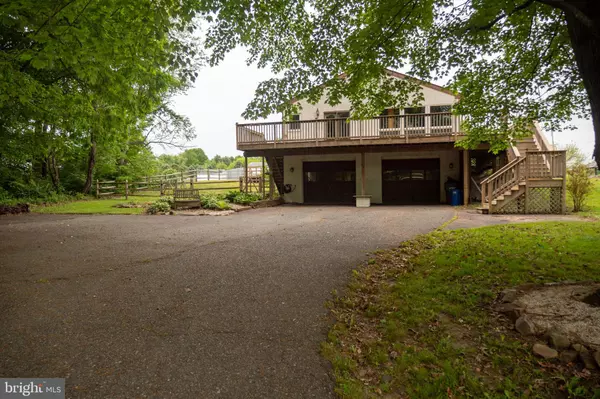$420,000
$399,900
5.0%For more information regarding the value of a property, please contact us for a free consultation.
1216 W BRIDGE ST Spring City, PA 19475
3 Beds
2 Baths
2,170 SqFt
Key Details
Sold Price $420,000
Property Type Single Family Home
Sub Type Detached
Listing Status Sold
Purchase Type For Sale
Square Footage 2,170 sqft
Price per Sqft $193
Subdivision None Available
MLS Listing ID PACT537292
Sold Date 06/29/21
Style Ranch/Rambler
Bedrooms 3
Full Baths 2
HOA Y/N N
Abv Grd Liv Area 2,170
Originating Board BRIGHT
Year Built 1984
Annual Tax Amount $5,238
Tax Year 2020
Lot Size 2.300 Acres
Acres 2.3
Lot Dimensions 0.00 x 0.00
Property Description
Striking sunsets and unique touches make 1216 W. Bridge a rare gem. California-style cathedral ceilings create an inviting living space with sunken living room and airy dining area. Custom kitchen with stainless steel appliances, granite counter tops, new roof (2020) and an eye-catching central island. New floors have been installed throughout most of home, as well as two newly renovated bathrooms. The spacious master bedroom and walk-in closet make getting ready in the morning a breeze! Enjoy the oversized deck and fantastic view with your morning coffee. The large 3 car garage is perfect for auto or project enthusiasts. Central air and newer natural gas system for efficient heating. Ample yard and included acreage provide privacy and pleasant, natural surroundings. Close to the shops, restaurants, and entertainment of Phoenixville and Spring City. Great school district for growing families. Wonderful home in a hot Phoenixville market.
Location
State PA
County Chester
Area East Vincent Twp (10321)
Zoning R3
Rooms
Basement Full
Main Level Bedrooms 3
Interior
Interior Features Attic/House Fan, Bar, Breakfast Area, Ceiling Fan(s), Combination Dining/Living, Combination Kitchen/Dining, Dining Area, Exposed Beams, Floor Plan - Open, Kitchen - Eat-In, Kitchen - Island, Kitchen - Table Space, Walk-in Closet(s), Wood Floors, Wood Stove
Hot Water Natural Gas
Heating Hot Water
Cooling Central A/C
Fireplaces Number 1
Equipment Built-In Microwave, Built-In Range, Dishwasher, Refrigerator
Fireplace Y
Appliance Built-In Microwave, Built-In Range, Dishwasher, Refrigerator
Heat Source Natural Gas
Laundry Main Floor, Hookup
Exterior
Exterior Feature Deck(s), Patio(s), Wrap Around
Parking Features Basement Garage, Additional Storage Area, Garage - Side Entry, Inside Access, Oversized
Garage Spaces 6.0
Fence Split Rail, Rear
Utilities Available Cable TV, Electric Available, Natural Gas Available, Phone
Water Access N
View Creek/Stream, Panoramic, Pasture, Trees/Woods
Roof Type Architectural Shingle
Accessibility Ramp - Main Level
Porch Deck(s), Patio(s), Wrap Around
Attached Garage 3
Total Parking Spaces 6
Garage Y
Building
Lot Description Backs to Trees, Corner, Front Yard, Landscaping, Partly Wooded, Private, Rear Yard, Road Frontage, SideYard(s), Stream/Creek, Trees/Wooded
Story 2
Sewer On Site Septic
Water Well
Architectural Style Ranch/Rambler
Level or Stories 2
Additional Building Above Grade, Below Grade
New Construction N
Schools
School District Owen J Roberts
Others
Pets Allowed Y
Senior Community No
Tax ID 21-05 -0089.01J0
Ownership Fee Simple
SqFt Source Assessor
Acceptable Financing Cash, Conventional, FHA, VA
Listing Terms Cash, Conventional, FHA, VA
Financing Cash,Conventional,FHA,VA
Special Listing Condition Standard
Pets Allowed No Pet Restrictions
Read Less
Want to know what your home might be worth? Contact us for a FREE valuation!

Our team is ready to help you sell your home for the highest possible price ASAP

Bought with Tina Trager • RE/MAX HomePoint

GET MORE INFORMATION





