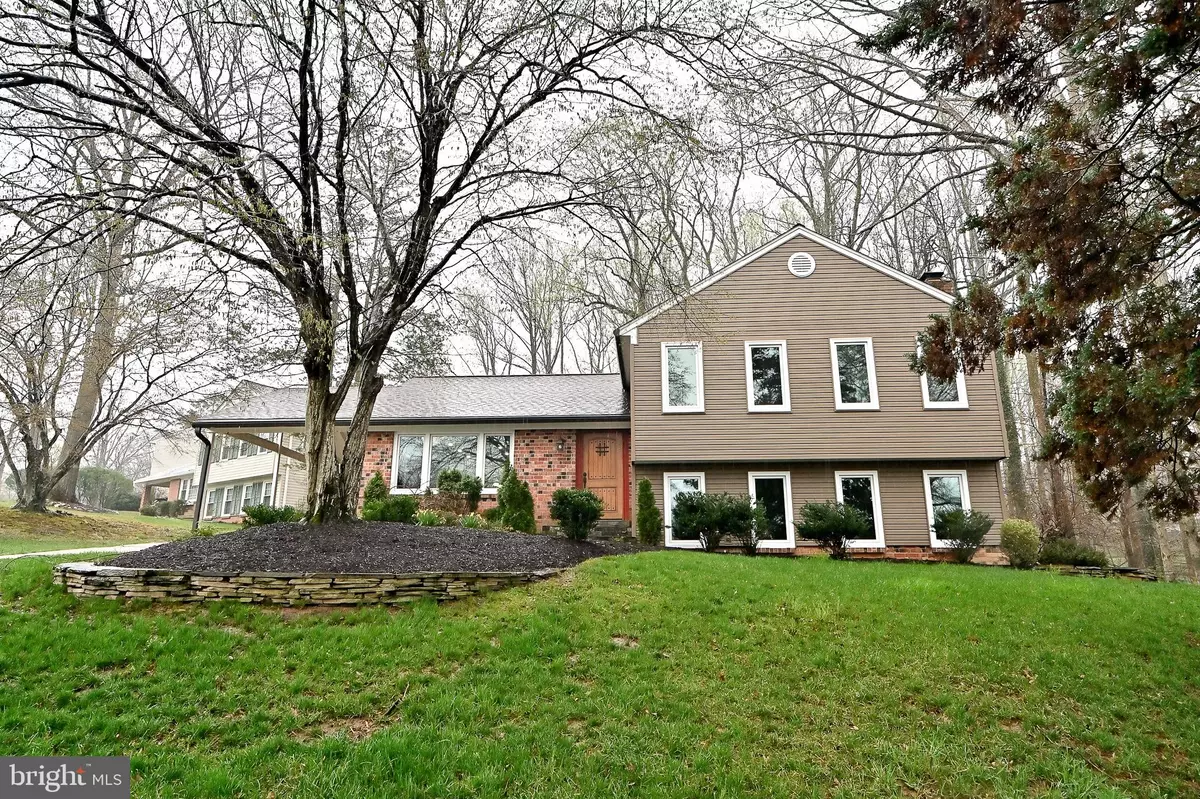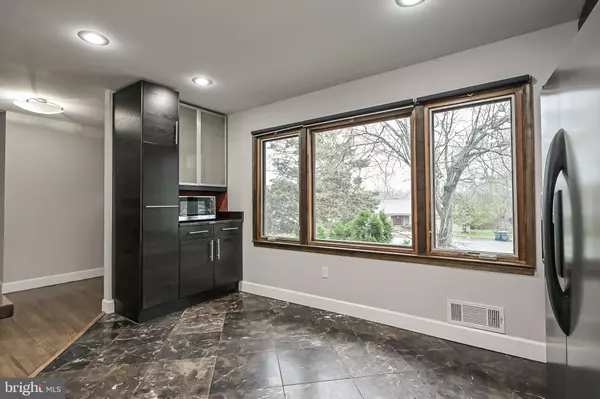$523,500
$535,000
2.1%For more information regarding the value of a property, please contact us for a free consultation.
12104 HARBOR DR Woodbridge, VA 22192
4 Beds
2 Baths
2,270 SqFt
Key Details
Sold Price $523,500
Property Type Single Family Home
Sub Type Detached
Listing Status Sold
Purchase Type For Sale
Square Footage 2,270 sqft
Price per Sqft $230
Subdivision Lake Ridge
MLS Listing ID VAPW517880
Sold Date 05/24/21
Style Split Level
Bedrooms 4
Full Baths 2
HOA Y/N N
Abv Grd Liv Area 1,874
Originating Board BRIGHT
Year Built 1971
Annual Tax Amount $4,621
Tax Year 2021
Lot Size 0.415 Acres
Acres 0.41
Property Description
Love where you live, live where you love! Amazing opportunity to own a split level floor-plan in a secluded cul-de-sac. Enjoy the warmth and openness that this unique floor plan has to offer. Gorgeous over size Granite kitchen Island, perfect for those holiday gatherings and family reunions. This beautiful home features an enormous fenced in back yard which caters to fury children as well as lots of outside play time! Be pleased by the smell of the fresh wood burning-fire place in those cold winter nights. Be refreshed by the PELLA windows views! Storage is definitely not an issue as there is plenty of shelving and space for it! You will be astonished by the pristine hardwood floors and the updated details this beautiful home has to offer. LOCATION, LOCATION, LOCATION Be within minutes from shopping malls, restaurants, night life, trails, parks AND more. NO HOME OWNERS' ASSOCIATION! Community pool available for a yearly membership fee. Commuters Dream! Conveniently located near commuter parking/VRE & I-95
Location
State VA
County Prince William
Zoning RPC
Rooms
Other Rooms Living Room, Dining Room, Bedroom 2, Bedroom 3, Bedroom 4, Kitchen, Den, Bedroom 1, Laundry, Bathroom 1, Bathroom 2
Basement Partially Finished
Interior
Interior Features Ceiling Fan(s), Floor Plan - Open, Kitchen - Island, Wood Floors
Hot Water Natural Gas
Heating Forced Air
Cooling Ceiling Fan(s), Central A/C
Flooring Hardwood, Carpet, Marble, Ceramic Tile
Fireplaces Number 1
Fireplaces Type Wood
Equipment Dishwasher, Disposal, Exhaust Fan, Icemaker, Oven - Single, Refrigerator, Washer, Water Heater, Dryer
Furnishings No
Fireplace Y
Appliance Dishwasher, Disposal, Exhaust Fan, Icemaker, Oven - Single, Refrigerator, Washer, Water Heater, Dryer
Heat Source Natural Gas
Laundry Basement
Exterior
Garage Spaces 3.0
Amenities Available None
Water Access N
Roof Type Shingle
Accessibility Level Entry - Main
Total Parking Spaces 3
Garage N
Building
Story 3
Foundation Crawl Space
Sewer Public Sewer
Water Public
Architectural Style Split Level
Level or Stories 3
Additional Building Above Grade, Below Grade
New Construction N
Schools
School District Prince William County Public Schools
Others
Pets Allowed Y
HOA Fee Include None
Senior Community No
Tax ID 8393-16-1463
Ownership Fee Simple
SqFt Source Assessor
Acceptable Financing Cash, Conventional, FHA, VA
Listing Terms Cash, Conventional, FHA, VA
Financing Cash,Conventional,FHA,VA
Special Listing Condition Standard
Pets Allowed No Pet Restrictions
Read Less
Want to know what your home might be worth? Contact us for a FREE valuation!

Our team is ready to help you sell your home for the highest possible price ASAP

Bought with Maureen M Smith • Make Impact Real Estate
GET MORE INFORMATION





