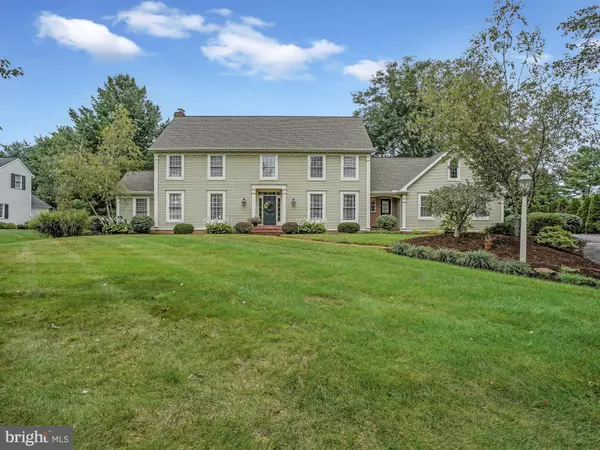$482,100
$485,000
0.6%For more information regarding the value of a property, please contact us for a free consultation.
329 LUDWELL DR Lancaster, PA 17601
4 Beds
3 Baths
3,624 SqFt
Key Details
Sold Price $482,100
Property Type Single Family Home
Sub Type Detached
Listing Status Sold
Purchase Type For Sale
Square Footage 3,624 sqft
Price per Sqft $133
Subdivision Wetherburn
MLS Listing ID PALA169376
Sold Date 10/08/20
Style Traditional
Bedrooms 4
Full Baths 2
Half Baths 1
HOA Y/N N
Abv Grd Liv Area 3,028
Originating Board BRIGHT
Year Built 1986
Annual Tax Amount $7,237
Tax Year 2020
Lot Size 1.175 Acres
Acres 1.18
Property Description
Manheim Township home situated on 1.18-acre level lot with large private backyard in Wetherburn Development Minutes from shopping, dining, school and a short walking distance to the Manheim Township Athletic Park and Weaver Fields. Distinguished New England colonial exterior with maintenance-free architectural details including wide corner boards with molding, sill boards, roof overhang with dentil molding, recessed front door entryway with paneling and front door with transom and sidelights, and window trim with crown molding. Interior solid wood raised panel doors, hardwood floors in family room/foyer/dining room with 7-inch baseboards, custom crown molding and wainscoting trim work. Spacious cherry kitchen inset raised panel doors with granite countertops, stainless steel sink and high-end appliances and a downdraft venting system. Living room with custom built-in bookcases. Private first floor library with custom built-in cherry bookcases. Large family room with beam ceiling and custom brick fireplace with remote control propane gas fireplace insert. First floor laundry/mud room with shiplap paneling and outside and garage entrances. Second floor bedrooms with custom California closet systems. Finished lower level with pool table and custom brick fireplace/wood box with Vermont Castings wood stove plus a separate workshop area with walk-out steps to the garage. Oversized 2 car garage with partially finished attic above that can be finished for additional living space or storage. Extended asphalt driveway with parking space for additional vehicles. Kitchen and family room french doors open to an expansive multi-level deck with steps to a private backyard with a lighted water feature, flower gardens, raised bed vegetable gardens, and woodshed. Heat pump with Wi-Fi thermostat, electronic air cleaner, and humidifier (New Sept 2017). Roof, gutters, gutter guards, and downspouts (New Nov 2018). Kinetico water conditioning system with ultra-violet water sterilizer (New July 2012). Public water line has been run to the house and tap fee paid by the seller for future public water hookup.
Location
State PA
County Lancaster
Area Manheim Twp (10539)
Zoning RESIDENTIAL
Rooms
Other Rooms Living Room, Dining Room, Primary Bedroom, Bedroom 2, Bedroom 3, Bedroom 4, Kitchen, Family Room
Basement Garage Access, Partially Finished
Interior
Interior Features Carpet, Ceiling Fan(s), Family Room Off Kitchen, Kitchen - Eat-In, Primary Bath(s), Upgraded Countertops, Wainscotting, WhirlPool/HotTub, Window Treatments
Hot Water Electric
Heating Forced Air, Heat Pump - Electric BackUp
Cooling Central A/C, Ceiling Fan(s)
Fireplaces Number 2
Fireplaces Type Gas/Propane, Free Standing
Equipment Built-In Microwave, Dishwasher, Disposal, Dryer - Electric, Microwave, Oven/Range - Electric, Refrigerator, Stainless Steel Appliances, Washer, Water Heater
Fireplace Y
Window Features Double Pane,Double Hung,Insulated
Appliance Built-In Microwave, Dishwasher, Disposal, Dryer - Electric, Microwave, Oven/Range - Electric, Refrigerator, Stainless Steel Appliances, Washer, Water Heater
Heat Source Electric
Laundry Main Floor
Exterior
Parking Features Additional Storage Area, Garage - Side Entry, Garage Door Opener, Oversized
Garage Spaces 2.0
Utilities Available Cable TV Available
Water Access N
Roof Type Composite
Accessibility None
Road Frontage Boro/Township
Attached Garage 2
Total Parking Spaces 2
Garage Y
Building
Lot Description Level
Story 2
Foundation Block
Sewer Public Sewer
Water Public Hook-up Available, Tap Fee, Well
Architectural Style Traditional
Level or Stories 2
Additional Building Above Grade, Below Grade
New Construction N
Schools
High Schools Manheim Township
School District Manheim Township
Others
Senior Community No
Tax ID 390-33870-0-0000
Ownership Fee Simple
SqFt Source Estimated
Acceptable Financing Cash, Conventional
Listing Terms Cash, Conventional
Financing Cash,Conventional
Special Listing Condition Standard
Read Less
Want to know what your home might be worth? Contact us for a FREE valuation!

Our team is ready to help you sell your home for the highest possible price ASAP

Bought with Elizabeth Page Kenyon • Coldwell Banker Realty
GET MORE INFORMATION





