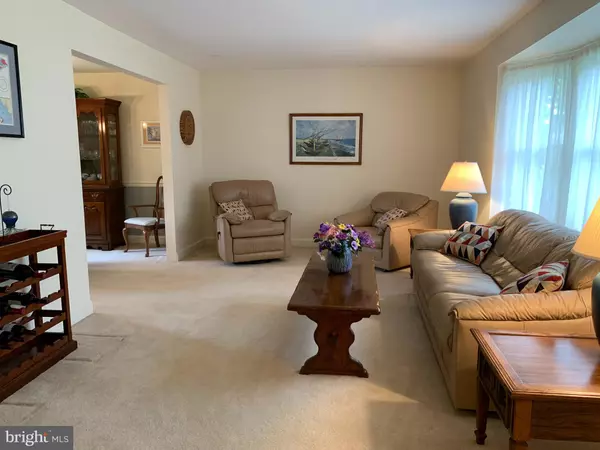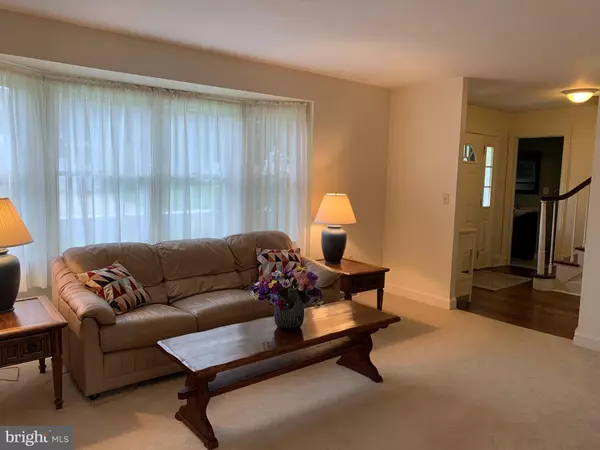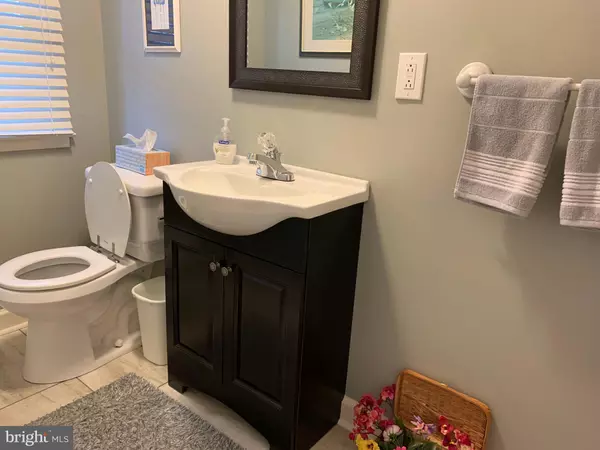$350,000
$339,000
3.2%For more information regarding the value of a property, please contact us for a free consultation.
707 HARVARD LN Newark, DE 19711
4 Beds
2 Baths
1,800 SqFt
Key Details
Sold Price $350,000
Property Type Single Family Home
Sub Type Detached
Listing Status Sold
Purchase Type For Sale
Square Footage 1,800 sqft
Price per Sqft $194
Subdivision Nottingham Green
MLS Listing ID DENC525702
Sold Date 07/30/21
Style Colonial
Bedrooms 4
Full Baths 2
HOA Y/N N
Abv Grd Liv Area 1,800
Originating Board BRIGHT
Year Built 1964
Annual Tax Amount $2,550
Tax Year 2020
Lot Size 8,712 Sqft
Acres 0.2
Lot Dimensions 116.10 x 116.30
Property Description
Incredible opportunity in west Newark in the established neighborhood of Nottingham Green! This home is located within walking distance to dining and shopping in downtown Newark and the University of Delaware. Perfectly maintained! The HVAC system was replace in 2020. The kitchen has been remodeled with newer appliances. There are 2 full baths- one on the first level and one on the second level. The cozy family room boasts a wood burning fireplace with built in cabinets on either side and a slider to the very private fenced and treed backyard. The finished basement is a perfect recreation room along with a segregated laundry room. Nottingham has a community pool less than 2 blocks away! Come Check it out!
Location
State DE
County New Castle
Area Newark/Glasgow (30905)
Zoning 18RS
Rooms
Other Rooms Living Room, Dining Room, Primary Bedroom, Bedroom 2, Bedroom 3, Bedroom 4, Kitchen, Family Room, Laundry, Recreation Room, Bathroom 1, Bathroom 2
Basement Full, Fully Finished, Outside Entrance
Interior
Interior Features Attic, Carpet, Ceiling Fan(s), Chair Railings, Dining Area, Family Room Off Kitchen, Formal/Separate Dining Room, Wood Floors
Hot Water Natural Gas
Heating Forced Air
Cooling Central A/C
Flooring Ceramic Tile, Hardwood, Carpet
Fireplaces Number 1
Fireplaces Type Fireplace - Glass Doors, Wood
Equipment Dishwasher, Built-In Range, Range Hood, Washer, Dryer - Electric
Furnishings No
Fireplace Y
Window Features Bay/Bow,Energy Efficient
Appliance Dishwasher, Built-In Range, Range Hood, Washer, Dryer - Electric
Heat Source Natural Gas
Laundry Basement
Exterior
Exterior Feature Patio(s)
Parking Features Garage Door Opener
Garage Spaces 3.0
Fence Rear
Utilities Available Cable TV
Water Access N
View Trees/Woods
Roof Type Asphalt
Accessibility None
Porch Patio(s)
Road Frontage City/County
Attached Garage 1
Total Parking Spaces 3
Garage Y
Building
Lot Description Backs to Trees, Level, Private
Story 2
Sewer Public Sewer
Water Public
Architectural Style Colonial
Level or Stories 2
Additional Building Above Grade, Below Grade
Structure Type Dry Wall
New Construction N
Schools
Elementary Schools Downes
Middle Schools Shue-Medill
High Schools Newark
School District Christina
Others
Pets Allowed Y
Senior Community No
Tax ID 18-018.00-269
Ownership Fee Simple
SqFt Source Assessor
Acceptable Financing Cash, Conventional, FHA, VA
Listing Terms Cash, Conventional, FHA, VA
Financing Cash,Conventional,FHA,VA
Special Listing Condition Standard
Pets Allowed No Pet Restrictions
Read Less
Want to know what your home might be worth? Contact us for a FREE valuation!

Our team is ready to help you sell your home for the highest possible price ASAP

Bought with Jack Sanderson • Patterson-Schwartz-Hockessin

GET MORE INFORMATION





