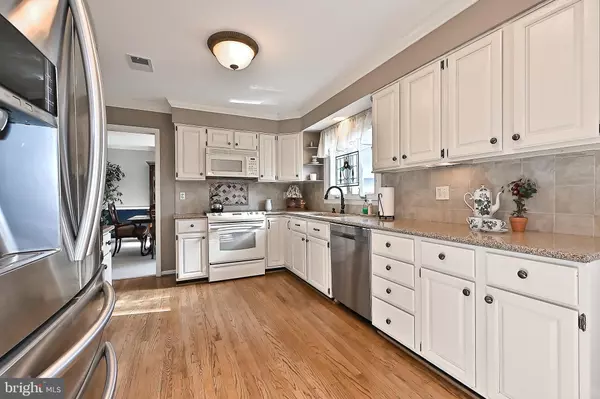$800,000
$795,000
0.6%For more information regarding the value of a property, please contact us for a free consultation.
6310 WILMINGTON DR Burke, VA 22015
4 Beds
4 Baths
3,565 SqFt
Key Details
Sold Price $800,000
Property Type Single Family Home
Sub Type Detached
Listing Status Sold
Purchase Type For Sale
Square Footage 3,565 sqft
Price per Sqft $224
Subdivision Woodridge
MLS Listing ID VAFX1177020
Sold Date 03/02/21
Style Colonial
Bedrooms 4
Full Baths 2
Half Baths 2
HOA Fees $17/ann
HOA Y/N Y
Abv Grd Liv Area 2,232
Originating Board BRIGHT
Year Built 1984
Annual Tax Amount $7,043
Tax Year 2020
Lot Size 0.339 Acres
Acres 0.34
Property Description
** Seller will review all offers on Noon Wednesday ** Stunning Colonial in fantastic Burke location! This home has been meticulously maintained and updated from top to bottom! Renovated kitchen features stainless steel appliances, granite counter tops, ceramic tile backsplash with decorative tile inlay, stylish white cabinets, hardwood floors, pantry for extra storage and a sun filled dining area. Warm up but the cozy gas fireplace in the spacious family room. French doors lead to the brand new sunroom addition with vaulted ceilings and incredible views on the backyard. Spacious living and dining room are perfect for entertaining guests! The main level also features an updated half bath and elegant crown and trim molding that adorn most rooms throughout. Large remodeled Primary suite with his and hers walk in closets, sitting area and updated private bath. 3 additional bedrooms and renovated full bath also on upper level. Over 3,400 sq feet on main and upper level! Finished basement features large rec room with built-in shelves, den and storage room. Beautiful flat lot is largest in neighborhood and backs to mature hardwood trees. Fenced rear yard with large stone patio is perfect for summertime grilling! Brand new driveway 2020, dishwasher in 2019 and HVAC replaced in 2016. Walk to bus stop. Minutes to Burke Town Plaza, VRE & easy access to Fairfax County Parkway and 95/395/495. Great Schools!
Location
State VA
County Fairfax
Zoning 131
Rooms
Other Rooms Living Room, Dining Room, Primary Bedroom, Bedroom 2, Bedroom 3, Bedroom 4, Kitchen, Family Room, Den, Foyer, Sun/Florida Room, Recreation Room, Storage Room, Bathroom 2, Primary Bathroom, Half Bath
Basement Full, Partially Finished, Windows
Interior
Interior Features Built-Ins, Breakfast Area, Carpet, Ceiling Fan(s), Chair Railings, Crown Moldings, Dining Area, Family Room Off Kitchen, Formal/Separate Dining Room, Kitchen - Table Space, Primary Bath(s), Recessed Lighting, Stall Shower, Upgraded Countertops, Walk-in Closet(s), Wood Floors
Hot Water Natural Gas
Heating Heat Pump(s)
Cooling Ceiling Fan(s), Central A/C
Flooring Carpet, Hardwood, Ceramic Tile
Fireplaces Number 1
Fireplaces Type Brick, Gas/Propane, Mantel(s)
Equipment Oven/Range - Electric, Refrigerator, Icemaker, Built-In Microwave, Dishwasher, Disposal, Washer, Dryer, Humidifier
Fireplace Y
Window Features Skylights
Appliance Oven/Range - Electric, Refrigerator, Icemaker, Built-In Microwave, Dishwasher, Disposal, Washer, Dryer, Humidifier
Heat Source Natural Gas
Exterior
Exterior Feature Patio(s)
Parking Features Garage Door Opener, Garage - Front Entry
Garage Spaces 6.0
Fence Rear, Board
Water Access N
View Trees/Woods
Accessibility None
Porch Patio(s)
Attached Garage 2
Total Parking Spaces 6
Garage Y
Building
Lot Description Trees/Wooded
Story 3
Sewer Public Sewer
Water Public
Architectural Style Colonial
Level or Stories 3
Additional Building Above Grade, Below Grade
New Construction N
Schools
Elementary Schools Cherry Run
Middle Schools Lake Braddock Secondary School
High Schools Lake Braddock
School District Fairfax County Public Schools
Others
Senior Community No
Tax ID 0783 18 0023
Ownership Fee Simple
SqFt Source Assessor
Special Listing Condition Standard
Read Less
Want to know what your home might be worth? Contact us for a FREE valuation!

Our team is ready to help you sell your home for the highest possible price ASAP

Bought with Georgia E McLaughlin • Long & Foster Real Estate, Inc.
GET MORE INFORMATION





