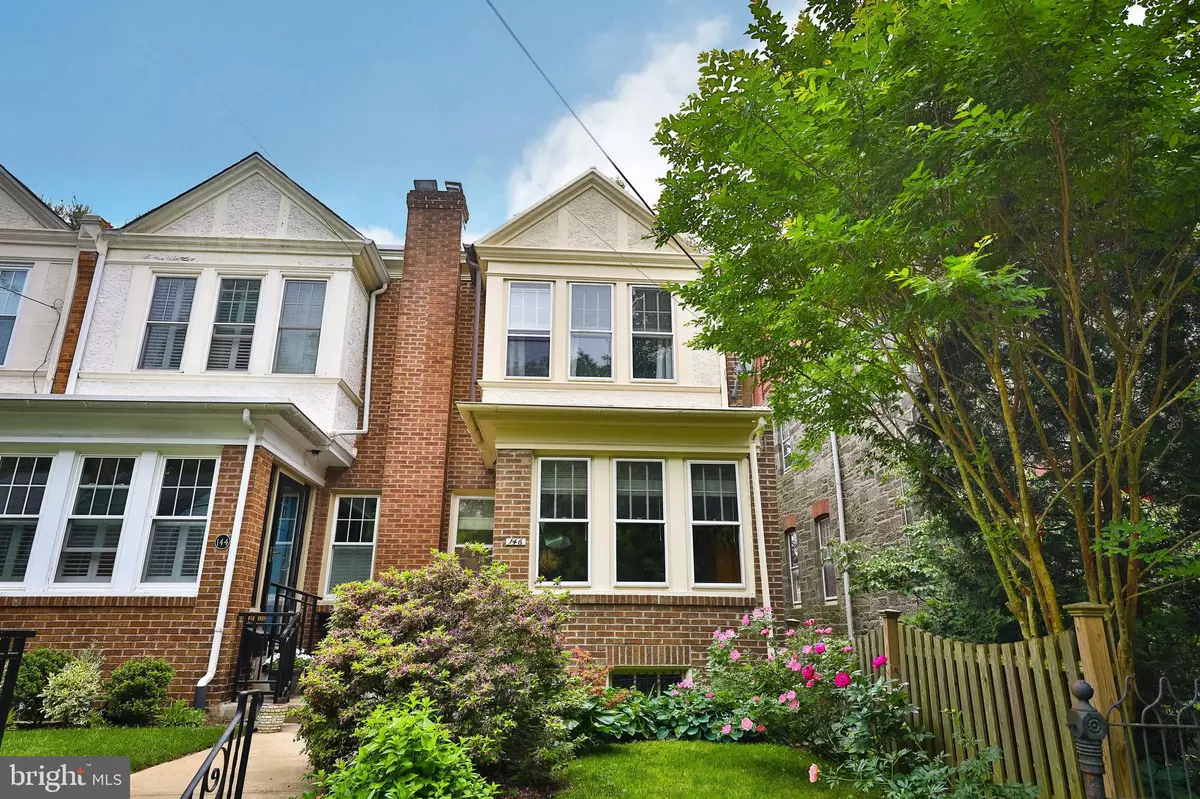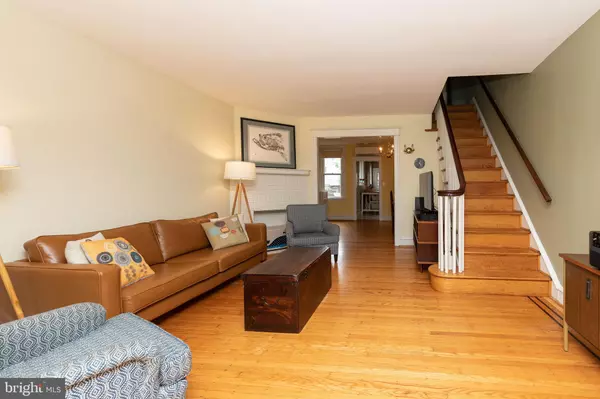$520,000
$425,000
22.4%For more information regarding the value of a property, please contact us for a free consultation.
146 W HIGHLAND AVE Philadelphia, PA 19118
3 Beds
2 Baths
1,364 SqFt
Key Details
Sold Price $520,000
Property Type Townhouse
Sub Type End of Row/Townhouse
Listing Status Sold
Purchase Type For Sale
Square Footage 1,364 sqft
Price per Sqft $381
Subdivision Chestnut Hill
MLS Listing ID PAPH1021782
Sold Date 07/26/21
Style Other
Bedrooms 3
Full Baths 1
Half Baths 1
HOA Y/N N
Abv Grd Liv Area 1,364
Originating Board BRIGHT
Year Built 1925
Annual Tax Amount $5,006
Tax Year 2021
Lot Size 1,620 Sqft
Acres 0.04
Lot Dimensions 15.00 x 108.00
Property Description
This bright and beautiful Chestnut Hill charmer has a lot to offer in a location that can't be beat! The front room features 3 large windows for an abundanceof naturallight. The spacious living room shows off originalwood floors and a fireplace mantle. The dining room can easily host 6 or more and features a built in cabinet for displaying your collections. The kitchen is renovated in clean, neutral tones with a pop of fun on a wallpaper accent wall. Out back is a covered porch for relaxing, as well as ample yard space for gardening, entertaining, and play. The basement has a tile floor and makes a good den or exercise room with a convenient half bath. Upstairs are 3 bedrooms and a classic full bath. Located just a block and half from picturesque Germantown Ave, this home is right in the center of all the best that "Philadelphia's Garden District" has to offer, including lots of great places to eat, shop, or take care of your body and mind. The beautiful Pastorius Park is less than a 10 minute walk away where you can enjoy the summer concerts that are returning this year. Both the Chestnut Hill West and East Regional Rail lines are within walking distance, so you'll always have a quick, carless option to get into Center City.
Location
State PA
County Philadelphia
Area 19118 (19118)
Zoning RSA3
Rooms
Other Rooms Living Room, Dining Room, Kitchen, Bonus Room
Basement Full
Interior
Interior Features Water Treat System
Hot Water Natural Gas
Heating Steam
Cooling Wall Unit
Fireplaces Number 1
Heat Source Natural Gas
Exterior
Water Access N
Accessibility None
Garage N
Building
Story 2
Sewer Public Sewer
Water Public
Architectural Style Other
Level or Stories 2
Additional Building Above Grade, Below Grade
New Construction N
Schools
Elementary Schools John Story Jenks School
Middle Schools John Story Jenks School
School District The School District Of Philadelphia
Others
Senior Community No
Tax ID 092200900
Ownership Fee Simple
SqFt Source Assessor
Special Listing Condition Standard
Read Less
Want to know what your home might be worth? Contact us for a FREE valuation!

Our team is ready to help you sell your home for the highest possible price ASAP

Bought with Rebecca W Buffum • BHHS Fox & Roach-Chestnut Hill

GET MORE INFORMATION





