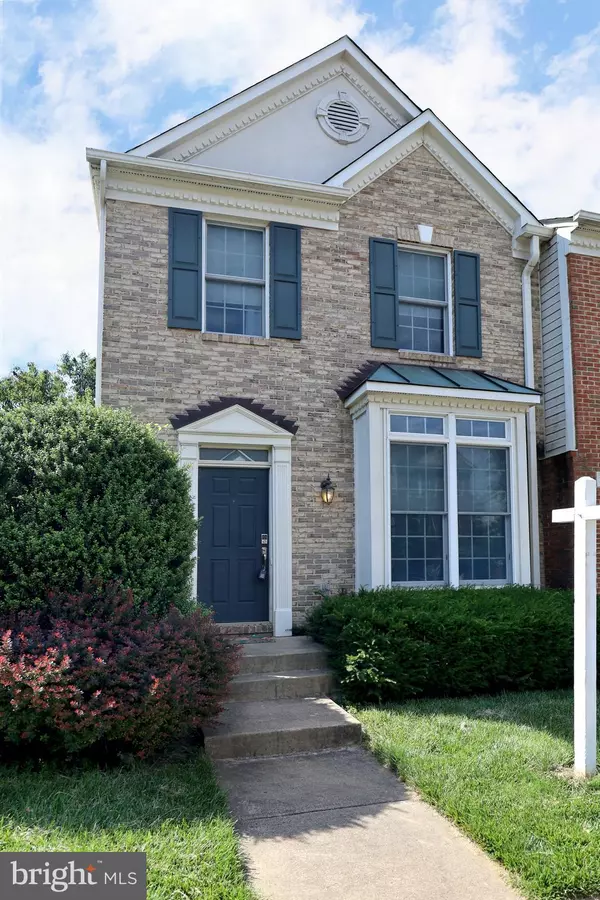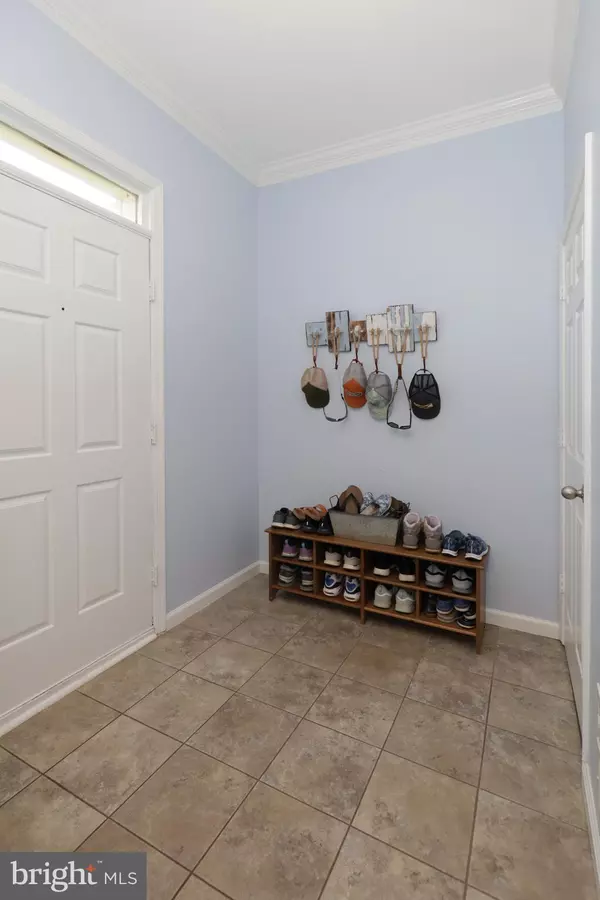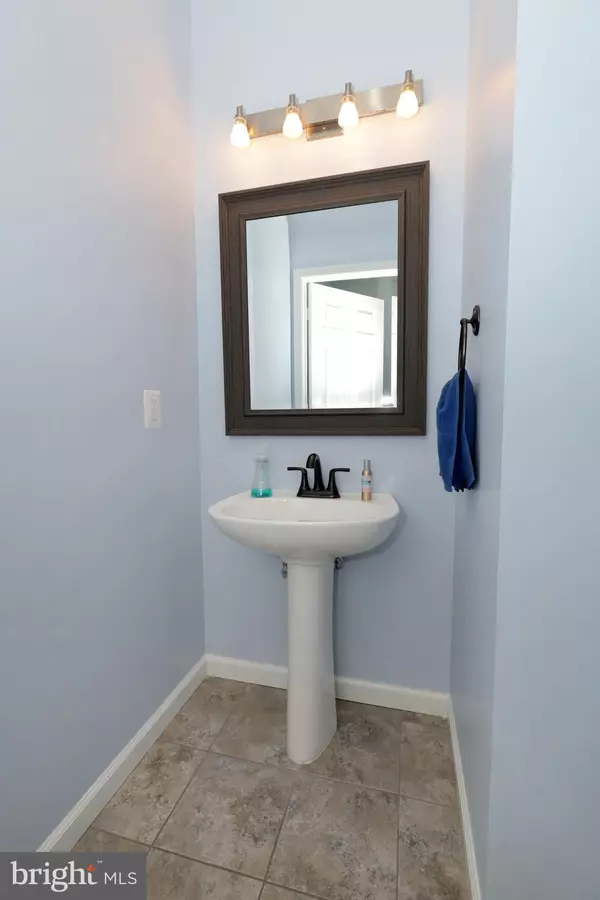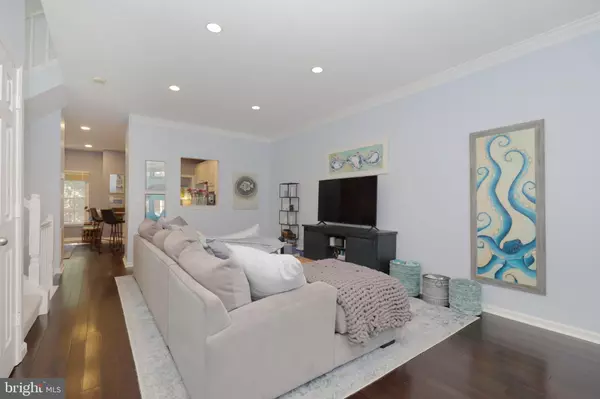$590,000
$580,000
1.7%For more information regarding the value of a property, please contact us for a free consultation.
3932 KATHRYN JEAN CT Fairfax, VA 22033
3 Beds
4 Baths
2,472 SqFt
Key Details
Sold Price $590,000
Property Type Townhouse
Sub Type End of Row/Townhouse
Listing Status Sold
Purchase Type For Sale
Square Footage 2,472 sqft
Price per Sqft $238
Subdivision Penderbrook
MLS Listing ID VAFX1130566
Sold Date 07/07/20
Style Colonial
Bedrooms 3
Full Baths 3
Half Baths 1
HOA Fees $156/mo
HOA Y/N Y
Abv Grd Liv Area 1,672
Originating Board BRIGHT
Year Built 1995
Annual Tax Amount $6,090
Tax Year 2020
Lot Size 2,325 Sqft
Acres 0.05
Property Description
Fabulous end-unit Penderbrook brick-front townhome in mint condition, gloriously updated from top to bottom in cool, contemporary palette. Main floor boasts flexible, open floor plan and bright, modern updates. Updated kitchen with white cabinets, granite countertops, brand new backsplash, stainless steel appliances, center island/bar. Master bath and upper level hall bath both newly professionally remodeled top to bottom in appealing style. Updated lighting is fresh and bright, and brand new barndoors have been installed in the master bedroom and lower level sunroom. Hardwood floors through main level, neutral carpeting upstairs. Fourth room in basement could be used as office or exercise room, full bath on lower level as well. Two sunrooms, one on main level off kitchen opening onto a lovely private deck, one on lower level opening to patio. Upper deck with plenty of privacy, and stairs that lead down to lower patio, yard, and brand new fence. Tons of storage in all the right places. Assigned parking spots and plenty of guest parking as well. SO MANY updates in this incredible home: Hardwood Floors main level - Bamboo. Stainless steel appliances. LG High Efficiency Washing Machine and Dryer. Custom windows treatments on all windows. Upper level Hall Bathroom and Master Bathroom - professionally renovated in 2019. Hot Water Heater - 2016. New fence - 2020. Deck re-stained - 2019. Recessed lighting in kitchen - 2019. Backsplash in kitchen - 2019. Custom Barn door in Basement and Master Bedroom - 2019. New lighting fixtures in stairwell - 2019. Majority of house repainted - 2019. Roof trim replaced - 2020. Prime location, convenient to I-66, Fairfax County Parkway, Rte. 50, Metro shuttle. Neighborhood amenities too numerous to count - swimming, golf, community center, gorgeous landscaping. All just minutes from Fair Oaks Mall, Fair Lakes Center, Fairfax Corner and more.
Location
State VA
County Fairfax
Zoning 308
Rooms
Basement Walkout Level, Fully Finished
Interior
Interior Features Breakfast Area, Bar, Carpet, Family Room Off Kitchen, Floor Plan - Open, Kitchen - Eat-In, Kitchen - Table Space, Primary Bath(s), Upgraded Countertops, Wood Floors
Hot Water Natural Gas
Heating Forced Air
Cooling Central A/C
Fireplaces Number 1
Fireplace Y
Heat Source Natural Gas
Exterior
Parking On Site 2
Amenities Available Community Center, Common Grounds, Exercise Room, Fitness Center, Golf Course Membership Available, Jog/Walk Path, Party Room, Pool - Outdoor, Reserved/Assigned Parking, Swimming Pool, Tot Lots/Playground
Water Access N
Accessibility None
Garage N
Building
Story 3
Sewer Public Sewer
Water Public
Architectural Style Colonial
Level or Stories 3
Additional Building Above Grade, Below Grade
New Construction N
Schools
Elementary Schools Waples Mill
Middle Schools Franklin
High Schools Oakton
School District Fairfax County Public Schools
Others
HOA Fee Include Common Area Maintenance,Recreation Facility,Reserve Funds,Road Maintenance,Snow Removal,Trash
Senior Community No
Tax ID 0464 11 1169A
Ownership Fee Simple
SqFt Source Assessor
Special Listing Condition Standard
Read Less
Want to know what your home might be worth? Contact us for a FREE valuation!

Our team is ready to help you sell your home for the highest possible price ASAP

Bought with Josh Dukes • KW Metro Center
GET MORE INFORMATION





