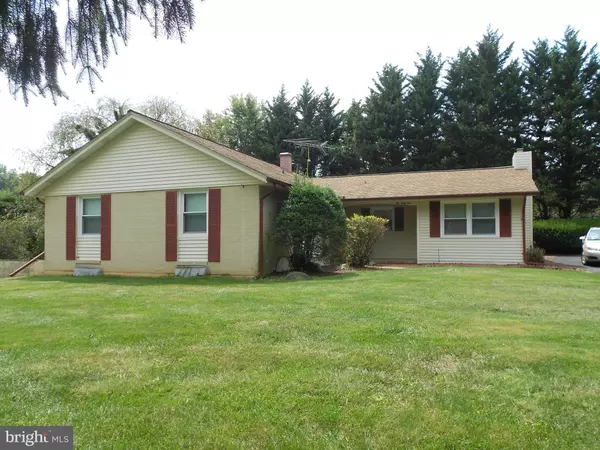$240,000
$240,000
For more information regarding the value of a property, please contact us for a free consultation.
141 FAIRMONT DR Bel Air, MD 21014
3 Beds
2 Baths
2,065 SqFt
Key Details
Sold Price $240,000
Property Type Single Family Home
Sub Type Detached
Listing Status Sold
Purchase Type For Sale
Square Footage 2,065 sqft
Price per Sqft $116
Subdivision Fairmont
MLS Listing ID MDHR251328
Sold Date 11/10/20
Style Ranch/Rambler
Bedrooms 3
Full Baths 2
HOA Y/N N
Abv Grd Liv Area 1,665
Originating Board BRIGHT
Year Built 1962
Annual Tax Amount $2,910
Tax Year 2019
Lot Size 0.295 Acres
Acres 0.29
Lot Dimensions 151.00 x
Property Description
Ready to be updated/rehab. Wonderful Ranch home, 3 bdrms and 2 full baths. Hardwood flooring in living rm, dining rm, hall and bedrooms. Great layout. Fairly new roof, furnace and hot water heater. Good size rooms, bedrooms all have double closets, 2 in master bedroom. Lower level is unfinished, pool table conveys. Lower level is also a walkout to driveway on side of the house. Home needs some TLC but can be lived in as you update. Fireplace in first floor family room off kitchen. Use your imagination and make this home come alive again. Walk up town, shopping, schools, churches and restaurants are just around the corner. This home is ready for an update/rehab. This home is Sold AS IS, No Repairs , AS IS Addendum required. Gas to stove and oven is turned off.
Location
State MD
County Harford
Zoning R2
Rooms
Other Rooms Living Room, Dining Room, Bedroom 2, Kitchen, Family Room, Basement, Bedroom 1, Utility Room, Bathroom 1, Bathroom 2, Bathroom 3
Basement Full, Unfinished, Walkout Level, Windows, Workshop
Main Level Bedrooms 3
Interior
Interior Features Ceiling Fan(s), Dining Area, Family Room Off Kitchen, Formal/Separate Dining Room, Kitchen - Country, Kitchen - Eat-In, Kitchen - Table Space, Wood Floors
Hot Water Natural Gas
Heating Forced Air
Cooling Central A/C, Ceiling Fan(s)
Flooring Hardwood
Fireplaces Number 1
Equipment Dishwasher, Dryer - Electric, Freezer, Oven - Wall, Range Hood, Refrigerator, Washer, Cooktop
Furnishings No
Fireplace Y
Appliance Dishwasher, Dryer - Electric, Freezer, Oven - Wall, Range Hood, Refrigerator, Washer, Cooktop
Heat Source Natural Gas
Laundry Basement, Main Floor
Exterior
Utilities Available Cable TV, Natural Gas Available, Sewer Available, Water Available
Water Access N
Roof Type Architectural Shingle
Accessibility None
Garage N
Building
Lot Description Backs to Trees, Corner, SideYard(s)
Story 2
Sewer Public Sewer
Water Public
Architectural Style Ranch/Rambler
Level or Stories 2
Additional Building Above Grade, Below Grade
New Construction N
Schools
School District Harford County Public Schools
Others
Pets Allowed Y
Senior Community No
Tax ID 1303135209
Ownership Fee Simple
SqFt Source Assessor
Horse Property N
Special Listing Condition Standard
Pets Allowed No Pet Restrictions
Read Less
Want to know what your home might be worth? Contact us for a FREE valuation!

Our team is ready to help you sell your home for the highest possible price ASAP

Bought with Jennifer L Rivas • Long & Foster Real Estate, Inc.

GET MORE INFORMATION





