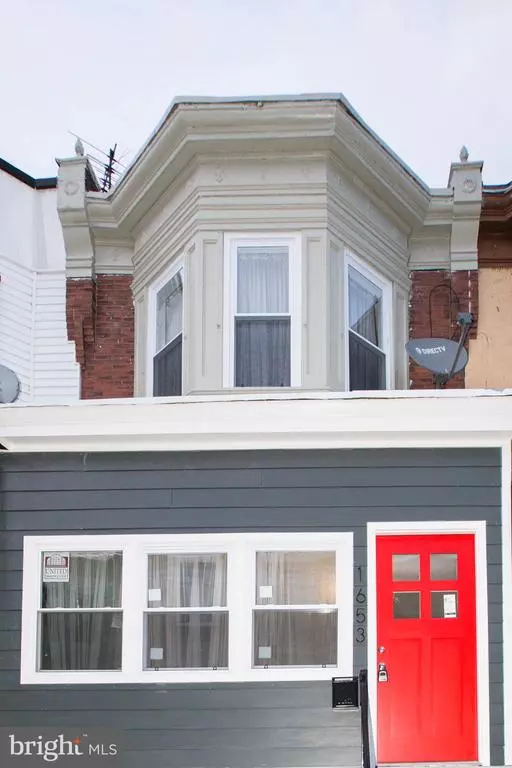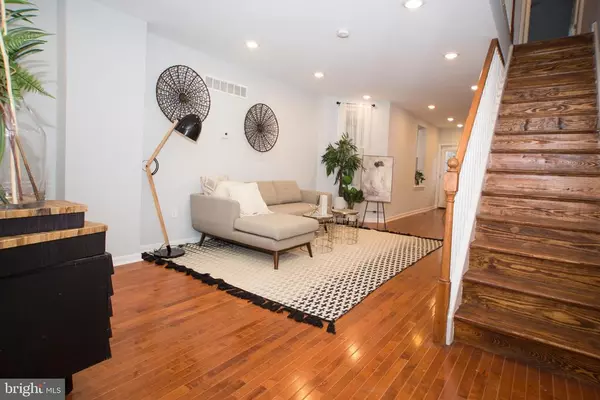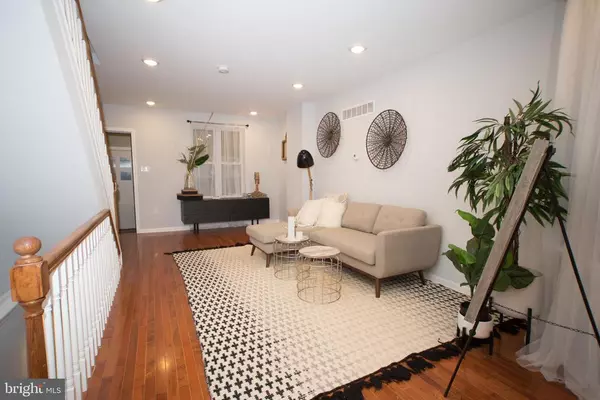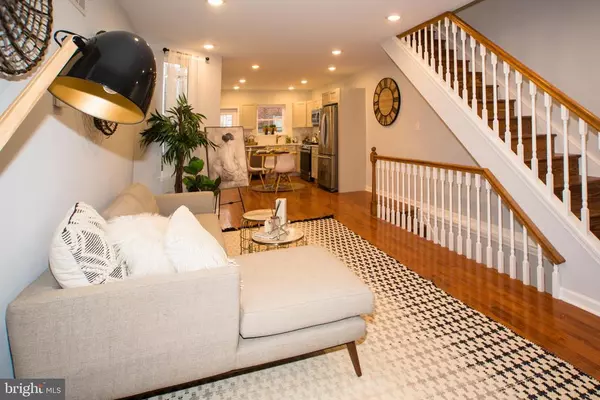$177,000
$179,000
1.1%For more information regarding the value of a property, please contact us for a free consultation.
1653 S CONESTOGA ST Philadelphia, PA 19143
3 Beds
2 Baths
990 SqFt
Key Details
Sold Price $177,000
Property Type Townhouse
Sub Type Interior Row/Townhouse
Listing Status Sold
Purchase Type For Sale
Square Footage 990 sqft
Price per Sqft $178
Subdivision Kingsessing
MLS Listing ID PAPH1000394
Sold Date 08/02/21
Style Traditional
Bedrooms 3
Full Baths 1
Half Baths 1
HOA Y/N N
Abv Grd Liv Area 990
Originating Board BRIGHT
Year Built 1925
Annual Tax Amount $780
Tax Year 2021
Lot Size 900 Sqft
Acres 0.02
Lot Dimensions 15.00 x 60.00
Property Description
What a steal! Beautifully renovated 3 bedroom 1 /1 bath house. Enter the property to a nice and cozy enclosed porch. The living room , dining room and kitchen has an open floor layout with beautiful hardwood floors and recessed lighting. Cooking will come easy in this kitchen with quartz countertops and stainless steel Samsung appliances. Upstairs you will find 3 nice size bedrooms with hardwood floors and renovated full bath. The finished basement provides around other 400 sq ft that can be used as other family room, lounge area, playroom, office, etc. The fenced in backyard is perfect for the days you want to barbecue. NEW Plumbing, Electric, HVAC, Roof .and Windows. You have to come and see it to appreciate every detail put into this house. Great for owner occupancy or investment rental. Walking distance to public transportation. Close to University of Penn Hospital, CHOP, 30th St Station, Center City, 76, 95 and Philadelphia Airport.
Location
State PA
County Philadelphia
Area 19143 (19143)
Zoning RM1
Rooms
Other Rooms Basement
Basement Fully Finished
Interior
Interior Features Ceiling Fan(s), Floor Plan - Open
Hot Water Natural Gas
Heating Forced Air
Cooling Central A/C
Heat Source Natural Gas
Laundry Hookup, Basement
Exterior
Water Access N
Accessibility 2+ Access Exits
Garage N
Building
Story 2
Sewer Public Sewer
Water Public
Architectural Style Traditional
Level or Stories 2
Additional Building Above Grade, Below Grade
New Construction N
Schools
School District The School District Of Philadelphia
Others
Senior Community No
Tax ID 514179300
Ownership Fee Simple
SqFt Source Assessor
Acceptable Financing Cash, FHA, Conventional, Private
Listing Terms Cash, FHA, Conventional, Private
Financing Cash,FHA,Conventional,Private
Special Listing Condition Standard
Read Less
Want to know what your home might be worth? Contact us for a FREE valuation!

Our team is ready to help you sell your home for the highest possible price ASAP

Bought with Ife Foy • KW Philly

GET MORE INFORMATION





