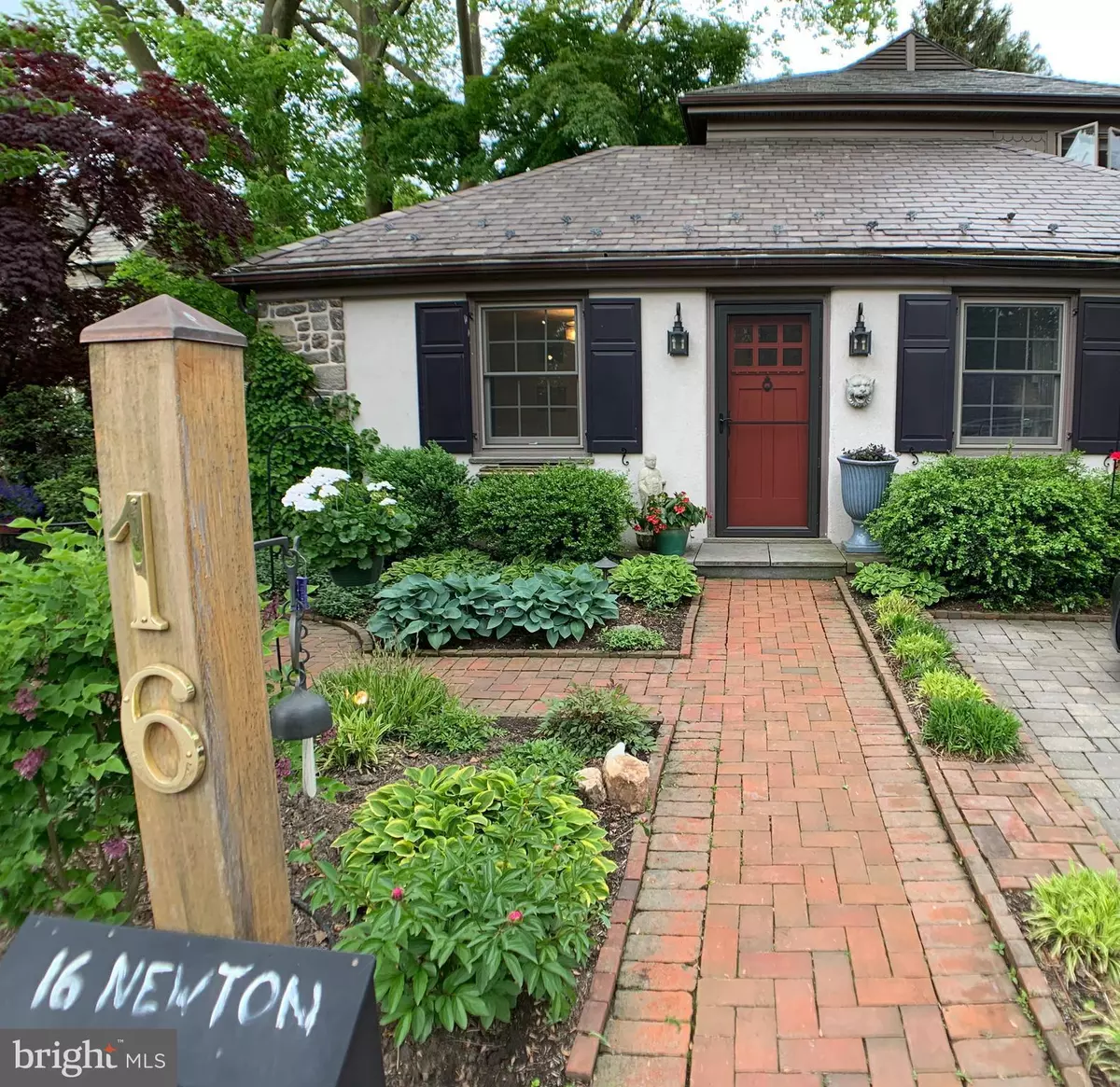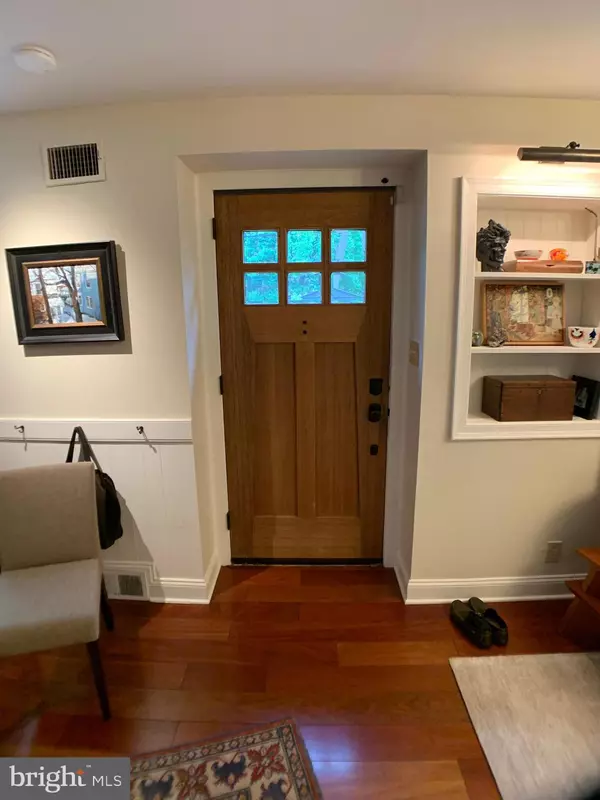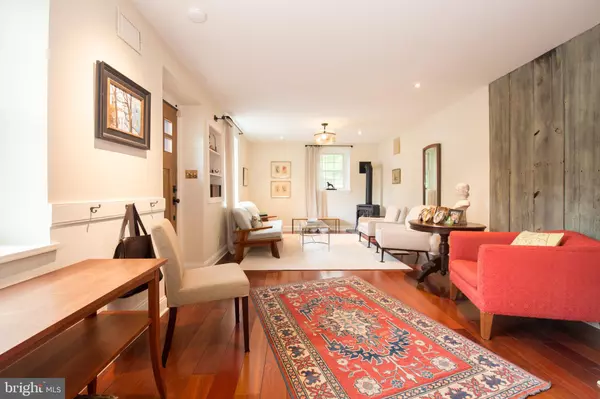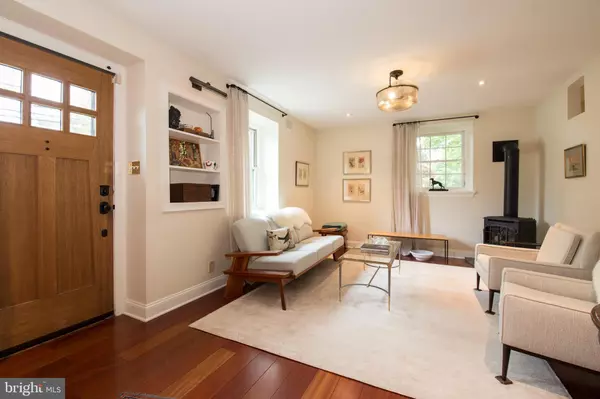$670,000
$650,000
3.1%For more information regarding the value of a property, please contact us for a free consultation.
16 NEWTON ST Philadelphia, PA 19118
2 Beds
2 Baths
1,650 SqFt
Key Details
Sold Price $670,000
Property Type Single Family Home
Sub Type Detached
Listing Status Sold
Purchase Type For Sale
Square Footage 1,650 sqft
Price per Sqft $406
Subdivision Chestnut Hill
MLS Listing ID PAPH1016960
Sold Date 06/18/21
Style Carriage House,Contemporary
Bedrooms 2
Full Baths 2
HOA Y/N N
Abv Grd Liv Area 1,650
Originating Board BRIGHT
Year Built 1925
Annual Tax Amount $3,943
Tax Year 2021
Lot Size 2,565 Sqft
Acres 0.06
Lot Dimensions 45.00 x 57.00
Property Description
16 Newton Street is a unique opportunity to own a classic Chestnut Hill carriage house. Located on a quiet, tree-lined street just steps from Chestnut Hill East Train Station and a short walk to the shops, restaurants and markets on Germantown Avenue, this impeccably maintained cottage combines all the practicality of city living with the rustic charm of the country. The front door opens to a sun-filled living room with a gas stove, Brazilian cherry hardwood floors, and deep windows. A true cooks kitchen, with AGA stove and wine fridge, Sub Zero Refrigerator, built-in dishwasher, soapstone counter/sink, and comfortable dining area that is perfect for dinner parties, holiday get-togethers or just quiet home cooked meals. The first floor bedroom is located next to a full bathroom. The French doors of the bedroom lead to a private, shaded slate patio area. The second floor opens up to a stunning master bedroom with vaulted ceiling and skylights, full bathroom, and plenty of closet/storage space. Highlights of the property include a two-car driveway, front garden/sitting area facing the afternoon sun, and slate patio with fenced back porch area, first floor laundry closet/room. Elegant and tasteful, this property has been well renovated and cared for. A must see. Schedule a showing today!
Location
State PA
County Philadelphia
Area 19118 (19118)
Zoning RSD3
Rooms
Main Level Bedrooms 1
Interior
Interior Features Kitchen - Eat-In, Kitchen - Gourmet, Wine Storage, Wood Floors, Window Treatments, Upgraded Countertops, Recessed Lighting, Entry Level Bedroom, Dining Area, Ceiling Fan(s)
Hot Water Tankless, Natural Gas
Heating Hot Water
Cooling Central A/C
Flooring Hardwood
Fireplaces Number 1
Fireplaces Type Free Standing, Gas/Propane
Fireplace Y
Heat Source Natural Gas
Laundry Main Floor
Exterior
Garage Spaces 2.0
Water Access N
Roof Type Slate
Accessibility None
Total Parking Spaces 2
Garage N
Building
Story 2
Sewer On Site Septic
Water Public
Architectural Style Carriage House, Contemporary
Level or Stories 2
Additional Building Above Grade, Below Grade
New Construction N
Schools
School District The School District Of Philadelphia
Others
Senior Community No
Tax ID 091135400
Ownership Fee Simple
SqFt Source Assessor
Special Listing Condition Standard
Read Less
Want to know what your home might be worth? Contact us for a FREE valuation!

Our team is ready to help you sell your home for the highest possible price ASAP

Bought with Richard J McIlhenny • RE/MAX Services

GET MORE INFORMATION





