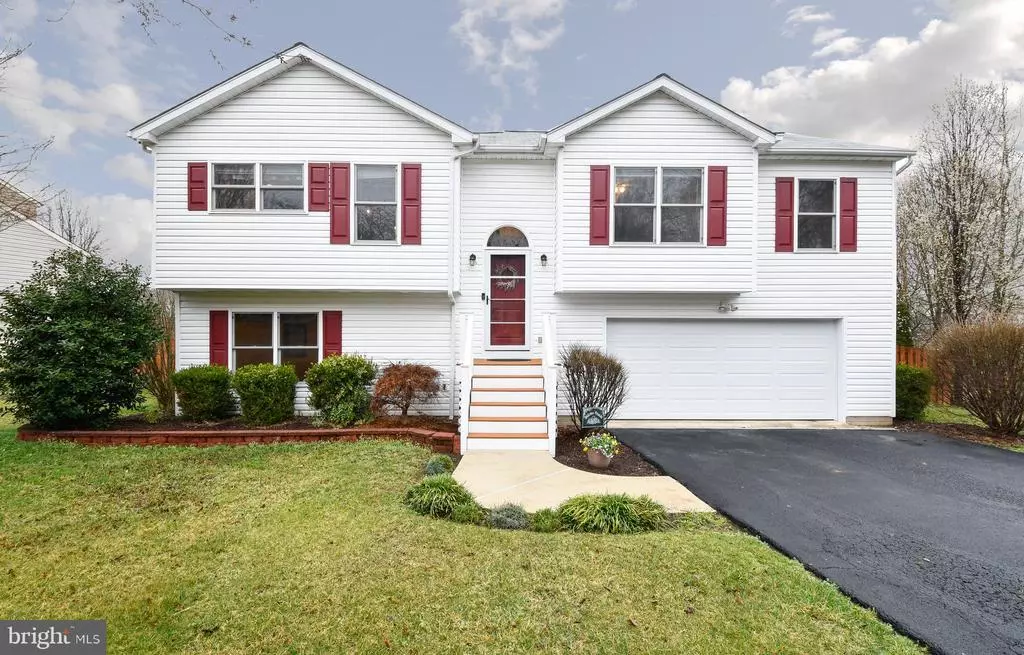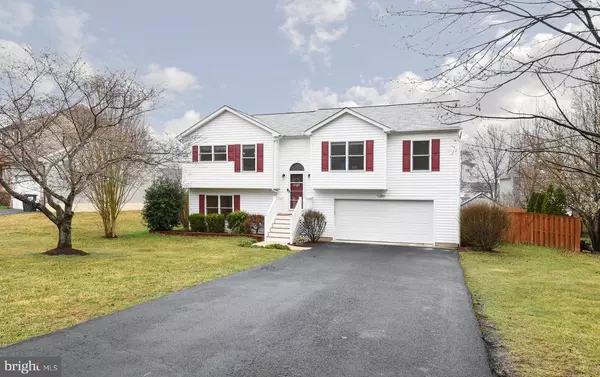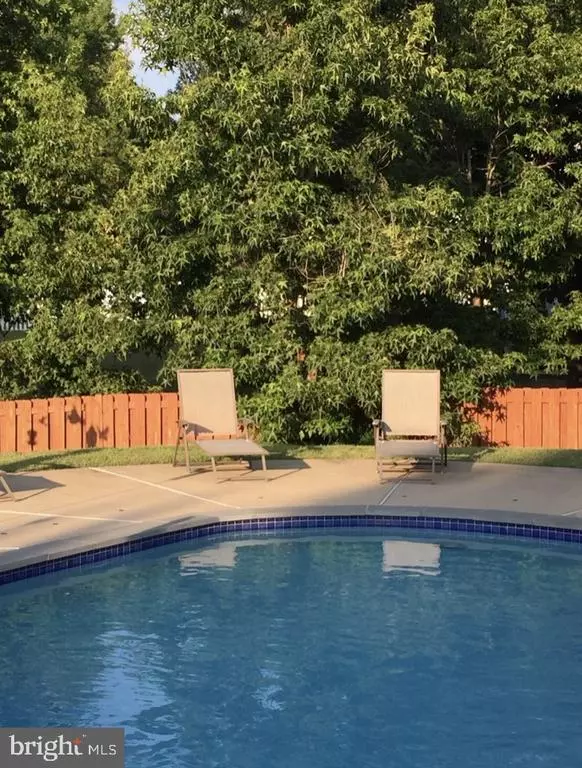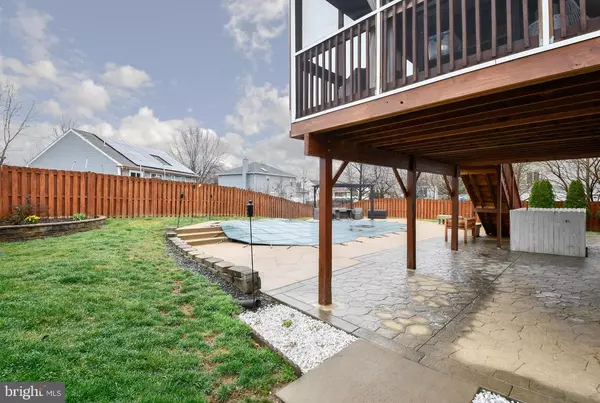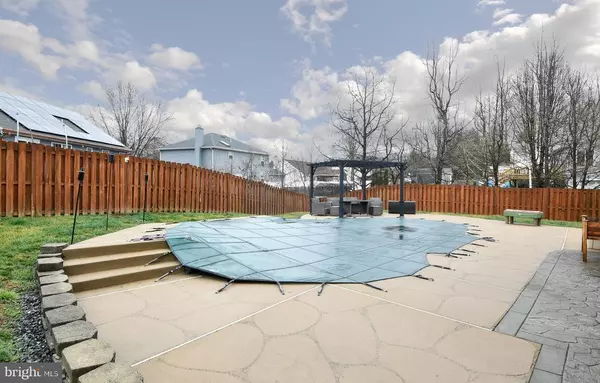$455,000
$429,900
5.8%For more information regarding the value of a property, please contact us for a free consultation.
257 CHOPTANK RD Stafford, VA 22556
4 Beds
3 Baths
2,144 SqFt
Key Details
Sold Price $455,000
Property Type Single Family Home
Sub Type Detached
Listing Status Sold
Purchase Type For Sale
Square Footage 2,144 sqft
Price per Sqft $212
Subdivision Vista Woods
MLS Listing ID VAST230128
Sold Date 05/04/21
Style Split Foyer
Bedrooms 4
Full Baths 3
HOA Y/N N
Abv Grd Liv Area 1,294
Originating Board BRIGHT
Year Built 1994
Annual Tax Amount $3,024
Tax Year 2020
Lot Size 0.307 Acres
Acres 0.31
Property Description
Stunning 2 Level Home in Stafford, Va For Sale!!! Completely renovated kitchen and primary bathroom. Get ready for Summer with this In-ground gunite pool. 3 bedrooms (there is space in the basement for a NTC bedroom) and 3 full bathrooms! Rear deck off the back leads to a screened in porch with stairs to fully fenced in rear yard. Please note the following: master bathroom remodel (2013), tore off old front porch and installed new front porch (2013), New A/C Heat in and outside (2014), upgraded the fireplace (2017), NEW ROOF (2017), installed new rear screened in deck (2018), COMPLETE KITCHEN REMODEL (2018), New Bamboo Flooring on main level (2018), New Washer/Dryer (2018), Upgraded the Front Door and Screened door (2018), New Garage Door (2020).. Turn key and ready for YOU! Welcome home!
Location
State VA
County Stafford
Zoning R1
Rooms
Basement Fully Finished, Heated, Improved, Interior Access, Garage Access, Rear Entrance, Walkout Level, Windows
Main Level Bedrooms 3
Interior
Hot Water Electric
Heating Heat Pump(s)
Cooling None
Fireplaces Number 1
Fireplaces Type Wood
Fireplace Y
Heat Source Electric
Laundry Washer In Unit, Dryer In Unit
Exterior
Parking Features Garage - Front Entry
Garage Spaces 2.0
Fence Privacy
Pool Fenced, Gunite, In Ground
Water Access N
Accessibility None
Attached Garage 2
Total Parking Spaces 2
Garage Y
Building
Story 2
Sewer Public Sewer
Water Public
Architectural Style Split Foyer
Level or Stories 2
Additional Building Above Grade, Below Grade
New Construction N
Schools
School District Stafford County Public Schools
Others
Senior Community No
Tax ID 19-D3-9- -665
Ownership Fee Simple
SqFt Source Assessor
Special Listing Condition Standard
Read Less
Want to know what your home might be worth? Contact us for a FREE valuation!

Our team is ready to help you sell your home for the highest possible price ASAP

Bought with Milagros Severich • Samson Properties
GET MORE INFORMATION

