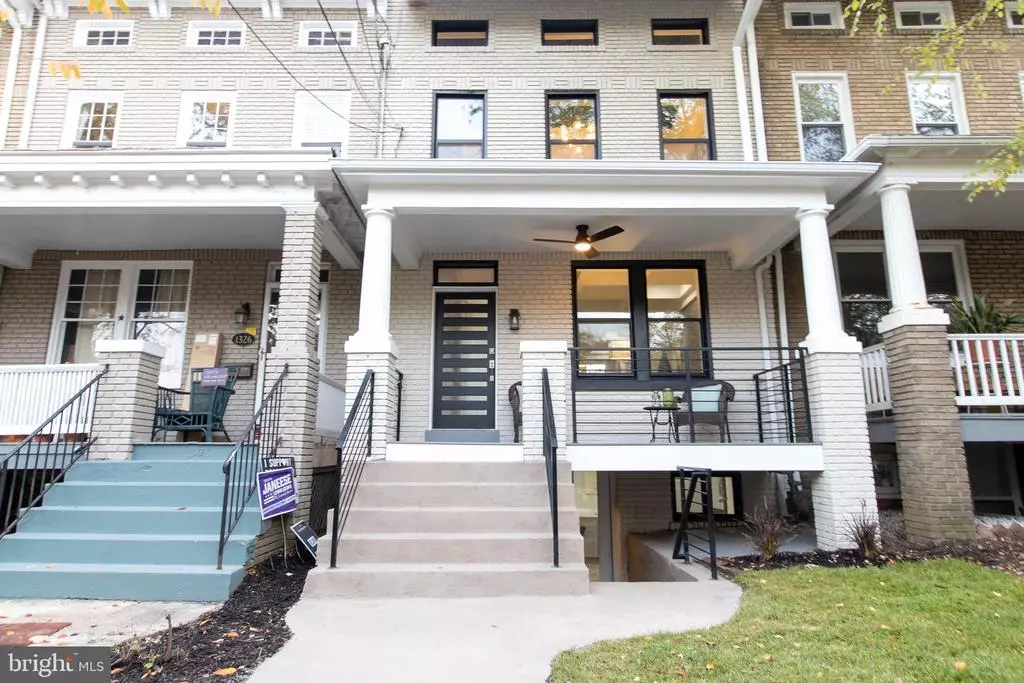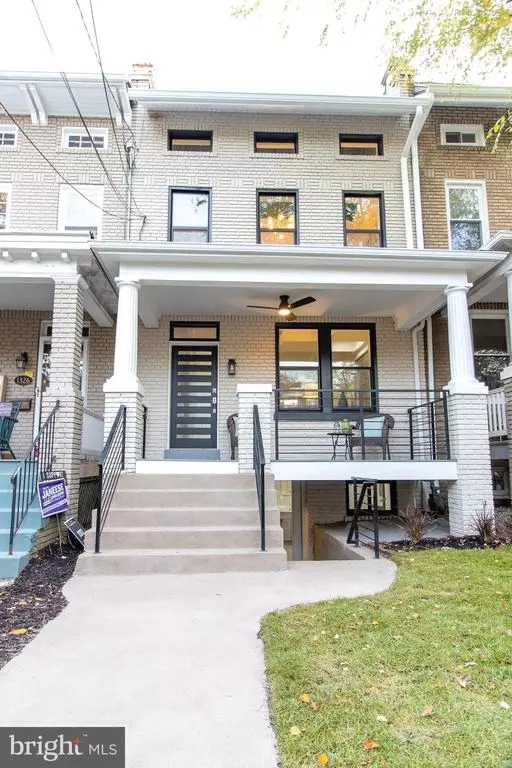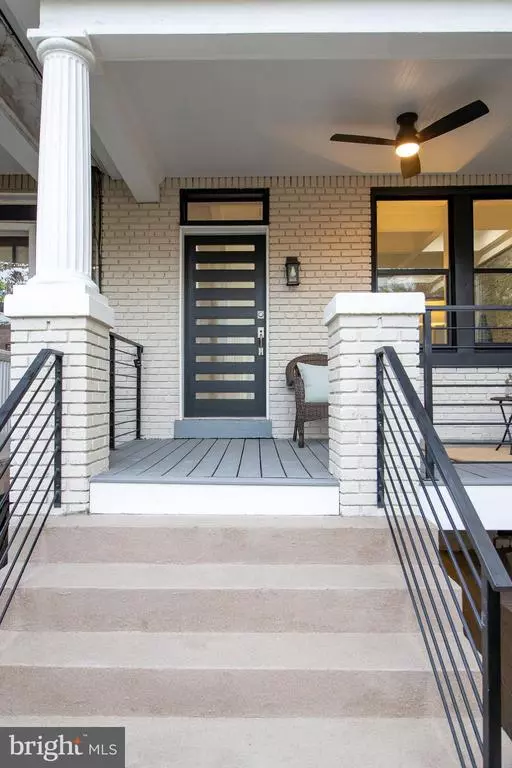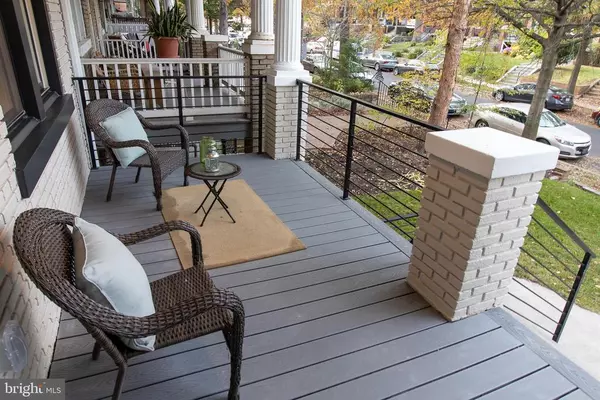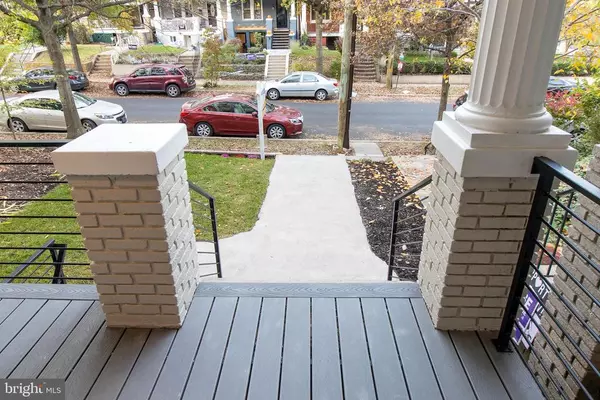$1,115,000
$1,100,000
1.4%For more information regarding the value of a property, please contact us for a free consultation.
1328 SHEPHERD ST NW Washington, DC 20011
4 Beds
4 Baths
2,199 SqFt
Key Details
Sold Price $1,115,000
Property Type Townhouse
Sub Type Interior Row/Townhouse
Listing Status Sold
Purchase Type For Sale
Square Footage 2,199 sqft
Price per Sqft $507
Subdivision 16Th Street Heights
MLS Listing ID DCDC495654
Sold Date 12/18/20
Style Federal
Bedrooms 4
Full Baths 3
Half Baths 1
HOA Y/N N
Abv Grd Liv Area 1,814
Originating Board BRIGHT
Year Built 1917
Annual Tax Amount $1,697
Tax Year 2019
Lot Size 2,928 Sqft
Acres 0.07
Property Description
Magnificent Renovation & Design for the first time since 1950's. This Home has been thoughtfully executed with all the luxurious features available. The main level is welcoming & gracious! Spacious living room connects the chefs kitchen w/a seamless style not found in current renovations. Create the best meals in the gourmet kitchen outfitted for a novice or professional. Some of the details - coffered ceiling, LVL Oak floors, recessed lighting, quartz counters, breakfast bar, powder room & so much more. Upstairs you'll find the spacious & tranquil master bedroom suite w/cathedral ceilings, chandelier, crown molding, double door closet, inspired bath accented w/gold fixtures. 2 additional bedrooms, a full bath, linen closet, stackable laundry & Stairs to Attic for additional storage. The rear landscape is the perfect entertaining space. Bluestone patio, w/stones and private fence that lead to a 2 cars garage. Bonus lower level luxury rental unit or in-law suite. Open living, dining & kitchen, huge bedroom, hook-up laundry & amazing storage. Potential rental of $1,850 per month which translates to effectively reducing the sales price. Upgrades Include New porch & roofs, new floors, high end faucets , skylights, 2 HVAC systems, recessed lighting and sooo much more.
Location
State DC
County Washington
Zoning 4TH DISTRICT
Rooms
Basement Connecting Stairway, Daylight, Partial, English, Front Entrance, Full, Fully Finished, Improved, Interior Access, Rear Entrance, Walkout Stairs, Windows
Main Level Bedrooms 4
Interior
Interior Features Attic, Built-Ins, Ceiling Fan(s), Chair Railings, Crown Moldings, Dining Area, Family Room Off Kitchen, Floor Plan - Open, Kitchen - Eat-In, Kitchen - Island, Kitchen - Gourmet, Recessed Lighting, Skylight(s), Wine Storage, Wood Floors
Hot Water Electric
Heating Forced Air
Cooling None
Fireplaces Number 1
Fireplaces Type Fireplace - Glass Doors, Gas/Propane
Equipment Cooktop, Built-In Microwave, Built-In Range, Dishwasher, Disposal, Dryer, Dryer - Electric, ENERGY STAR Clothes Washer, ENERGY STAR Dishwasher, ENERGY STAR Refrigerator, Exhaust Fan, Microwave, Oven - Double, Oven - Self Cleaning, Oven - Wall, Range Hood, Washer - Front Loading, Washer/Dryer Hookups Only, Washer/Dryer Stacked
Fireplace Y
Window Features ENERGY STAR Qualified,Double Hung,Insulated,Screens,Skylights,Sliding,Transom
Appliance Cooktop, Built-In Microwave, Built-In Range, Dishwasher, Disposal, Dryer, Dryer - Electric, ENERGY STAR Clothes Washer, ENERGY STAR Dishwasher, ENERGY STAR Refrigerator, Exhaust Fan, Microwave, Oven - Double, Oven - Self Cleaning, Oven - Wall, Range Hood, Washer - Front Loading, Washer/Dryer Hookups Only, Washer/Dryer Stacked
Heat Source Electric, Natural Gas
Exterior
Exterior Feature Porch(es), Patio(s)
Parking Features Garage - Rear Entry, Garage Door Opener
Garage Spaces 2.0
Water Access N
Roof Type Shingle
Accessibility 36\"+ wide Halls
Porch Porch(es), Patio(s)
Total Parking Spaces 2
Garage N
Building
Story 2
Sewer Public Septic, Public Sewer
Water Public
Architectural Style Federal
Level or Stories 2
Additional Building Above Grade, Below Grade
New Construction N
Schools
Elementary Schools Powell
Middle Schools Macfarland
High Schools Theodore Roosevelt
School District District Of Columbia Public Schools
Others
Pets Allowed N
Senior Community No
Tax ID 2824//0075
Ownership Fee Simple
SqFt Source Assessor
Acceptable Financing Conventional, Cash
Listing Terms Conventional, Cash
Financing Conventional,Cash
Special Listing Condition Standard
Read Less
Want to know what your home might be worth? Contact us for a FREE valuation!

Our team is ready to help you sell your home for the highest possible price ASAP

Bought with Richard Michael Morrison • Redfin Corp

GET MORE INFORMATION

