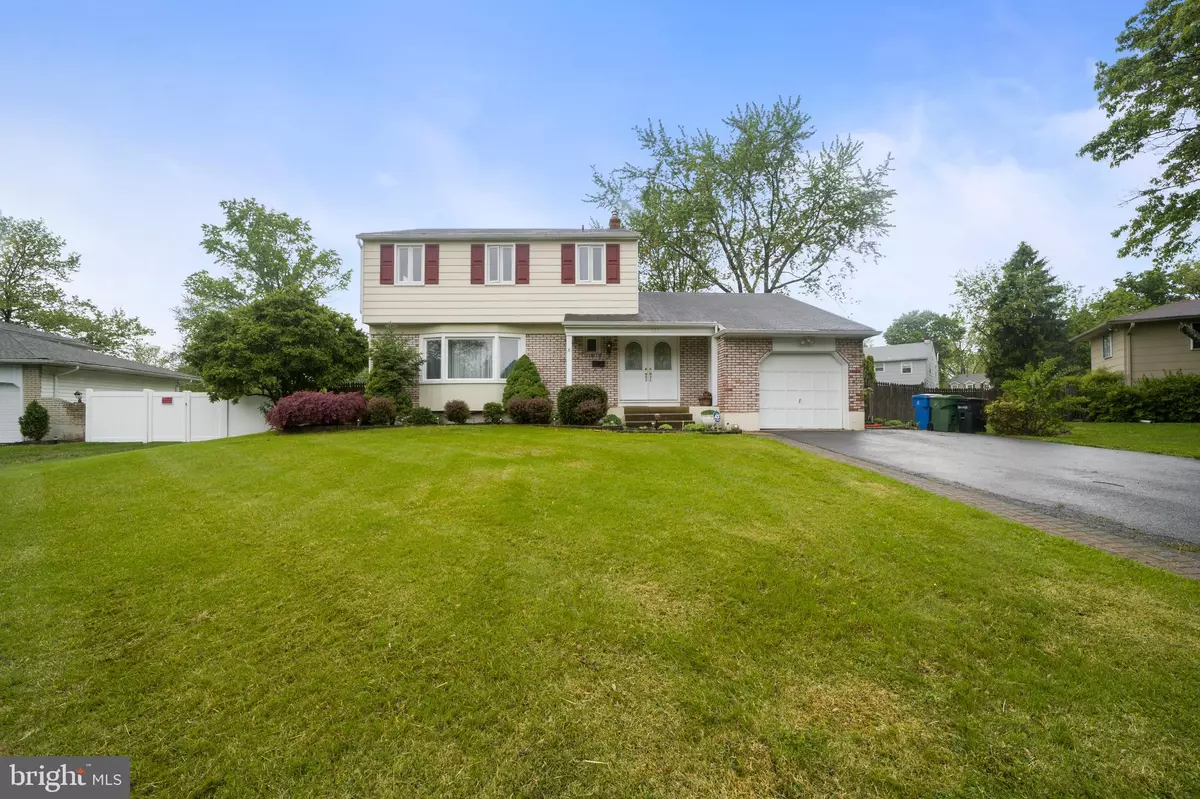$346,000
$329,900
4.9%For more information regarding the value of a property, please contact us for a free consultation.
104 HILLTOP CT Cherry Hill, NJ 08003
3 Beds
3 Baths
1,945 SqFt
Key Details
Sold Price $346,000
Property Type Single Family Home
Sub Type Detached
Listing Status Sold
Purchase Type For Sale
Square Footage 1,945 sqft
Price per Sqft $177
Subdivision Point Of Woods
MLS Listing ID NJCD418972
Sold Date 06/23/21
Style Colonial
Bedrooms 3
Full Baths 2
Half Baths 1
HOA Y/N N
Abv Grd Liv Area 1,945
Originating Board BRIGHT
Year Built 1971
Annual Tax Amount $8,525
Tax Year 2020
Lot Size 0.305 Acres
Acres 0.3
Lot Dimensions 80.00 x 166.00
Property Description
Welcome to 104 Hilltop Ct. situated on a private quiet cul-de-sac in the Point of Woods development on the East side of Cherry Hill. This colonial, 3 bed 2 1/2 bath, with a fenced-in backyard is ready for its new owner. The foyer is open to the living room that affords you a massive bay window to allow for natural light highlighting the original hardwood floors. The formal dining room follows with a lovely view of the backyard. The kitchen has tile flooring, a new gas stove, granite countertops, and an island for additional counter space. The family room is a few steps down from the eat-in kitchen with a high ceiling, wood-burning fireplace, and sliders to the backyard. The upper level has the primary bedroom and bath with a tiled stall shower and original hardwood flooring. The other 2 bedrooms allow you a big space and a hall shower with tub shower and linen closet. The basement is partially finished with a laundry room including cabinets for storage. The back of the house has a patio for your outdoor enjoyment with a pergola attached to the house for added shade. The backyard is completely fenced in and conveniently located on the other side of the James F Cooper Elementary School. Don't delay, schedule your tour today!
Location
State NJ
County Camden
Area Cherry Hill Twp (20409)
Zoning RES
Rooms
Other Rooms Living Room, Dining Room, Primary Bedroom, Bedroom 3, Kitchen, Family Room, Basement, Foyer, Bedroom 1, Laundry, Primary Bathroom
Basement Partially Finished
Interior
Interior Features Attic, Breakfast Area, Ceiling Fan(s), Combination Dining/Living, Combination Kitchen/Living, Dining Area, Floor Plan - Open, Family Room Off Kitchen, Kitchen - Eat-In, Primary Bath(s)
Hot Water Natural Gas
Heating Forced Air
Cooling Central A/C, Ceiling Fan(s)
Flooring Laminated, Carpet, Tile/Brick, Hardwood
Fireplaces Number 1
Fireplaces Type Brick, Wood
Equipment Dishwasher, Dryer, Oven - Single, Refrigerator, Washer, Water Heater, Disposal
Fireplace Y
Appliance Dishwasher, Dryer, Oven - Single, Refrigerator, Washer, Water Heater, Disposal
Heat Source Natural Gas
Laundry Lower Floor
Exterior
Exterior Feature Porch(es)
Parking Features Garage - Front Entry
Garage Spaces 2.0
Fence Fully
Water Access N
Roof Type Shingle
Accessibility None
Porch Porch(es)
Attached Garage 1
Total Parking Spaces 2
Garage Y
Building
Story 2
Sewer Public Sewer
Water Public
Architectural Style Colonial
Level or Stories 2
Additional Building Above Grade, Below Grade
New Construction N
Schools
Elementary Schools Jf. Cooper
Middle Schools Beck
High Schools Cherry Hill High - East
School District Cherry Hill Township Public Schools
Others
Senior Community No
Tax ID 09-00469 10-00022
Ownership Fee Simple
SqFt Source Assessor
Acceptable Financing Cash, Contract, Conventional, FHA, VA
Listing Terms Cash, Contract, Conventional, FHA, VA
Financing Cash,Contract,Conventional,FHA,VA
Special Listing Condition Standard
Read Less
Want to know what your home might be worth? Contact us for a FREE valuation!

Our team is ready to help you sell your home for the highest possible price ASAP

Bought with Sandra Ragonese • Century 21 Alliance-Cherry Hill

GET MORE INFORMATION





