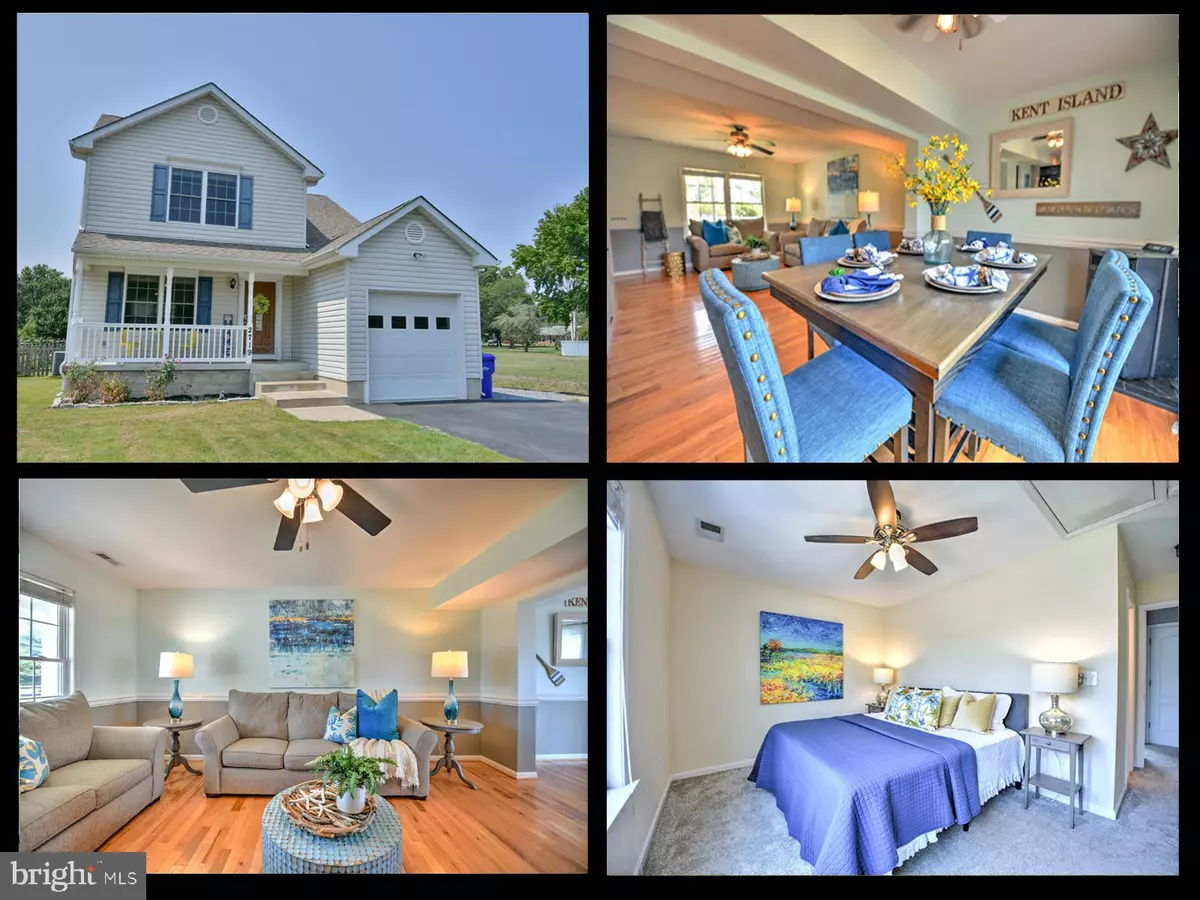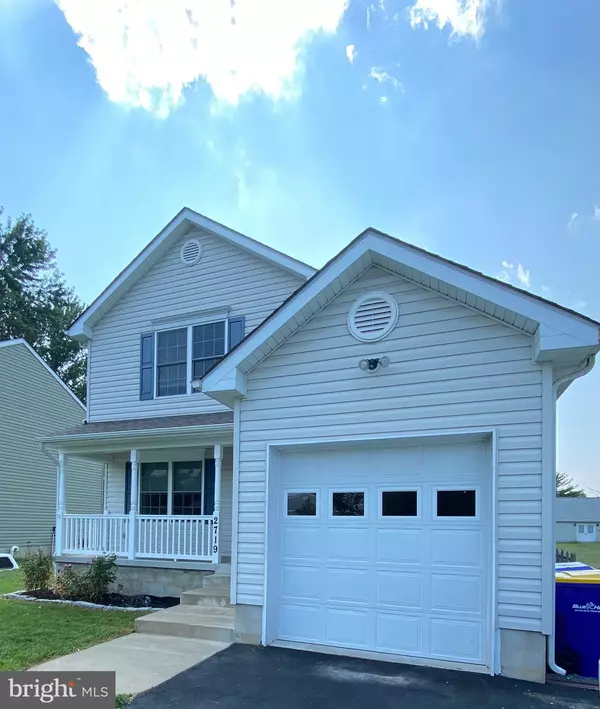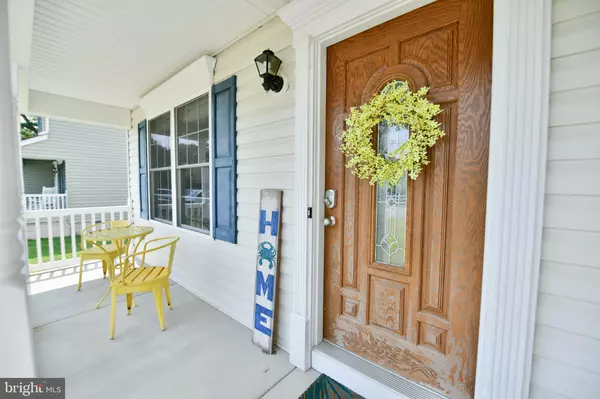$367,000
$369,000
0.5%For more information regarding the value of a property, please contact us for a free consultation.
2719 COX NECK RD Chester, MD 21619
3 Beds
3 Baths
1,297 SqFt
Key Details
Sold Price $367,000
Property Type Single Family Home
Sub Type Detached
Listing Status Sold
Purchase Type For Sale
Square Footage 1,297 sqft
Price per Sqft $282
Subdivision Harbor View
MLS Listing ID MDQA2000544
Sold Date 11/08/21
Style Colonial
Bedrooms 3
Full Baths 2
Half Baths 1
HOA Fees $2/ann
HOA Y/N Y
Abv Grd Liv Area 1,297
Originating Board BRIGHT
Year Built 2011
Annual Tax Amount $2,626
Tax Year 2021
Lot Size 0.275 Acres
Acres 0.28
Property Description
Close to everything this 3br/2.5 bath home is now available in Harbor View! Close to MD Rt 50, the Chesapeake Bay Bridge, marinas, public boat landings, waterside restaurants, outlet shopping and more!
New kitchen cabinets/granite countertops a few years ago, beautiful hardwood floors first floor, no-maintenance deck and fenced yard make this an easy home to just move into and relax!! Make your appointment today!!
Note: last appraisal had square footage at 1349 which is higher than assessed number.
Location
State MD
County Queen Annes
Zoning NC-15
Rooms
Other Rooms Dining Room, Primary Bedroom, Bedroom 2, Bedroom 3, Kitchen, Family Room, Bathroom 2, Primary Bathroom, Half Bath
Interior
Interior Features Attic, Carpet, Ceiling Fan(s), Chair Railings, Combination Kitchen/Dining, Dining Area, Floor Plan - Open, Pantry, Primary Bath(s), Recessed Lighting, Tub Shower, Upgraded Countertops, Walk-in Closet(s), Wood Floors
Hot Water Electric
Heating Heat Pump(s)
Cooling Central A/C, Ceiling Fan(s)
Flooring Carpet, Hardwood, Ceramic Tile
Equipment Built-In Microwave, Dishwasher, Disposal, Dryer - Front Loading, Exhaust Fan, Oven/Range - Electric, Refrigerator, Washer - Front Loading
Appliance Built-In Microwave, Dishwasher, Disposal, Dryer - Front Loading, Exhaust Fan, Oven/Range - Electric, Refrigerator, Washer - Front Loading
Heat Source Electric
Exterior
Exterior Feature Deck(s)
Parking Features Garage - Front Entry, Garage Door Opener, Inside Access
Garage Spaces 6.0
Fence Rear, Wood
Water Access N
Accessibility None
Porch Deck(s)
Attached Garage 1
Total Parking Spaces 6
Garage Y
Building
Lot Description Cleared, Front Yard, Level, Rear Yard
Story 2
Foundation Crawl Space
Sewer Public Sewer
Water Well
Architectural Style Colonial
Level or Stories 2
Additional Building Above Grade, Below Grade
New Construction N
Schools
Elementary Schools Call School Board
Middle Schools Stevensville
High Schools Kent Island
School District Queen Anne'S County Public Schools
Others
Senior Community No
Tax ID 1804124669
Ownership Fee Simple
SqFt Source Assessor
Special Listing Condition Standard
Read Less
Want to know what your home might be worth? Contact us for a FREE valuation!

Our team is ready to help you sell your home for the highest possible price ASAP

Bought with Megan Koppe • Coldwell Banker Realty

GET MORE INFORMATION





