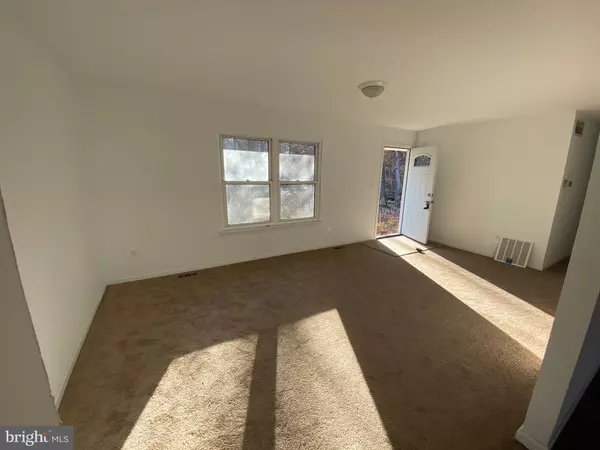$145,999
$139,900
4.4%For more information regarding the value of a property, please contact us for a free consultation.
434 PAYSON AVE Waterford Works, NJ 08089
3 Beds
1 Bath
1,056 SqFt
Key Details
Sold Price $145,999
Property Type Single Family Home
Sub Type Detached
Listing Status Sold
Purchase Type For Sale
Square Footage 1,056 sqft
Price per Sqft $138
Subdivision None Available
MLS Listing ID NJCD394506
Sold Date 08/21/20
Style Ranch/Rambler
Bedrooms 3
Full Baths 1
HOA Y/N N
Abv Grd Liv Area 1,056
Originating Board BRIGHT
Year Built 1975
Annual Tax Amount $4,730
Tax Year 2019
Lot Size 0.344 Acres
Acres 0.34
Lot Dimensions 100.00 x 150.00
Property Description
BACK ON MARKET!! Beautiful wooded setting! This home is located at the end of the road backing to woods! The location is simply AMAZING! Come check it out your self!Oh, did I mention this home is " ADORABLE" and "AFFORDABLE"?! Why rent when you can OWN! Definitely MO VE- IN ready! Spacious family room and bedrooms. Kitchen has plenty of cabinets and counter space. The breakfast area has siding doors that overlook this very PRIVATE and WOODED back and side yards. WAIT..... FULL unfinished basement! The possibilities for this basement are endless, great space for game room, playroom, the list goes on. You will not be disappointed with this home!MULTIPLE OFFERS! PLEASE SUBMIT HIGHEST AND BEST OFFER BY 3:00PM SUNDAY 5/31/2020
Location
State NJ
County Camden
Area Chesilhurst Boro (20410)
Zoning RES
Rooms
Other Rooms Kitchen, Family Room, Basement, Bedroom 1, Bathroom 2, Bathroom 3
Basement Full, Unfinished
Main Level Bedrooms 3
Interior
Interior Features Attic, Breakfast Area, Carpet, Ceiling Fan(s), Combination Dining/Living, Entry Level Bedroom, Family Room Off Kitchen, Floor Plan - Open, Kitchen - Eat-In, Kitchen - Table Space
Hot Water Natural Gas
Heating Forced Air
Cooling Ceiling Fan(s)
Flooring Carpet, Vinyl
Equipment Built-In Microwave, Built-In Range, Dishwasher
Fireplace N
Appliance Built-In Microwave, Built-In Range, Dishwasher
Heat Source Natural Gas
Laundry Lower Floor
Exterior
Water Access N
View Garden/Lawn, Trees/Woods
Roof Type Shingle
Accessibility None
Garage N
Building
Lot Description Backs - Open Common Area, Backs to Trees, Corner, Front Yard, Level, No Thru Street, Partly Wooded, Private, Rear Yard, Secluded, SideYard(s), Trees/Wooded
Story 1
Sewer Public Sewer
Water Well, Filter
Architectural Style Ranch/Rambler
Level or Stories 1
Additional Building Above Grade, Below Grade
New Construction N
Schools
School District Chesilhurst Boro
Others
Senior Community No
Tax ID 10-00306-00012
Ownership Fee Simple
SqFt Source Assessor
Acceptable Financing Cash, Conventional, FHA, VA
Horse Property N
Listing Terms Cash, Conventional, FHA, VA
Financing Cash,Conventional,FHA,VA
Special Listing Condition Standard
Read Less
Want to know what your home might be worth? Contact us for a FREE valuation!

Our team is ready to help you sell your home for the highest possible price ASAP

Bought with Stephen B. Clyde • RE/MAX Preferred - Marlton

GET MORE INFORMATION





