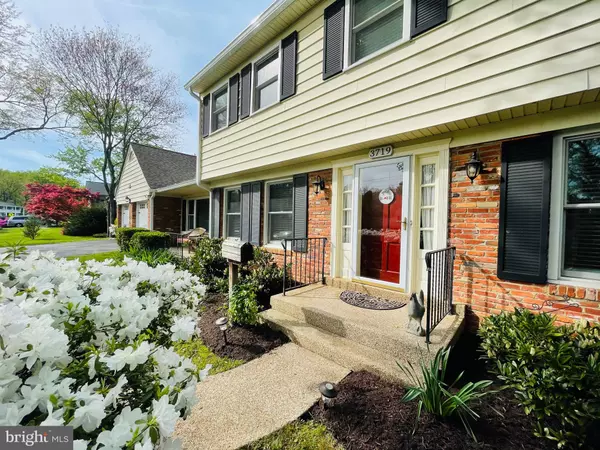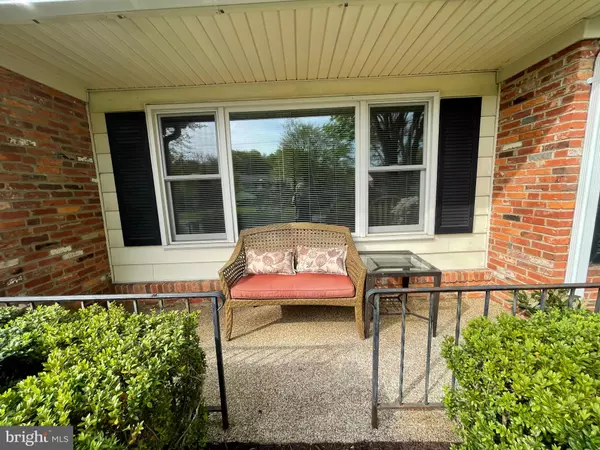$1,000,000
$998,000
0.2%For more information regarding the value of a property, please contact us for a free consultation.
3719 PRINCE WILLIAM DR Fairfax, VA 22031
4 Beds
3 Baths
3,418 SqFt
Key Details
Sold Price $1,000,000
Property Type Single Family Home
Sub Type Detached
Listing Status Sold
Purchase Type For Sale
Square Footage 3,418 sqft
Price per Sqft $292
Subdivision Mantua
MLS Listing ID VAFX1197132
Sold Date 06/08/21
Style Colonial
Bedrooms 4
Full Baths 2
Half Baths 1
HOA Y/N N
Abv Grd Liv Area 2,838
Originating Board BRIGHT
Year Built 1966
Annual Tax Amount $9,482
Tax Year 2020
Lot Size 0.460 Acres
Acres 0.46
Property Description
Expanded colonial with beautifully landscaped yard and in-ground swimming pool. Upscale spacious gourmet kitchen, completely renovated in 2019, that will fulfill the dreams and needs of any chef. Large 9'+ island with quartz countertops. The open floor plan incorporates the dining area and the island. All new kitchen appliances, plus built-in laundry nook with Electrolux stacked washer and dryer. Walkout from kitchen to patio and pool area. Beautiful, refinished, main floor hardwood floors. Main floor powder room completely renovated in 2019 with counter height vanity. Large family room with gas fireplace and spacious office/game room addition overlooking back yard. Walkout from addition to separate, secluded patio and hot tub. Elegant living room also has a gas fireplace. Four upper-level bedrooms. Primary suite is adjacent to fourth bedroom which could also be used as a sitting room, nursery or home office. Completely renovated master bath 2020, with heated floors. Upstairs hall bath renovated in 2019, includes a soaking garden tub. Lower-level rec room updated in 2021, includes new floor and paint. Hardscape around pool, patio, front walk and porch is Durastone. In ground gunnite pool has low maintenance fiber glass coating. Recent fieldstone retaining wall with integrated lighting surrounds the pool deck installed 2015, and large cedar pergola with retractable awnings and ceiling fan over patio, 2014. Sun shines on the pool most of the day. Pool updates include new pump and filter 2020, new tile 2015. Roof 10-years old, new oversize gutters and downspouts added 2020. Anderson windows installed throughout, including large picture windows and French door in family room, 2011. Two-car garage, new doors, motors and openers 2021. Great location within the neighborhood, only two blocks to elementary school. Short distance to Vienna and Dunn Loring Metros, Mosaic District, INOVA Fairfax Hospital and easy access for commuters to many main arteries to travel downtown, or to the Pentagon, Dulles corridor, and Tysons Corner. A great opportunity to own a beautifully renovated home in a sought after community. Woodson HS.
Location
State VA
County Fairfax
Zoning 120
Rooms
Other Rooms Living Room, Primary Bedroom, Bedroom 2, Bedroom 3, Bedroom 4, Kitchen, Family Room, Den, Breakfast Room, Recreation Room, Storage Room, Bathroom 2, Hobby Room, Primary Bathroom, Half Bath
Basement Full
Interior
Interior Features Attic, Breakfast Area, Carpet, Ceiling Fan(s), Family Room Off Kitchen, Floor Plan - Traditional, Kitchen - Eat-In, Kitchen - Gourmet, Kitchen - Island, Kitchen - Table Space, Primary Bath(s), Recessed Lighting, Walk-in Closet(s), Upgraded Countertops, Wood Floors
Hot Water Natural Gas
Heating Forced Air
Cooling Central A/C, Ceiling Fan(s)
Flooring Carpet, Ceramic Tile, Hardwood
Fireplaces Number 2
Fireplaces Type Gas/Propane
Equipment Built-In Microwave, Built-In Range, Dishwasher, Disposal, Dryer, Exhaust Fan, Extra Refrigerator/Freezer, Humidifier, Icemaker, Microwave, Oven/Range - Gas, Refrigerator, Washer
Fireplace Y
Window Features Replacement
Appliance Built-In Microwave, Built-In Range, Dishwasher, Disposal, Dryer, Exhaust Fan, Extra Refrigerator/Freezer, Humidifier, Icemaker, Microwave, Oven/Range - Gas, Refrigerator, Washer
Heat Source Natural Gas
Laundry Main Floor
Exterior
Exterior Feature Patio(s), Porch(es)
Parking Features Garage Door Opener, Additional Storage Area, Inside Access
Garage Spaces 2.0
Fence Fully, Wood
Pool In Ground
Water Access N
View Trees/Woods
Accessibility Other
Porch Patio(s), Porch(es)
Attached Garage 2
Total Parking Spaces 2
Garage Y
Building
Lot Description Level, Landscaping
Story 3
Sewer Public Sewer
Water Public
Architectural Style Colonial
Level or Stories 3
Additional Building Above Grade, Below Grade
New Construction N
Schools
Elementary Schools Mantua
Middle Schools Frost
High Schools Woodson
School District Fairfax County Public Schools
Others
Senior Community No
Tax ID 0584 15 0102
Ownership Fee Simple
SqFt Source Assessor
Special Listing Condition Standard
Read Less
Want to know what your home might be worth? Contact us for a FREE valuation!

Our team is ready to help you sell your home for the highest possible price ASAP

Bought with Keri K Shull • Optime Realty
GET MORE INFORMATION





