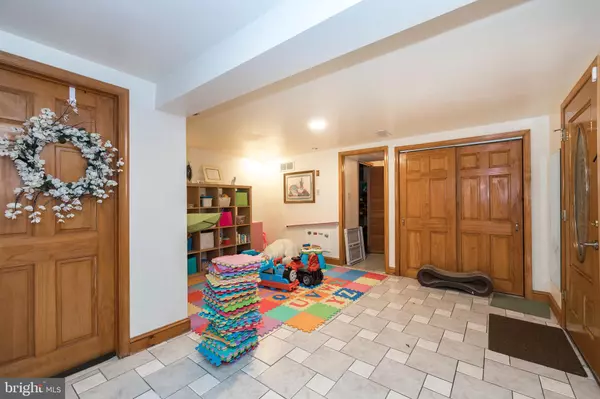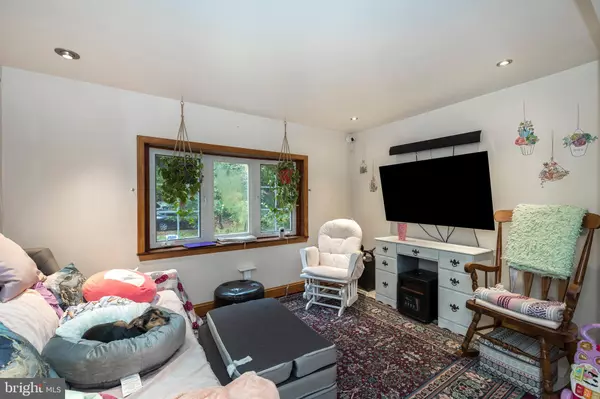$380,000
$400,000
5.0%For more information regarding the value of a property, please contact us for a free consultation.
29 HOLLOW RD Paoli, PA 19301
4 Beds
2 Baths
2,136 SqFt
Key Details
Sold Price $380,000
Property Type Single Family Home
Sub Type Detached
Listing Status Sold
Purchase Type For Sale
Square Footage 2,136 sqft
Price per Sqft $177
Subdivision None Available
MLS Listing ID PACT520058
Sold Date 02/24/21
Style Contemporary
Bedrooms 4
Full Baths 2
HOA Y/N N
Abv Grd Liv Area 2,136
Originating Board BRIGHT
Year Built 1930
Annual Tax Amount $5,743
Tax Year 2021
Lot Size 0.457 Acres
Acres 0.46
Lot Dimensions 0.00 x 0.00
Property Description
Unique Home located in a small enclave of homes with close access to Train and Hospital. Looking for a serene location, maybe a little off the beaten trail yet convenient? This home offers future new owners a special ambiance you have to see. Designed with a first level entry that has a living area that could be an office and playroom area, laundry, and storage area. Up to the Main level is a Large Living area with vaulted wood ceiling, skylights, wood floors open to the kitchen with tile floor. Split bedroom design with two bedrooms and a large bath on one side and Master Bedroom on another side with a private bath and two walk-in closets. One is currently being used as an office by the tenant. The third level features a loft with storage and a wonderful getaway room which can be a 4th bedroom or an office. Bring your imagination here and discover a quaint but modern home in a special location in Tredyffrin Township. Steps to Nature Preserve with miles of walking trails. Home needs work and priced acccordingly. Contact Listing Agent. Home also available for rent for $2500.00 a month
Location
State PA
County Chester
Area Tredyffrin Twp (10343)
Zoning RESIDENTIAL
Rooms
Other Rooms Living Room, Dining Room, Bedroom 2, Bedroom 4, Family Room, Bedroom 1, Laundry, Maid/Guest Quarters, Storage Room, Bathroom 1, Bathroom 2
Basement Garage Access, Partial
Main Level Bedrooms 3
Interior
Interior Features Ceiling Fan(s), Dining Area, Family Room Off Kitchen, Floor Plan - Open, Primary Bath(s), Skylight(s), Stall Shower, Walk-in Closet(s), Wood Floors, Other
Hot Water Electric
Heating Heat Pump - Electric BackUp
Cooling Central A/C
Flooring Hardwood, Ceramic Tile, Carpet
Fireplaces Number 1
Heat Source Electric
Laundry Has Laundry, Lower Floor
Exterior
Exterior Feature Patio(s)
Parking Features Garage - Front Entry
Garage Spaces 8.0
Utilities Available Electric Available, Cable TV, Phone Available
Water Access N
View Trees/Woods
Roof Type Asphalt
Accessibility 2+ Access Exits
Porch Patio(s)
Attached Garage 1
Total Parking Spaces 8
Garage Y
Building
Story 2.5
Foundation None
Sewer Public Sewer
Water Well
Architectural Style Contemporary
Level or Stories 2.5
Additional Building Above Grade, Below Grade
New Construction N
Schools
School District Tredyffrin-Easttown
Others
Pets Allowed Y
Senior Community No
Tax ID 43-09L-0054
Ownership Fee Simple
SqFt Source Assessor
Acceptable Financing Cash, Conventional
Horse Property N
Listing Terms Cash, Conventional
Financing Cash,Conventional
Special Listing Condition Standard
Pets Allowed Cats OK, Dogs OK
Read Less
Want to know what your home might be worth? Contact us for a FREE valuation!

Our team is ready to help you sell your home for the highest possible price ASAP

Bought with Jon Brouse • Redfin Corporation

GET MORE INFORMATION





