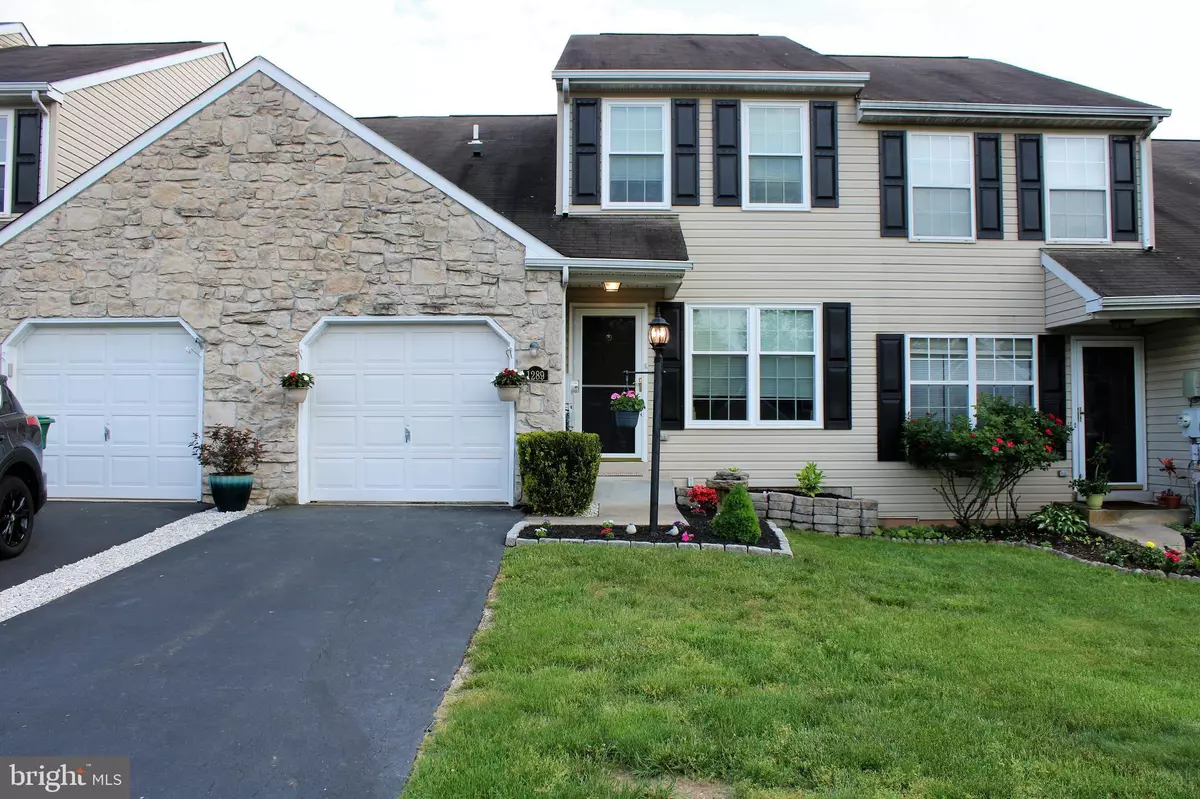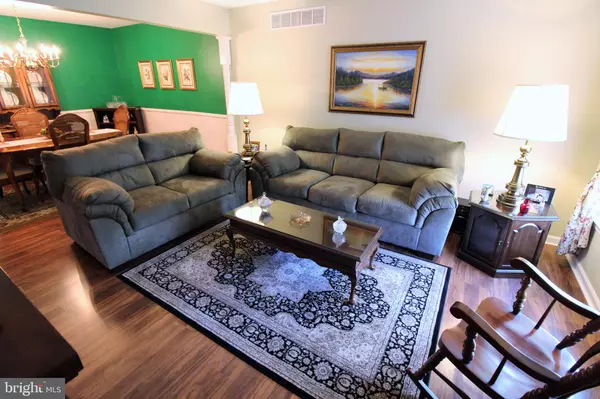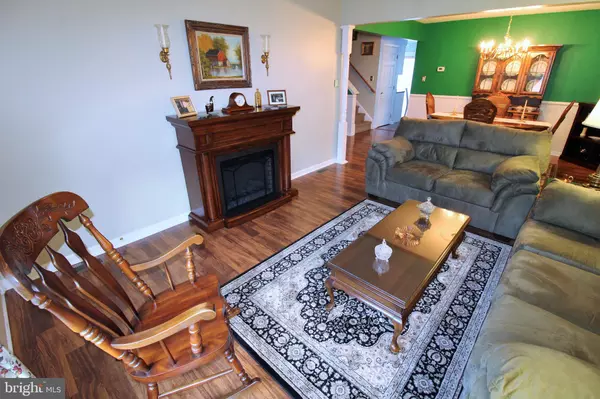$319,900
$319,900
For more information regarding the value of a property, please contact us for a free consultation.
1289 STONEGATE RD Lansdale, PA 19446
3 Beds
3 Baths
2,188 SqFt
Key Details
Sold Price $319,900
Property Type Townhouse
Sub Type Interior Row/Townhouse
Listing Status Sold
Purchase Type For Sale
Square Footage 2,188 sqft
Price per Sqft $146
Subdivision Stonegate
MLS Listing ID PAMC649886
Sold Date 07/15/20
Style Colonial
Bedrooms 3
Full Baths 2
Half Baths 1
HOA Fees $68/qua
HOA Y/N Y
Abv Grd Liv Area 1,588
Originating Board BRIGHT
Year Built 1998
Annual Tax Amount $4,082
Tax Year 2019
Lot Size 2,431 Sqft
Acres 0.06
Lot Dimensions 25.00 x 97.00
Property Description
The Best of Stonegate! You will enjoy this meticulously kept home in "Mint" Condition with gleeming new floors, beautiful new windows and FINISHED BASEMENT! What an inviting home! Located in a quiet cul-de-sac, this Gorgeous stone front accented by a newer driveway and tasteful landscaping with stone birdbath. Home also features a large living room, formal dining room and separate family room with wood-burning fireplace! There is also a nicely updated eat-in kitchen with built-in microwave, dishwasher and disposal and sliding glass doors out to the large deck and custom EP Henry rear patio! The sun-drenched master bedroom features cathedral ceilings, walk-in closet and a private master bath with a full-sized bathtub and shower. There is also a 2nd-floor laundry and large hall linen closet. Home features a modern hall bath, a second large bedroom and a nice third bedroom as well. The home also has inside access to the large one-car garage. The basement is completely finished and home has hi-efficiency gas heating system as well as a power-vented gas hot water heater and more! One-year Home Warranty included! Just bring your suitcases, THIS PLACE IS MOVE-IN READY! You will LOVE it!
Location
State PA
County Montgomery
Area Upper Gwynedd Twp (10656)
Zoning TH
Rooms
Other Rooms Living Room, Dining Room, Bedroom 3, Kitchen, Family Room, Bedroom 1, Recreation Room, Bathroom 2, Primary Bathroom
Basement Full, Fully Finished
Interior
Interior Features Carpet, Ceiling Fan(s), Chair Railings, Wainscotting, Pantry, Walk-in Closet(s), Primary Bath(s)
Hot Water Natural Gas
Cooling Central A/C
Fireplaces Number 1
Fireplaces Type Mantel(s), Wood
Equipment Built-In Microwave, Dishwasher, Disposal, Dryer, Oven/Range - Gas, Refrigerator, Washer
Fireplace Y
Window Features Replacement
Appliance Built-In Microwave, Dishwasher, Disposal, Dryer, Oven/Range - Gas, Refrigerator, Washer
Heat Source Natural Gas
Laundry Upper Floor
Exterior
Exterior Feature Deck(s), Patio(s)
Parking Features Built In, Additional Storage Area, Garage - Front Entry, Inside Access
Garage Spaces 4.0
Fence Rear
Water Access N
View Garden/Lawn
Accessibility None
Porch Deck(s), Patio(s)
Attached Garage 1
Total Parking Spaces 4
Garage Y
Building
Lot Description Cul-de-sac, Landscaping, Front Yard
Story 2
Foundation Concrete Perimeter
Sewer Public Sewer
Water Public
Architectural Style Colonial
Level or Stories 2
Additional Building Above Grade, Below Grade
New Construction N
Schools
School District North Penn
Others
Senior Community No
Tax ID 56-00-08200-663
Ownership Fee Simple
SqFt Source Assessor
Acceptable Financing Cash, Conventional, FHA
Horse Property N
Listing Terms Cash, Conventional, FHA
Financing Cash,Conventional,FHA
Special Listing Condition Standard
Read Less
Want to know what your home might be worth? Contact us for a FREE valuation!

Our team is ready to help you sell your home for the highest possible price ASAP

Bought with Hemalatha Alace • Keller Williams Real Estate -Exton

GET MORE INFORMATION





