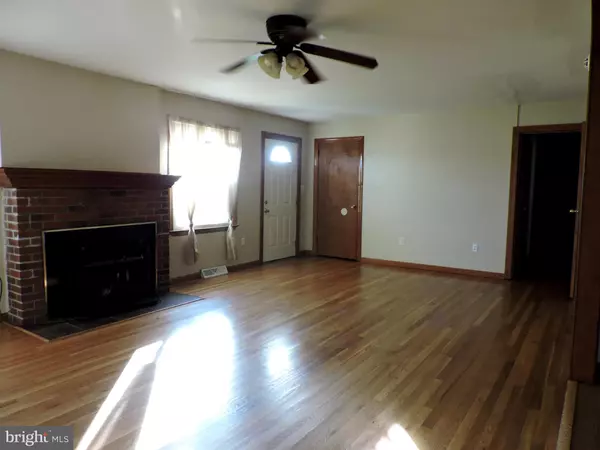$327,000
$335,000
2.4%For more information regarding the value of a property, please contact us for a free consultation.
3961 BRYANTS CORNER RD Hartly, DE 19953
3 Beds
2 Baths
2,132 SqFt
Key Details
Sold Price $327,000
Property Type Single Family Home
Sub Type Detached
Listing Status Sold
Purchase Type For Sale
Square Footage 2,132 sqft
Price per Sqft $153
Subdivision None Available
MLS Listing ID DEKT249050
Sold Date 10/14/21
Style Ranch/Rambler
Bedrooms 3
Full Baths 2
HOA Y/N N
Abv Grd Liv Area 2,132
Originating Board BRIGHT
Year Built 1975
Annual Tax Amount $1,074
Tax Year 2021
Lot Size 2.500 Acres
Acres 2.5
Property Sub-Type Detached
Property Description
Back on the market !!! Financing not obtained by last buyer. Country Ranch home with 2.5 acres. 3 bedroom 2 bath. Large living room with hardwood floors and a fireplace with wood burning insert. Opens to an updated kitchen large eat at Island with double bowl sink and dishwasher. All appliances are stainless and the refrigerator has freezer on the bottom. Upgraded cabinets with granite countertops and a cabinet pantry. Microwave and smooth top stove. lots of open space for dining and gathering. Laundry off kitchen with washer and dryer and laundry tub and exterior door to back yard. Hall to master has a great storage area or could be a hobby room and there is primary bath and Primary bedroom. The Living room has two halls off of it one leads to bedroom 2 and a hall bath. The other hall leads to bedroom 3 a second door to primary bedroom and at end a 2nd kitchen with sink and stove . at end there are stairs to go up to finished attic space which could be used for many ideas. Before going up stairs you could go into the oversized 1 car garage the is a storage area and behind the parking area there is a large room that can be used for work shop /weight room. New Septic
Location
State DE
County Kent
Area Caesar Rodney (30803)
Zoning AR
Rooms
Other Rooms Living Room, Dining Room, Primary Bedroom, Bedroom 2, Kitchen, Laundry, Storage Room, Bathroom 3, Attic
Main Level Bedrooms 3
Interior
Interior Features 2nd Kitchen, Attic, Ceiling Fan(s), Dining Area, Entry Level Bedroom, Floor Plan - Open, Kitchen - Island, Pantry, Primary Bath(s), Recessed Lighting, Upgraded Countertops, Wood Floors, Wood Stove, Kitchen - Country
Hot Water Electric
Heating Forced Air
Cooling Central A/C
Fireplaces Number 1
Equipment Built-In Microwave, Built-In Range, Dishwasher, Dryer, Oven/Range - Electric, Refrigerator, Stainless Steel Appliances, Washer, Water Conditioner - Owned, Water Heater
Fireplace Y
Appliance Built-In Microwave, Built-In Range, Dishwasher, Dryer, Oven/Range - Electric, Refrigerator, Stainless Steel Appliances, Washer, Water Conditioner - Owned, Water Heater
Heat Source Oil
Laundry Main Floor
Exterior
Parking Features Garage - Front Entry, Inside Access, Oversized
Garage Spaces 1.0
Water Access N
Accessibility None
Attached Garage 1
Total Parking Spaces 1
Garage Y
Building
Story 1
Sewer On Site Septic, Mound System
Water Private, Well
Architectural Style Ranch/Rambler
Level or Stories 1
Additional Building Above Grade, Below Grade
New Construction N
Schools
School District Caesar Rodney
Others
Senior Community No
Tax ID WD-00-08300-01-5300-000
Ownership Fee Simple
SqFt Source Assessor
Acceptable Financing Cash, Conventional
Listing Terms Cash, Conventional
Financing Cash,Conventional
Special Listing Condition Standard
Read Less
Want to know what your home might be worth? Contact us for a FREE valuation!

Our team is ready to help you sell your home for the highest possible price ASAP

Bought with Deborah A Oberdorf • NextHome Preferred
GET MORE INFORMATION





