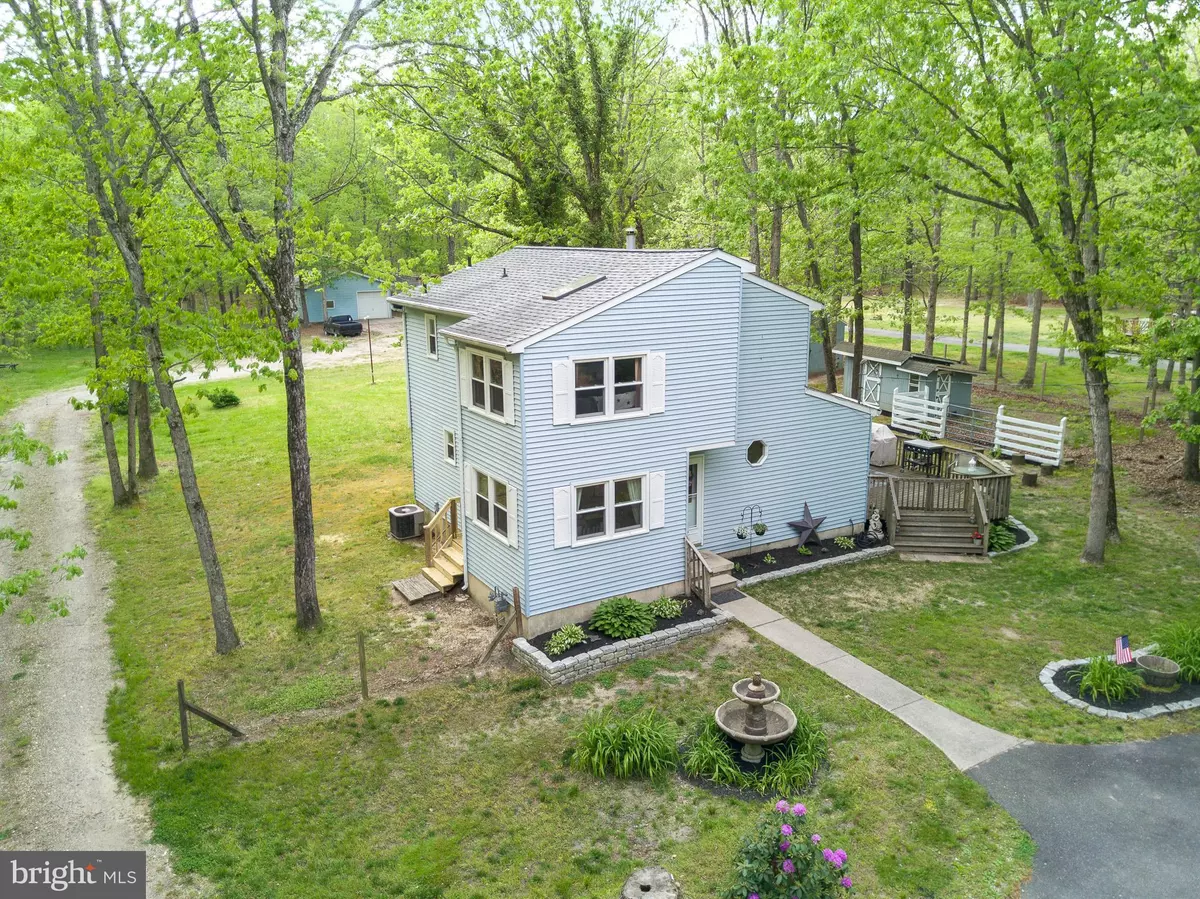$208,000
$192,000
8.3%For more information regarding the value of a property, please contact us for a free consultation.
813 WHITEHALL RD Newfield, NJ 08344
2 Beds
2 Baths
1,410 SqFt
Key Details
Sold Price $208,000
Property Type Single Family Home
Sub Type Detached
Listing Status Sold
Purchase Type For Sale
Square Footage 1,410 sqft
Price per Sqft $147
Subdivision None Available
MLS Listing ID NJGL257636
Sold Date 07/29/20
Style Colonial
Bedrooms 2
Full Baths 2
HOA Y/N N
Abv Grd Liv Area 1,410
Originating Board BRIGHT
Year Built 1968
Annual Tax Amount $5,776
Tax Year 2019
Lot Size 2.730 Acres
Acres 2.73
Lot Dimensions 0.00 x 0.00
Property Description
Located in a USDA Eligible Area, you could own this home for $1,522/month with taxes and insurance with NO MONEY DOWN! Country living at its very finest! Welcome to the PRIVATE residence of 813 Whitehall in DESIRABLE Newfield, NJ. This adorable Colonial-style home features 2 Bedrooms, 2 Baths, two HUGE outbuildings and an OVERSIZED detached four-car garage all situated on an IMPRESSIVE 2.73-acres of land! A long, winding driveway and matured trees surrounding offers plenty of additional PRIVACY. Great curb appeal with nicely manicured flower beds and attractive side deck area gives this house a lovely exterior look.. As you enter the house, you immediately take notice of the formal Dining Room area. This charming space features sleek wood floors, freshly painted neutral walls and a stylish chandelier. Windows surrounding offer a gorgeous view of the property and SATURATES the room in natural sunlight. Off the Dining Room is the Kitchen, which is great for the chef of the houses. Features include tasteful wooden cabinetry, ceiling fan, stainless steel range hood and a HUGE butler s pantry. A HUGE bonus to this home is the MAIN FLOOR bedroom and PRIVATE full bath. This can be used as a SECOND Master Bedroom or as an additional space your guests to retreat to when staying the night. An additional feature is the amazing Living Room area, which is off the second bedroom. This sunfilled features sleek wood floors, spacious closet, freshly painted walls and access to the side deck. Imagine spending your morning drinking a cup of coffee and taking in the beautiful views from your yard in this cozy space! Upstairs is where many restful nights await you in your Master Suite! Featuring a Master Bath and PRIVATE balcony area! A spacious Family Room completes the second floor to perfection. The Family Room features windows surrounding and skylights for PLENTY of light. 9-ft. Cathedral ceilings give sense of more space throughout the room. Outside is where you will find the well-maintained side deck, which offers a tranquil view of the surrounding property. It offers plenty of space to add your favorite outdoor amenities and really make it your own! Imagine all of the fun outdoor gatherings you will enjoy on your amazing deck! The surrounding 2.73-acres of property has already been prepared for raising horses. There are currently TWO fenced-in fields and a third that can also be fenced if you should need the additional space. There is a HUGE barn that is currently set up with 3-stalls with additional space to store hay and a feeding room. It can be converted to a 5-stall barn for additional horses if needed. For even more storage, there is a HUGE four-car detached garage to safely house your vehicles with additional space to store extra equipment if needed. A utility shed offers even more storage space for your lawn accessories and tools. As you can see, this property has TONS of potential and plenty of opportunities for someone looking for acreage or a business owner! It would make the perfect Farmette, Horse Ranch, or even a Mechanic Work yard! Don t miss out on a GREAT opportunity to own a large piece of land at a GREAT price in an AMAZING area! 813 Whitehall is conveniently located close to Rt-55, AC Expressway, and 295 N/S for easily commuting to Atlantic City, Philadelphia and Cherry Hill.
Location
State NJ
County Gloucester
Area Franklin Twp (20805)
Zoning PRR
Rooms
Other Rooms Living Room, Dining Room, Primary Bedroom, Kitchen, Family Room, Bedroom 1, Full Bath
Main Level Bedrooms 1
Interior
Interior Features Butlers Pantry, Primary Bath(s), Skylight(s), Stall Shower, Water Treat System
Hot Water Oil
Heating Forced Air
Cooling Central A/C
Equipment Built-In Range, Energy Efficient Appliances, Oven - Self Cleaning, Refrigerator, Washer, Dryer
Fireplace N
Window Features Energy Efficient
Appliance Built-In Range, Energy Efficient Appliances, Oven - Self Cleaning, Refrigerator, Washer, Dryer
Heat Source Oil
Laundry Main Floor
Exterior
Exterior Feature Deck(s)
Parking Features Oversized, Covered Parking
Garage Spaces 4.0
Water Access N
Roof Type Pitched,Shingle
Accessibility None
Porch Deck(s)
Total Parking Spaces 4
Garage Y
Building
Story 2
Sewer On Site Septic
Water Well
Architectural Style Colonial
Level or Stories 2
Additional Building Above Grade, Below Grade
Structure Type 9'+ Ceilings,Cathedral Ceilings
New Construction N
Schools
Elementary Schools Main Road E.S.
Middle Schools Delsea Regional M.S.
High Schools Delsea Regional H.S.
School District Franklin Township Public Schools
Others
Senior Community No
Tax ID 05-06501-00021
Ownership Fee Simple
SqFt Source Assessor
Special Listing Condition Standard
Read Less
Want to know what your home might be worth? Contact us for a FREE valuation!

Our team is ready to help you sell your home for the highest possible price ASAP

Bought with Katherine Daly • Keller Williams Hometown

GET MORE INFORMATION





