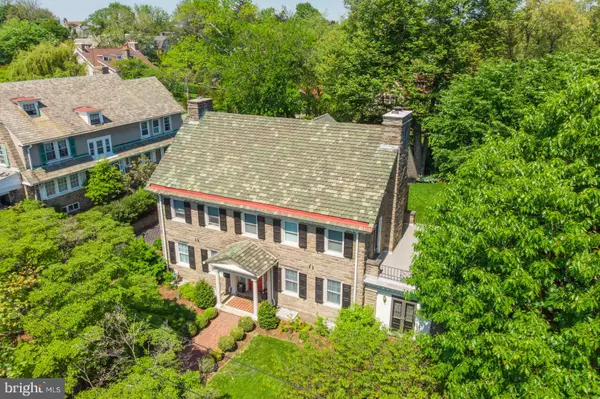$900,117
$815,000
10.4%For more information regarding the value of a property, please contact us for a free consultation.
117 E SEDGWICK ST Philadelphia, PA 19119
5 Beds
4 Baths
4,415 SqFt
Key Details
Sold Price $900,117
Property Type Single Family Home
Sub Type Detached
Listing Status Sold
Purchase Type For Sale
Square Footage 4,415 sqft
Price per Sqft $203
Subdivision Mt Airy (East)
MLS Listing ID PAPH1014928
Sold Date 08/30/21
Style Colonial
Bedrooms 5
Full Baths 3
Half Baths 1
HOA Y/N N
Abv Grd Liv Area 4,415
Originating Board BRIGHT
Year Built 1900
Annual Tax Amount $8,248
Tax Year 2021
Lot Size 0.307 Acres
Acres 0.31
Lot Dimensions 90.27 x 148.26
Property Description
Welcome to this very special Stone Center Hall Colonial in Mount Airy! Located in the heart of Sedgwick Farms, this home has all the hallmarks of a home designed by Architect, Ashton Tourison and built by his father, Sedgwick Tourison. Situated beautifully on a gated corner lot, this 3 story all stone home has a commanding presence. The majestic iron fence is a hallmark from the turn of the last century. This renovated home highlights exquisite care and meticulous attention to detail by its current owners. Enter the foyer to a traditional layout with a center hall flanked by living room with fireplace and dining room. Both rooms are flooded with abundant natural light. The living room is exquisitely appointed with built in bookcases, handsome mantelpiece and detailed moldings. The dining room is perfect for entertaining on a grand sale or an intimate dinner party. The rebuilt sunroom off the living room is a serene space, perfect for watching movies, a playroom, or office. The cook's kitchen is what every homeowner desires - stainless appliances, newly painted cabinets, granite counters, built in marble topped table and porcelain tiled floor. Off the kitchen is a tiled mudroom that leads to the connected garage and outside. Also leading from the mud room is access to separate living quarters boasting a loft bedroom, kitchenette, and completely new en-suite bath. At the end of the center hall is an updated powder room and external access to the wonderful, spacious tiered terrace that is ready for entertaining all year round. The second floor includes a master suite, two large bedrooms and a center hall bath. The sumptuous master suite is a treat with its own charming roof deck! The new en-suite bath features a built-in vanity, towel warmer and large shower with seamless glass enclosure. The new hall bath is a contemporary classic with tub/shower combination, towel warmer and ample storage. The third floor is one large living area used as a teen dream bedroom suite now, but it is a very versatile space and can be re-imagined for many purposes. Outside the beautiful yard offers an escape with professionally designed perennial plantings, new and mature trees. The attached true 2 car garage with covered access to the inside adds convenience. A large garden shed at the end of the driveway provides storage for patio furniture and garden equipment. New updates by the current owners include: New wiring (knob and tube removed), new recessed and pendant lighting throughout, fresh paint, new window treatments, wireless alarm system, central air installed for the first floor, new bathrooms, new landscaping and a new 2 tiered terrace with natural gas outlet are all less than 5 years young. A walk score of 94! This home is close to public transportation, commuter rail, Lovett Library, Acme supermarket, Mt. Airy playground, fitness club, shopping and the many fantastic choices of dining on Germantown Avenue. An easy commute to Center City, Suburban Philadelphia, and close to Wissahickon trails. The best of all worlds! The convenience of city living within a family friendly neighborhood retreat.
Location
State PA
County Philadelphia
Area 19119 (19119)
Zoning RSD3
Rooms
Other Rooms Living Room, Dining Room, Primary Bedroom, Bedroom 2, Bedroom 3, Bedroom 4, Kitchen, Family Room, Maid/Guest Quarters, Mud Room
Basement Other
Interior
Interior Features 2nd Kitchen, Additional Stairway, Kitchen - Eat-In, Formal/Separate Dining Room, Floor Plan - Traditional, Recessed Lighting, Spiral Staircase
Hot Water Natural Gas
Heating Hot Water
Cooling Central A/C
Fireplaces Number 1
Heat Source Natural Gas
Exterior
Parking Features Garage - Side Entry, Garage Door Opener
Garage Spaces 7.0
Water Access N
Roof Type Tile
Accessibility None
Attached Garage 2
Total Parking Spaces 7
Garage Y
Building
Story 2.5
Sewer Public Sewer
Water Public
Architectural Style Colonial
Level or Stories 2.5
Additional Building Above Grade, Below Grade
New Construction N
Schools
School District The School District Of Philadelphia
Others
Senior Community No
Tax ID 222130400
Ownership Fee Simple
SqFt Source Assessor
Special Listing Condition Standard
Read Less
Want to know what your home might be worth? Contact us for a FREE valuation!

Our team is ready to help you sell your home for the highest possible price ASAP

Bought with Joshua M Solow • Compass RE
GET MORE INFORMATION





