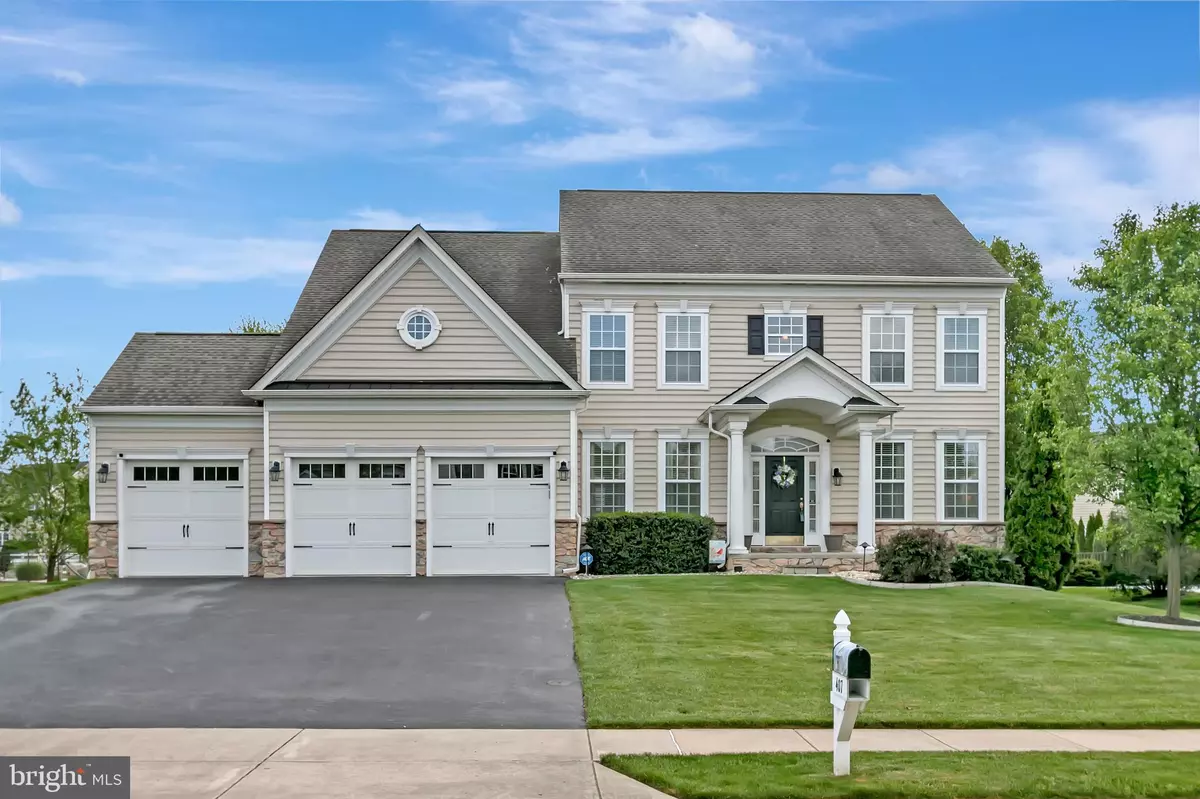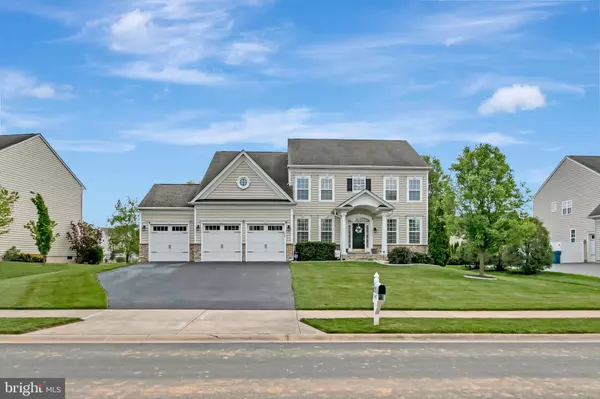$611,500
$611,500
For more information regarding the value of a property, please contact us for a free consultation.
407 W FURROW LN Newark, DE 19702
4 Beds
4 Baths
3,250 SqFt
Key Details
Sold Price $611,500
Property Type Single Family Home
Sub Type Detached
Listing Status Sold
Purchase Type For Sale
Square Footage 3,250 sqft
Price per Sqft $188
Subdivision Belden
MLS Listing ID DENC526040
Sold Date 07/22/21
Style Colonial
Bedrooms 4
Full Baths 3
Half Baths 1
HOA Fees $45/ann
HOA Y/N Y
Abv Grd Liv Area 3,250
Originating Board BRIGHT
Year Built 2008
Annual Tax Amount $3,983
Tax Year 2020
Lot Size 0.350 Acres
Acres 0.35
Lot Dimensions 0.00 x 0.00
Property Description
Property coming soon! Showings start 05/15/2021! This 4 Bedroom, 3.5 Bath Handler built elevation has stone water table upgrade, front porch, outside premium lighting, paver front walkway, crisp landscaping with in-ground sprinkler system, fresh plantings & mulch. Oversized driveway leads to 3- car garage with door openers on all three door. Once inside, you'll love the open floor plan with formal dining room, living room, office, family room with gas fireplace, large eat in kitchen, and morning room. Wood flooring flows through main level power room, hallway, and kitchen/eat in area. Premium padding added in all carpeted rooms. Gourmet kitchen has upgraded cabinets, large center island, double sink, goose neck faucet, recessed double sink, new double oven, dishwasher, and spacious eat in area. Just off the kitchen is the expansive morning room with extended bedroom and additional HVAC option for dual zone. Main level laundry is a plus. Morning room leads to amazing backyard with small deck/stairs leading to paver patio, enclosed yard with vinyl fencing & storage shed. Upstairs has 4 large bedrooms and 3 full bathrooms with premium cabinets and two ceiling fans. The master suite offers large full private bathroom with custom tile, master soaking tub, his/her sinks and comfort height vanity. Pull down stairs from master walk in closet offer additional storage needs. Second princess suite or in-law suite has private full bathroom. The unfinished basement has basement prep package which includes extra electrical box, 9 foot ceilings, rough in full bathroom and egress window for finishing basement. The Seller added a conduit from attic to basement to chase wires from attic to basement. Other notable updates include ADT security system, two new AC units (3 years old), 75 gallon hot water heater (1 year old), and new sump pumps. Don't miss this gem. It is probably the nicest house in the community. Nothing to do but move in. Appoquinimink schools too!
Location
State DE
County New Castle
Area Newark/Glasgow (30905)
Zoning S
Rooms
Other Rooms Primary Bedroom, Bedroom 2, Bedroom 3, Bedroom 4
Basement Daylight, Full, Drainage System, Poured Concrete, Rough Bath Plumb, Unfinished, Sump Pump
Interior
Interior Features Carpet, Ceiling Fan(s), Crown Moldings, Family Room Off Kitchen, Floor Plan - Open, Kitchen - Eat-In, Kitchen - Galley, Kitchen - Island, Kitchen - Table Space, Recessed Lighting, Sprinkler System, Walk-in Closet(s), Window Treatments, Wood Floors
Hot Water Natural Gas
Heating Forced Air
Cooling Central A/C
Flooring Fully Carpeted, Hardwood
Fireplaces Number 1
Fireplaces Type Gas/Propane
Equipment Dishwasher, Dryer, Oven - Double, Cooktop, Microwave, Oven/Range - Gas, Washer, Water Heater - High-Efficiency
Fireplace Y
Window Features Energy Efficient
Appliance Dishwasher, Dryer, Oven - Double, Cooktop, Microwave, Oven/Range - Gas, Washer, Water Heater - High-Efficiency
Heat Source Natural Gas
Laundry Main Floor
Exterior
Exterior Feature Patio(s)
Parking Features Garage - Front Entry, Garage Door Opener, Inside Access, Oversized
Garage Spaces 3.0
Fence Vinyl
Utilities Available Cable TV, Phone
Water Access N
Roof Type Architectural Shingle
Accessibility None
Porch Patio(s)
Attached Garage 3
Total Parking Spaces 3
Garage Y
Building
Story 2
Foundation Concrete Perimeter
Sewer Public Sewer
Water Public
Architectural Style Colonial
Level or Stories 2
Additional Building Above Grade, Below Grade
Structure Type Dry Wall,9'+ Ceilings,Vaulted Ceilings
New Construction N
Schools
Elementary Schools Olive B Loss
Middle Schools Alfred G. Waters
High Schools Appoquinimink
School District Appoquinimink
Others
Pets Allowed N
Senior Community No
Tax ID 11-045.40-064
Ownership Fee Simple
SqFt Source Assessor
Security Features Exterior Cameras,24 hour security,Smoke Detector
Acceptable Financing Conventional, FHA, VA
Horse Property N
Listing Terms Conventional, FHA, VA
Financing Conventional,FHA,VA
Special Listing Condition Standard
Read Less
Want to know what your home might be worth? Contact us for a FREE valuation!

Our team is ready to help you sell your home for the highest possible price ASAP

Bought with George W Manolakos • Patterson-Schwartz-Brandywine
GET MORE INFORMATION





