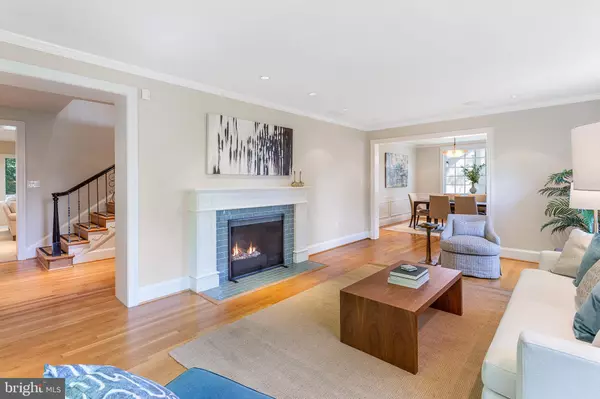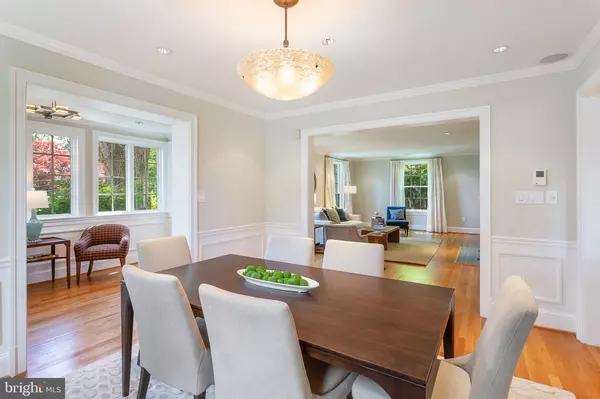$2,350,000
$2,350,000
For more information regarding the value of a property, please contact us for a free consultation.
4433 LOWELL ST NW Washington, DC 20016
5 Beds
5 Baths
3,910 SqFt
Key Details
Sold Price $2,350,000
Property Type Single Family Home
Sub Type Detached
Listing Status Sold
Purchase Type For Sale
Square Footage 3,910 sqft
Price per Sqft $601
Subdivision Wesley Heights
MLS Listing ID DCDC470310
Sold Date 06/26/20
Style Traditional
Bedrooms 5
Full Baths 4
Half Baths 1
HOA Y/N N
Abv Grd Liv Area 3,085
Originating Board BRIGHT
Year Built 1937
Annual Tax Amount $17,547
Tax Year 2019
Lot Size 7,500 Sqft
Acres 0.17
Property Description
Set off the street and prominently located, this stunning Wesley Heights residence is ideal for both formal entertaining and comfortable family living. The house was originally built in 1937 and has undergone extensive renovations and modernization. Large open rooms, hardwood floors, high-quality finishes, abundant sunlight, and two fireplaces enhance this home. Upon entry, the gracious front foyer leads to the spacious formal living room with gas fireplace. Continue to the sophisticated dining room with an adjacent windowed serving/bar room and then to the eat-in kitchen, which features custom cabinetry, a large island with breakfast bar, and high-end appliances including Thermador and Subzero. The gourmet kitchen opens to a sunny breakfast room with exterior access to the rear deck and gardens. There is also a generous family/media room that accesses the large screened porch and a powder room. The second level of the residence is well-appointed with four bedrooms and three baths, including the luxurious master suite. The master bedroom has wonderful natural light and a private balcony overlooking the street below. There are two walk-in closets and a marble spa-inspired bath with dual vanities, a rainfall shower, and separate soaking tub. Multiple storage closets and an office/library with abundant built-ins finish this level. A recreation room with a second fireplace, a large laundry room, and an additional bedroom with an en-suite bath are found on the lower level, which also provides access to the one-car garage. The rear exterior of the home is a private oasis with a mahogany deck, grilling station, slate terrace, mature landscaping, pond, and multiple seating areas. A long driveway provides additional off-street parking.
Location
State DC
County Washington
Zoning R-15
Rooms
Basement Fully Finished, Garage Access, Interior Access
Interior
Heating Forced Air
Cooling Central A/C
Fireplaces Number 2
Fireplace Y
Heat Source Natural Gas
Exterior
Parking Features Garage - Front Entry, Inside Access
Garage Spaces 1.0
Water Access N
Accessibility Other
Attached Garage 1
Total Parking Spaces 1
Garage Y
Building
Story 3
Sewer Public Sewer
Water Public
Architectural Style Traditional
Level or Stories 3
Additional Building Above Grade, Below Grade
New Construction N
Schools
School District District Of Columbia Public Schools
Others
Senior Community No
Tax ID 1606//0062
Ownership Fee Simple
SqFt Source Assessor
Special Listing Condition Standard
Read Less
Want to know what your home might be worth? Contact us for a FREE valuation!

Our team is ready to help you sell your home for the highest possible price ASAP

Bought with Frederick B Roth • Washington Fine Properties, LLC

GET MORE INFORMATION





