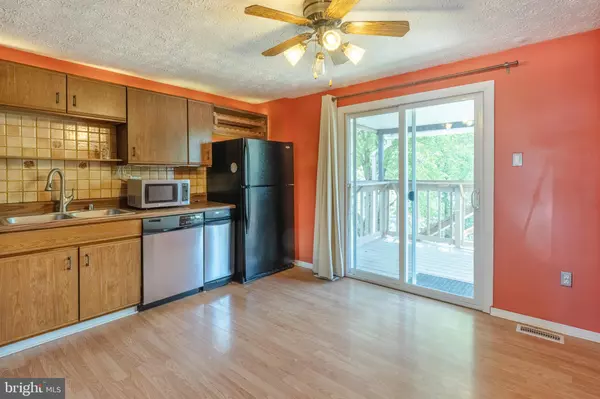$115,000
$115,000
For more information regarding the value of a property, please contact us for a free consultation.
612 HARR PARK CT Edgewood, MD 21040
2 Beds
2 Baths
1,320 SqFt
Key Details
Sold Price $115,000
Property Type Townhouse
Sub Type End of Row/Townhouse
Listing Status Sold
Purchase Type For Sale
Square Footage 1,320 sqft
Price per Sqft $87
Subdivision Streamside
MLS Listing ID MDHR259688
Sold Date 06/15/21
Style Colonial
Bedrooms 2
Full Baths 1
Half Baths 1
HOA Fees $65/mo
HOA Y/N Y
Abv Grd Liv Area 880
Originating Board BRIGHT
Year Built 1987
Annual Tax Amount $1,150
Tax Year 2021
Lot Size 2,686 Sqft
Acres 0.06
Property Description
URGENT - AWESOME HOME FOR SALE! $115,000 OR TRADE! SPACIOUS ROOMS, LIGHT-FILLED INTERIOR, MODERN KITCHEN, FINISHED WALK-OUT BASEMENT, AND A PRIVATE YARD GREAT FOR ENTERTAINING COMBINE FOR READYMADE LOW MAINTENANCE LIVING IN THIS INSTANTLY APPEALING TOWNHOUSE. FEATURES INCLUDE GLEAMING HARDWOOD FLOORS THROUGHOUT, STAINLESS STEEL APPLIANCES IN THE KITCHEN, AMPLE CUPBOARD STORAGE SPACE, SEPARATE LAUNDRY, CENTRAL A/C, AND A SHED FOR YOUR TOOLS AND EXTRA STORAGE. IT IS PEACEFULLY PLACED AT THE END OF A GROUP, JUST A SHORT STROLL TO SCHOOLS, SHOPPING, LIBRARY, AND COMMUTER ROUTES. MOVE INTO A WONDERFUL HOME OF YOUR OWN FOR LESS THAN $1,000/MONTH. PERFECT MOVE-IN CONDITION AND READY FOR YOU. OPEN HOUSE EVERY DAY - CALL FOR TIMES.
Location
State MD
County Harford
Zoning R3
Rooms
Other Rooms Living Room, Bedroom 2, Kitchen, Basement, Bedroom 1, Laundry, Bathroom 1, Attic, Half Bath
Basement Connecting Stairway, Fully Finished, Outside Entrance, Space For Rooms, Sump Pump, Walkout Stairs, Walkout Level
Interior
Interior Features Attic, Ceiling Fan(s), Combination Kitchen/Dining, Dining Area, Kitchen - Eat-In, Tub Shower, Wood Floors
Hot Water Electric
Heating Heat Pump(s)
Cooling Central A/C, Ceiling Fan(s)
Flooring Wood, Vinyl
Equipment Dryer, Washer, Dishwasher, Exhaust Fan, Disposal, Refrigerator, Icemaker, Stove
Window Features Screens
Appliance Dryer, Washer, Dishwasher, Exhaust Fan, Disposal, Refrigerator, Icemaker, Stove
Heat Source Electric
Laundry Basement, Has Laundry, Hookup, Dryer In Unit, Washer In Unit
Exterior
Exterior Feature Deck(s)
Utilities Available Electric Available, Sewer Available, Water Available
Water Access N
View Garden/Lawn, Street, Trees/Woods
Roof Type Asphalt
Accessibility None
Porch Deck(s)
Garage N
Building
Lot Description Front Yard, Partly Wooded, Rear Yard
Story 3
Sewer Public Sewer
Water Public
Architectural Style Colonial
Level or Stories 3
Additional Building Above Grade, Below Grade
New Construction N
Schools
Elementary Schools Edgewood
Middle Schools Edgewood
High Schools Edgewood
School District Harford County Public Schools
Others
Pets Allowed Y
Senior Community No
Tax ID 1301188763
Ownership Fee Simple
SqFt Source Assessor
Horse Property N
Special Listing Condition Standard
Pets Allowed No Pet Restrictions
Read Less
Want to know what your home might be worth? Contact us for a FREE valuation!

Our team is ready to help you sell your home for the highest possible price ASAP

Bought with Richard C Hutchins • Joan Ryder and Associates Real Estate

GET MORE INFORMATION





