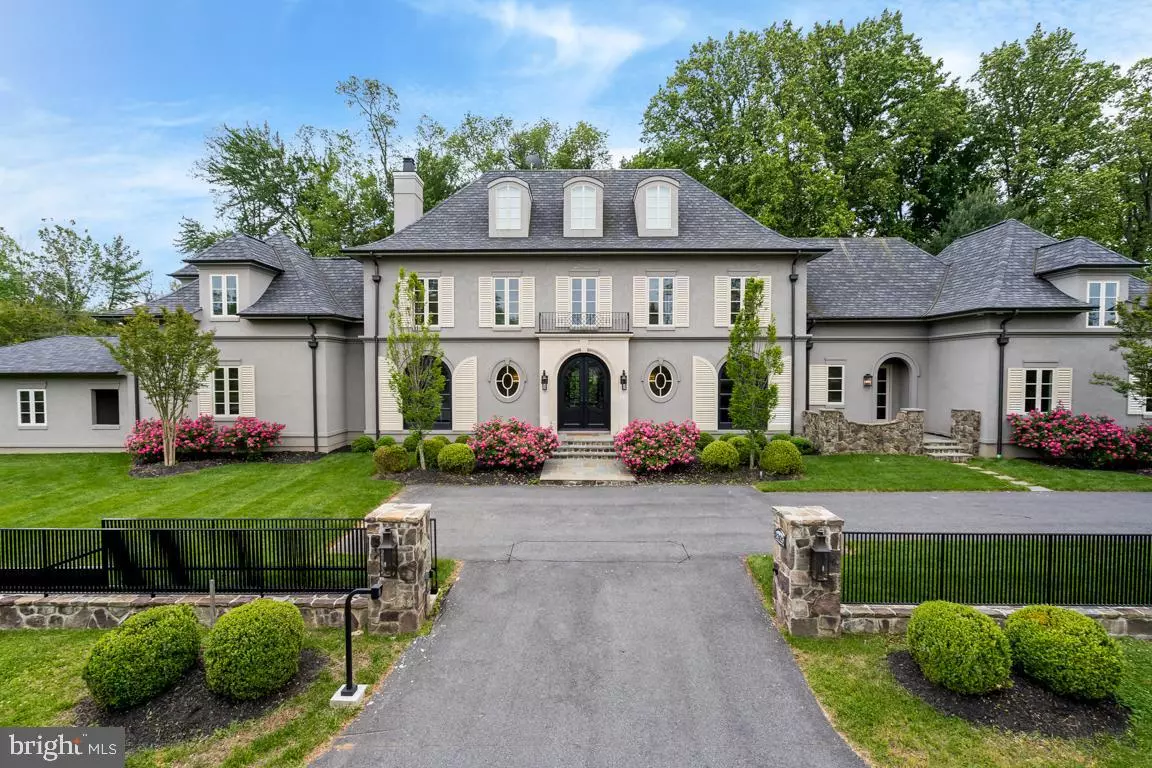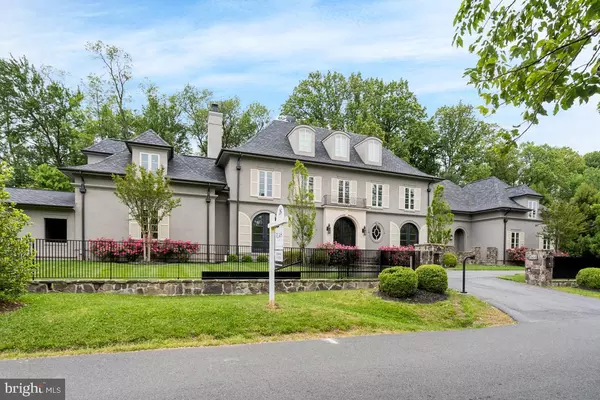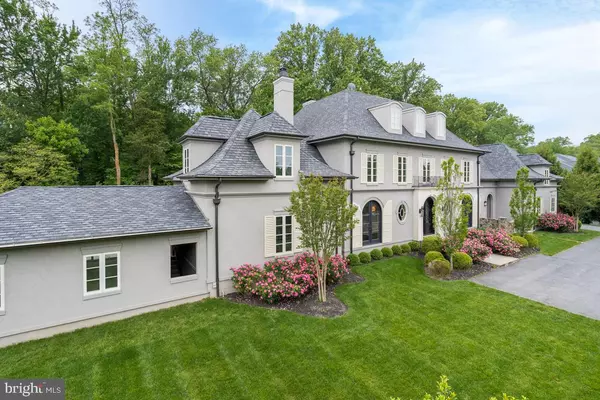$3,500,000
$4,000,000
12.5%For more information regarding the value of a property, please contact us for a free consultation.
8305 RANDWOOD ST Mclean, VA 22102
6 Beds
9 Baths
7,200 SqFt
Key Details
Sold Price $3,500,000
Property Type Single Family Home
Sub Type Detached
Listing Status Sold
Purchase Type For Sale
Square Footage 7,200 sqft
Price per Sqft $486
Subdivision Springhill
MLS Listing ID VAFX1129444
Sold Date 07/31/20
Style French
Bedrooms 6
Full Baths 7
Half Baths 2
HOA Y/N N
Abv Grd Liv Area 7,200
Originating Board BRIGHT
Year Built 2016
Annual Tax Amount $38,478
Tax Year 2020
Lot Size 0.683 Acres
Acres 0.68
Property Description
Modern Luxury Living Meets Timeless Simplicity in this amazing Mclean Estate. Undeniably one of the most desirable homes on the market in Mclean. Ready to move in immediately, enjoy your summer of social distancing at your own private resort. Complete with exquisite main house with separate guest quarters, plus a cabana bath house overlooking the luxurious private oasis, this dream-come-true property welcomes all with warmth and distinction throughout. The curb appeal offers a blend of High Aspen with a Modern Rustic Elegance worthy enough to be your Exclusive Resort Property. From the European stone and light-colored stucco exterior to the rich dark hardwood flooring and custom finishes within, no design detail has been overlooked in this gorgeous privately-gated Mclean home located in coveted Springhill. $4,000,000 | Beds: 7 | Baths: 8 | SF: 12,000+ | Lot Size: .68-acres / 29,748 SQFT
Location
State VA
County Fairfax
Zoning 110
Rooms
Basement Full, Connecting Stairway, Fully Finished, Rear Entrance, Sump Pump, Walkout Stairs
Interior
Interior Features Breakfast Area, Built-Ins, Butlers Pantry, Crown Moldings, Dining Area, Double/Dual Staircase, Family Room Off Kitchen, Kitchen - Eat-In, Kitchen - Gourmet, Kitchen - Island, Kitchenette, Primary Bath(s), Wet/Dry Bar, Wood Floors
Heating Forced Air
Cooling Central A/C
Fireplaces Number 4
Equipment Central Vacuum, Dishwasher, Disposal, Dryer, Icemaker, Microwave, Oven/Range - Gas, Range Hood, Refrigerator, Six Burner Stove, Washer
Fireplace Y
Appliance Central Vacuum, Dishwasher, Disposal, Dryer, Icemaker, Microwave, Oven/Range - Gas, Range Hood, Refrigerator, Six Burner Stove, Washer
Heat Source Electric
Laundry Upper Floor
Exterior
Parking Features Garage - Side Entry, Garage Door Opener
Garage Spaces 3.0
Pool Filtered, Gunite, Heated, In Ground, Pool/Spa Combo
Water Access N
Accessibility None
Attached Garage 3
Total Parking Spaces 3
Garage Y
Building
Lot Description Corner, Cul-de-sac, Landscaping, No Thru Street, Private
Story 3
Sewer Public Sewer
Water Public
Architectural Style French
Level or Stories 3
Additional Building Above Grade, Below Grade
New Construction N
Schools
Elementary Schools Spring Hill
Middle Schools Cooper
High Schools Langley
School District Fairfax County Public Schools
Others
Senior Community No
Tax ID 0291 02 0012
Ownership Fee Simple
SqFt Source Assessor
Security Features Carbon Monoxide Detector(s),Electric Alarm,Exterior Cameras,Fire Detection System,Intercom,Main Entrance Lock,Monitored,Motion Detectors,Security Gate,Security System,Smoke Detector,Surveillance Sys
Special Listing Condition Standard
Read Less
Want to know what your home might be worth? Contact us for a FREE valuation!

Our team is ready to help you sell your home for the highest possible price ASAP

Bought with Meredith L Margolis • Compass

GET MORE INFORMATION





