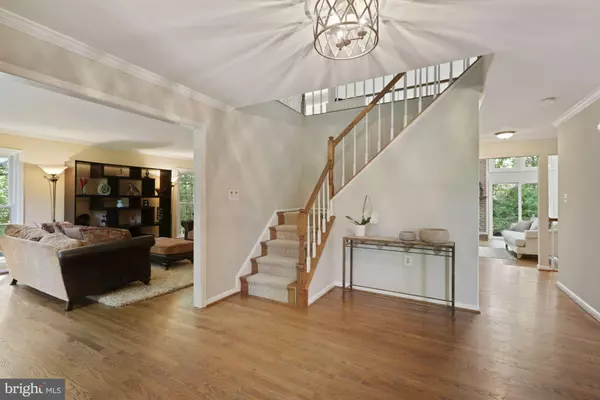$850,000
$799,900
6.3%For more information regarding the value of a property, please contact us for a free consultation.
673 OLD HUNT WAY Herndon, VA 20170
4 Beds
4 Baths
5,286 SqFt
Key Details
Sold Price $850,000
Property Type Single Family Home
Sub Type Detached
Listing Status Sold
Purchase Type For Sale
Square Footage 5,286 sqft
Price per Sqft $160
Subdivision Old Dranesville Hunt Club
MLS Listing ID VAFX1198862
Sold Date 07/16/21
Style Colonial
Bedrooms 4
Full Baths 3
Half Baths 1
HOA Fees $13/ann
HOA Y/N Y
Abv Grd Liv Area 3,586
Originating Board BRIGHT
Year Built 1989
Annual Tax Amount $10,810
Tax Year 2020
Lot Size 0.321 Acres
Acres 0.32
Property Description
Beautiful and Serene, this Private fenced lot and Backyard with multi-level Deck spanning the entire rear of home surrounded by trees and lovely landscaping, sets the stage for this stunning brick home. With over 5,200 s.f. on three finished levels, this sought after open floor plan showcasing a spectacular two-story Family Room with sunlight streaming through walls of windows, skylights, wood-burning floor to ceiling brick Fireplace and sliding glass doors to Deck, seamlessly flows into a sunny Breakfast area with vaulted ceiling and skylights and Gourmet Kitchen. Granite counters, a large island with newer cooktop, double wall oven, tons of cabinets and new Refrigerator enhance this Chefs haven. Additional main level features include Hardwood Floors, spacious Living Room and Dining Room wonderful for entertaining, unique wet bar which can be used as a Butlers Pantry, generous sized Laundry/Mud Room with newer front loading washer/dryer and tons of storage, Powder Room, and the coveted Office/Library with a double set of French doors allowing access from the Family Room or Living Room, and sliding glass door opening to the expanded portion of the Deck. The upper level highlights a spacious, Luxurious Primary Bedroom Suite with wood-burning Fireplace in the Sitting Room, three walk-in closets and Bathroom with separate jacuzzi tub and shower. Three additional bright bedrooms, bathroom with double sink vanity and open hallway with dramatic overlook into the Family Room below, completes this desirable upper level. The Lower Level with walk-up to the backyard, has newer carpet, Media Room with theatre seating, Rec Room, Den which is being used as a fifth Bedroom, full bathroom, and large Storage Room is a great space for family fun. The newer Roof, Windows, two HVACS, Garage Doors, Wrapped exterior wood trim, and new Lighting inside and out, fresh paint, located in a great community close to the Airport, Metro, main Roads, walking trails, shopping, schools and so much more, make this a MUST SEE home!!
Location
State VA
County Fairfax
Zoning 803
Rooms
Other Rooms Living Room, Dining Room, Primary Bedroom, Bedroom 2, Bedroom 3, Bedroom 4, Kitchen, Family Room, Den, Library, Foyer, Breakfast Room, Laundry, Recreation Room, Media Room, Bathroom 2, Bathroom 3, Primary Bathroom, Half Bath
Basement Full
Interior
Interior Features Attic, Breakfast Area, Family Room Off Kitchen, Formal/Separate Dining Room, Kitchen - Island, Butlers Pantry, Ceiling Fan(s), Floor Plan - Open, Kitchen - Eat-In, Kitchen - Gourmet, Primary Bath(s), Recessed Lighting, Skylight(s), Soaking Tub, Stall Shower, Tub Shower, Walk-in Closet(s), Wood Floors, Air Filter System
Hot Water Electric
Heating Forced Air, Heat Pump(s), Humidifier, Programmable Thermostat, Zoned
Cooling Central A/C, Ceiling Fan(s), Attic Fan, Programmable Thermostat, Heat Pump(s), Zoned
Flooring Hardwood, Ceramic Tile, Carpet
Fireplaces Number 2
Fireplaces Type Brick, Mantel(s), Screen, Wood
Equipment Cooktop - Down Draft, Dishwasher, Disposal, Dryer - Electric, Exhaust Fan, Humidifier, Icemaker, Oven - Double, Six Burner Stove, Refrigerator, Oven - Self Cleaning, Oven - Wall, Washer, Water Heater
Fireplace Y
Window Features Double Pane,Energy Efficient,Replacement,Screens,Sliding,Skylights,Transom,Low-E,Vinyl Clad
Appliance Cooktop - Down Draft, Dishwasher, Disposal, Dryer - Electric, Exhaust Fan, Humidifier, Icemaker, Oven - Double, Six Burner Stove, Refrigerator, Oven - Self Cleaning, Oven - Wall, Washer, Water Heater
Heat Source Electric
Laundry Main Floor, Dryer In Unit, Washer In Unit
Exterior
Exterior Feature Deck(s)
Parking Features Garage Door Opener, Inside Access
Garage Spaces 6.0
Fence Privacy, Wood, Rear
Amenities Available Common Grounds, Tennis Courts
Water Access N
View Garden/Lawn, Trees/Woods
Roof Type Shingle
Accessibility None
Porch Deck(s)
Attached Garage 2
Total Parking Spaces 6
Garage Y
Building
Lot Description Front Yard, Landscaping, Level, No Thru Street, Private, Rear Yard, Trees/Wooded, Backs to Trees
Story 3
Sewer Public Sewer
Water Public
Architectural Style Colonial
Level or Stories 3
Additional Building Above Grade, Below Grade
Structure Type 2 Story Ceilings,9'+ Ceilings,Dry Wall,High,Vaulted Ceilings
New Construction N
Schools
Elementary Schools Herndon
Middle Schools Herndon
High Schools Herndon
School District Fairfax County Public Schools
Others
HOA Fee Include Common Area Maintenance,Reserve Funds,Other
Senior Community No
Tax ID 0113 16 0030
Ownership Fee Simple
SqFt Source Assessor
Security Features Security System,Smoke Detector
Special Listing Condition Standard
Read Less
Want to know what your home might be worth? Contact us for a FREE valuation!

Our team is ready to help you sell your home for the highest possible price ASAP

Bought with Kamran Saleem • Redfin Corporation

GET MORE INFORMATION





