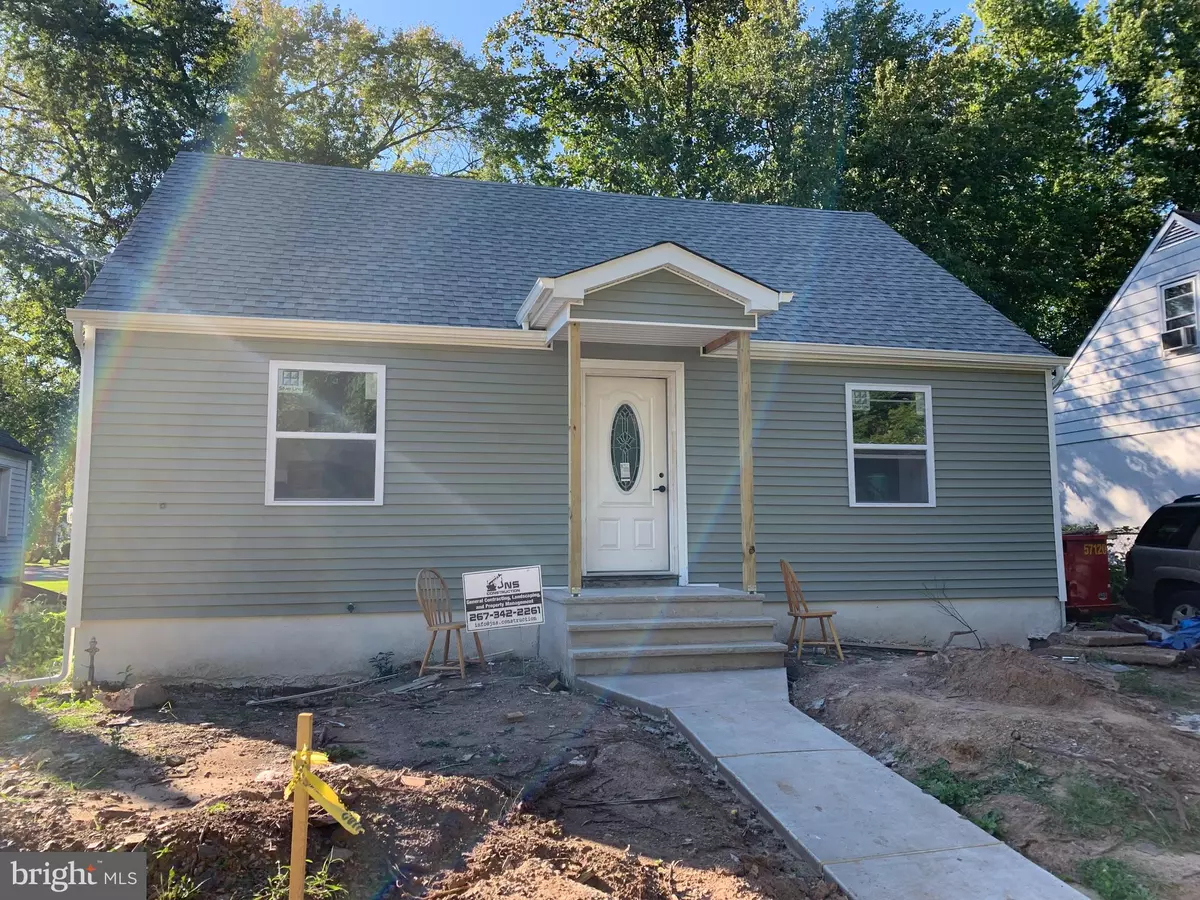$269,000
$269,000
For more information regarding the value of a property, please contact us for a free consultation.
3 W UPPER FERRY RD Trenton, NJ 08628
3 Beds
2 Baths
1,700 SqFt
Key Details
Sold Price $269,000
Property Type Single Family Home
Sub Type Detached
Listing Status Sold
Purchase Type For Sale
Square Footage 1,700 sqft
Price per Sqft $158
Subdivision Not On List
MLS Listing ID NJME302518
Sold Date 02/12/21
Style Cape Cod,Colonial
Bedrooms 3
Full Baths 2
HOA Y/N N
Abv Grd Liv Area 1,700
Originating Board BRIGHT
Year Built 2020
Annual Tax Amount $5,455
Tax Year 2020
Lot Size 0.266 Acres
Acres 0.27
Lot Dimensions 50.00 x 232.00
Property Description
Major Revonation 2020 .. Original Concrete Foundation 1943.. All Framing, Roof, & Siding are New Completely Renovated & Remodeled 3 Bedroom, 2 Bath almost like new build house! All New Roof, siding, Windows, Central HVAC, Plumbing, Electric, Open floor plan, New Kitchen with Softclose Forever Mark cabinets, counter top & SS appliances, new baths, New LED Recessed lights, wood grain laminate floors, new 2 car garage completely renovated too. Added sqft on 2nd floor. Spacious Master Bedroom, dream walk-in closet, Large Master bath with double vanity and standing shower, sitting/office space & extra storage. Additional upgrades: New deck, 5' Patio door, spacious back yard.
Location
State NJ
County Mercer
Area Ewing Twp (21102)
Zoning R-2
Rooms
Other Rooms Living Room, Dining Room, Primary Bedroom, Bedroom 2, Bedroom 3, Kitchen, Bathroom 2, Primary Bathroom
Basement Full
Main Level Bedrooms 2
Interior
Hot Water Natural Gas
Heating Forced Air
Cooling Central A/C
Flooring Laminated
Equipment Dishwasher, Oven/Range - Gas
Appliance Dishwasher, Oven/Range - Gas
Heat Source Natural Gas
Exterior
Parking Features Garage - Front Entry
Garage Spaces 2.0
Water Access N
Accessibility None
Total Parking Spaces 2
Garage Y
Building
Story 2
Sewer Public Sewer
Water Public
Architectural Style Cape Cod, Colonial
Level or Stories 2
Additional Building Above Grade, Below Grade
New Construction N
Schools
School District Ewing Township Public Schools
Others
Senior Community No
Tax ID 02-00379-00384
Ownership Fee Simple
SqFt Source Assessor
Special Listing Condition Standard
Read Less
Want to know what your home might be worth? Contact us for a FREE valuation!

Our team is ready to help you sell your home for the highest possible price ASAP

Bought with LaShonna Matlock • Keller Williams Real Estate - Princeton

GET MORE INFORMATION





