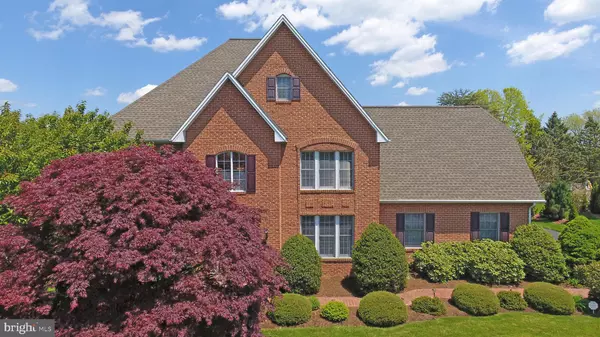$467,700
$467,700
For more information regarding the value of a property, please contact us for a free consultation.
20 SUNFIRE AVE Camp Hill, PA 17001
4 Beds
3 Baths
3,372 SqFt
Key Details
Sold Price $467,700
Property Type Single Family Home
Sub Type Detached
Listing Status Sold
Purchase Type For Sale
Square Footage 3,372 sqft
Price per Sqft $138
Subdivision Floribunda Heights
MLS Listing ID PACB123462
Sold Date 07/31/20
Style Traditional
Bedrooms 4
Full Baths 2
Half Baths 1
HOA Y/N N
Abv Grd Liv Area 3,372
Originating Board BRIGHT
Year Built 1992
Annual Tax Amount $5,908
Tax Year 2020
Lot Size 0.400 Acres
Acres 0.4
Property Description
Welcome to Florabiunda Heights ! Pride of Ownership ! This impressive quality built 2 story brick home is located in a very convenient and popular community. Surely this home will fulfill the many desires a buyer is looking for today. This spacious 4 bed, 2 1/2 bath home offers an open floor plan w/ over 3300 sq. ft. of living, situated on a .40 acre lot. Open the front door to an impressive 2 story foyer, a formal L.R. / D.R, w/ hardwood, a large eat in kitchen w/ solid wood cabinetry, center Island, jet air stove top & upgraded appliances. The cozy family rm. has hardwood & brick fireplace. The kitchen & family rm. are open with lots of glass allowing you to appreciate the private setting. Upstairs will host large bedrooms with an impressive oversized master suite w/ siting area, fireplace & a small private deck to enjoy your morning coffee. Check out this fabulous newly remodeled oversized master bath with Jacuzzi tub, double vanities, dressing area & 2 walk in closets, and large tile shower. The full basement is unfinished offers plenty of storage and has been roughed in for a full bath. The private backyard is well manicured w/ mature landscaping, truly making it the perfect place for your family gatherings.
Location
State PA
County Cumberland
Area East Pennsboro Twp (14409)
Zoning RESIDENTIAL
Direction North
Rooms
Other Rooms Living Room, Dining Room, Primary Bedroom, Bedroom 2, Bedroom 3, Kitchen, Family Room, Foyer, Bedroom 1, Laundry, Primary Bathroom
Basement Drain, Interior Access, Rough Bath Plumb, Sump Pump, Windows
Interior
Interior Features Air Filter System, Breakfast Area, Butlers Pantry, Carpet, Ceiling Fan(s), Chair Railings, Crown Moldings, Curved Staircase, Family Room Off Kitchen, Floor Plan - Open, Kitchen - Island, Primary Bath(s), Pantry, Recessed Lighting, Walk-in Closet(s), Wainscotting, Soaking Tub
Hot Water Natural Gas
Heating Forced Air
Cooling Central A/C
Flooring Carpet, Ceramic Tile, Hardwood, Wood
Fireplaces Number 2
Fireplaces Type Brick, Gas/Propane, Wood
Equipment Built-In Microwave, Cooktop, Dishwasher, Cooktop - Down Draft, Disposal, Dryer, Dryer - Gas, Exhaust Fan, Microwave, Oven - Single, Oven - Self Cleaning, Oven - Wall, Stainless Steel Appliances, Washer, Water Heater, Water Heater - High-Efficiency
Furnishings Partially
Fireplace Y
Window Features Double Hung,Double Pane,Energy Efficient,Insulated,Screens,Vinyl Clad
Appliance Built-In Microwave, Cooktop, Dishwasher, Cooktop - Down Draft, Disposal, Dryer, Dryer - Gas, Exhaust Fan, Microwave, Oven - Single, Oven - Self Cleaning, Oven - Wall, Stainless Steel Appliances, Washer, Water Heater, Water Heater - High-Efficiency
Heat Source Natural Gas
Laundry Main Floor
Exterior
Exterior Feature Patio(s), Porch(es), Deck(s), Balcony
Parking Features Garage - Side Entry, Additional Storage Area, Inside Access
Garage Spaces 5.0
Utilities Available Cable TV, Electric Available, Multiple Phone Lines, Natural Gas Available, Phone Connected, Sewer Available, Water Available
Amenities Available None
Water Access N
View Panoramic
Roof Type Architectural Shingle,Fiberglass
Accessibility 36\"+ wide Halls, >84\" Garage Door, Doors - Swing In
Porch Patio(s), Porch(es), Deck(s), Balcony
Attached Garage 2
Total Parking Spaces 5
Garage Y
Building
Lot Description Backs to Trees, Cleared, Front Yard, Level, Rear Yard, Road Frontage, Sloping, Other
Story 2
Foundation Block
Sewer No Septic System
Water Public
Architectural Style Traditional
Level or Stories 2
Additional Building Above Grade, Below Grade
New Construction N
Schools
Elementary Schools West Creek Hills
High Schools East Pennsboro Area Shs
School District East Pennsboro Area
Others
Pets Allowed Y
HOA Fee Include None
Senior Community No
Tax ID 09-18-1308-105
Ownership Fee Simple
SqFt Source Estimated
Acceptable Financing Cash, Conventional, VA
Horse Property N
Listing Terms Cash, Conventional, VA
Financing Cash,Conventional,VA
Special Listing Condition Standard
Pets Allowed No Pet Restrictions
Read Less
Want to know what your home might be worth? Contact us for a FREE valuation!

Our team is ready to help you sell your home for the highest possible price ASAP

Bought with JENNIFER FEINBERG • Berkshire Hathaway HomeServices Homesale Realty

GET MORE INFORMATION





