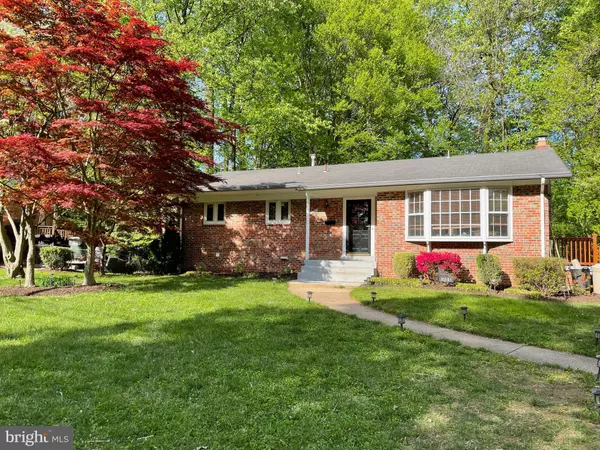$685,000
$675,000
1.5%For more information regarding the value of a property, please contact us for a free consultation.
3241 SHERMAN ST Fairfax, VA 22030
4 Beds
3 Baths
1,380 SqFt
Key Details
Sold Price $685,000
Property Type Single Family Home
Sub Type Detached
Listing Status Sold
Purchase Type For Sale
Square Footage 1,380 sqft
Price per Sqft $496
Subdivision Mosby Woods
MLS Listing ID VAFC121420
Sold Date 05/14/21
Style Raised Ranch/Rambler
Bedrooms 4
Full Baths 2
Half Baths 1
HOA Y/N N
Abv Grd Liv Area 1,380
Originating Board BRIGHT
Year Built 1962
Annual Tax Amount $5,908
Tax Year 2020
Lot Size 0.333 Acres
Acres 0.33
Property Description
Rare Opportunity to own this brick raised rambler on one of the largest lots in the subdivision -- 1/3 acre. Bright kitchen features granite counters, stainless steel appliances, large bow windows and lots of natural light. Home is freshly painted and hardwood floors in main living area just refinished. New carpet in basement family room and bedroom. Family room features brick fireplace and opens to the spacious back yard. Homes in this neighborhood don't last long so make plans now to see your new home this weekend! Make sure to see the interactive floor plan/virtual tour.
Location
State VA
County Fairfax City
Zoning RH
Rooms
Other Rooms Living Room, Dining Room, Kitchen, Family Room, Laundry, Storage Room
Basement Full, Partially Finished
Main Level Bedrooms 3
Interior
Interior Features Kitchen - Table Space, Wood Floors, Upgraded Countertops
Hot Water Natural Gas
Heating Forced Air
Cooling Central A/C
Fireplaces Number 1
Equipment Built-In Microwave, Dishwasher, Oven/Range - Gas
Window Features Bay/Bow,Casement
Appliance Built-In Microwave, Dishwasher, Oven/Range - Gas
Heat Source Natural Gas
Exterior
Water Access N
Accessibility None
Garage N
Building
Story 2
Sewer Public Sewer
Water Public
Architectural Style Raised Ranch/Rambler
Level or Stories 2
Additional Building Above Grade, Below Grade
New Construction N
Schools
Elementary Schools Providence
Middle Schools Lanier
High Schools Fairfax
School District Fairfax County Public Schools
Others
Senior Community No
Tax ID 47 4 07 J 013 A
Ownership Fee Simple
SqFt Source Assessor
Acceptable Financing Cash, Conventional, FHA, VA
Listing Terms Cash, Conventional, FHA, VA
Financing Cash,Conventional,FHA,VA
Special Listing Condition Standard
Read Less
Want to know what your home might be worth? Contact us for a FREE valuation!

Our team is ready to help you sell your home for the highest possible price ASAP

Bought with Nicole Bream • Solutions Realty Group LLC
GET MORE INFORMATION





