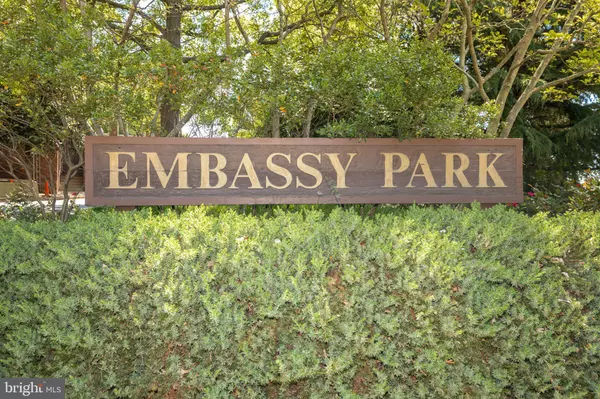$980,000
$965,000
1.6%For more information regarding the value of a property, please contact us for a free consultation.
4383 EMBASSY PARK DR NW Washington, DC 20016
3 Beds
4 Baths
2,050 SqFt
Key Details
Sold Price $980,000
Property Type Townhouse
Sub Type End of Row/Townhouse
Listing Status Sold
Purchase Type For Sale
Square Footage 2,050 sqft
Price per Sqft $478
Subdivision Wesley Heights
MLS Listing ID DCDC520924
Sold Date 07/01/21
Style Contemporary
Bedrooms 3
Full Baths 3
Half Baths 1
HOA Fees $465/mo
HOA Y/N Y
Abv Grd Liv Area 1,400
Originating Board BRIGHT
Year Built 1979
Annual Tax Amount $3,220
Tax Year 2020
Lot Size 983 Sqft
Acres 0.02
Property Description
Guest parking is in any 3-digit parking space. You will find these upon entering the community on the right. You will love this wonderful home! Rarely available updated end unit townhome with walk out lower level in this wonderful smaller community with pool and tennis courts within blocks of Horace Mann School, shops, services and restaurants. One of the few models with a separate living room and dining room; updated table space kitchen, full lower level with in-law suite and kitchenette. Nicely remodeled kitchen with a large window overlooking the adjoining mews. Originally built as a 3 bedroom home which has been converted to 2 bedroom on top floor. Now with an Owners suite and office with an adjoining sitting room. Easy to convert back to a 3 bedroom again. The two upper level bathrooms were renovated along with many other fine upgrades in the past few years. This model home features a walk out family room in the lower level with French-doors opening onto the side patio. Shows very well. Reserved parking space near unit. Owner prefers a June or early July settlement with short post occupancy.
Location
State DC
County Washington
Zoning UNKNOWN
Rooms
Other Rooms Living Room, Dining Room, Kitchen, Family Room, Foyer, In-Law/auPair/Suite, Half Bath
Basement Connecting Stairway, Daylight, Partial, Fully Finished, Outside Entrance, Walkout Level
Interior
Interior Features Built-Ins, Carpet, Floor Plan - Traditional, Formal/Separate Dining Room, Kitchen - Eat-In, Wood Floors
Hot Water Electric
Heating Central
Cooling Central A/C
Fireplaces Number 1
Equipment Built-In Microwave, Cooktop, Dishwasher, Disposal, Dryer - Electric, Dryer - Front Loading, Refrigerator, Stove, Washer, Washer - Front Loading, Water Heater
Fireplace Y
Appliance Built-In Microwave, Cooktop, Dishwasher, Disposal, Dryer - Electric, Dryer - Front Loading, Refrigerator, Stove, Washer, Washer - Front Loading, Water Heater
Heat Source Electric
Exterior
Garage Spaces 1.0
Parking On Site 1
Amenities Available Pool - Outdoor, Tennis Courts
Water Access N
Accessibility None
Total Parking Spaces 1
Garage N
Building
Story 3
Sewer Public Sewer
Water Public
Architectural Style Contemporary
Level or Stories 3
Additional Building Above Grade, Below Grade
New Construction N
Schools
Elementary Schools Horace Mann
School District District Of Columbia Public Schools
Others
Pets Allowed Y
HOA Fee Include Common Area Maintenance,Insurance,Lawn Maintenance,Management,Pool(s),Reserve Funds,Road Maintenance,Snow Removal
Senior Community No
Tax ID 1601//1046
Ownership Fee Simple
SqFt Source Assessor
Horse Property N
Special Listing Condition Standard
Pets Allowed No Pet Restrictions
Read Less
Want to know what your home might be worth? Contact us for a FREE valuation!

Our team is ready to help you sell your home for the highest possible price ASAP

Bought with Benjamin M Tessler • Long & Foster Real Estate, Inc.
GET MORE INFORMATION





