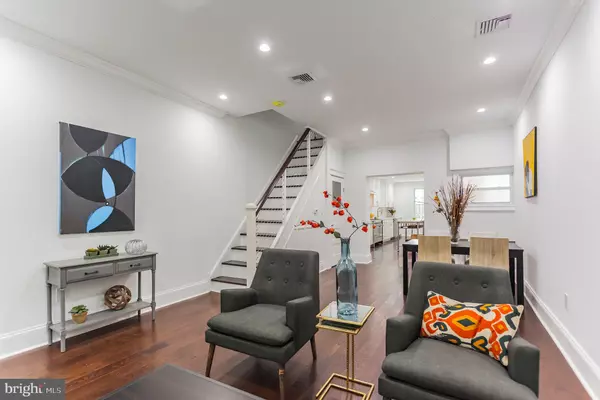$531,000
$539,900
1.6%For more information regarding the value of a property, please contact us for a free consultation.
413 DICKINSON ST Philadelphia, PA 19147
3 Beds
3 Baths
2,144 SqFt
Key Details
Sold Price $531,000
Property Type Townhouse
Sub Type Interior Row/Townhouse
Listing Status Sold
Purchase Type For Sale
Square Footage 2,144 sqft
Price per Sqft $247
Subdivision Dickinson Narrows
MLS Listing ID PAPH896942
Sold Date 07/17/20
Style Straight Thru
Bedrooms 3
Full Baths 3
HOA Y/N N
Abv Grd Liv Area 2,144
Originating Board BRIGHT
Year Built 1915
Annual Tax Amount $2,659
Tax Year 2020
Lot Size 1,024 Sqft
Acres 0.02
Lot Dimensions 16.00 x 64.00
Property Description
One Of Only A Handful Of Historic Properties Backing Up To Southwark On Reed Campus Featuring A View Of Landscaped Rain Gardens.New Interior Construction In A Historic Shell Featuring Original Touches Blended With Contemporary Design. 10-Year Tax Abatement On Improvements. Front Antique Brick Restoration By Skilled Craftsman, Original Marble Steps And Skirting, Original Etched Glass House Number In Transom. All Systems New - 200 Amp Electric, Water Service, Heat And AC, Windows, Framing And Insulation, Patio And Stucco.5-Inch Oak Hardwood Floors In Every Room. Open Floor Plan, Excellent Natural Light. A Lovely Living Room & Dining Room.Twenty Five Foot Long Chef s Kitchen For Culinary Entertaining, 48 Italian Dual Fuel Range With Griddle, Grill And Rotisserie, Pot Filler, French Door, Refrigerator, White Marbled Quartz Counter-tops, 42 Soft Close Custom Cabinets And 36 Dovetailed Drawers, Mobile Islands For Prep Work, Food Display Or Eating And Socializing + A Large Butlers Pantry. 2nd Level Rear Main Suite With A Full Spa Bath Overlooking The Beautiful Neighboring Gardens. The Hall Area. Another Incredible Spa Bath. There Is Also On This Floor A 2nd Laundry Hook-Up Or Could Be A Large Linen Closet. The Front Room WOW! Wonderful Size With High Ceilings, A Fireplace And Walk In Closet. 3rd Level - The 3rd Incredible Spa Bath, Huge Shower, Double Vanity, Marble Top And Porcelain Floors + A Window Allowing Great Light. A Large Bright & Fabulous Front Bedroom With A Fireplace And Walk In Closet. The Garden A Generous, Special, Private And Tranquil Space. The Property Also Has Great Roof Deck Potential. 3 Full Spa Baths Featuring Marble, Glass Shower Enclosure And Full Tile.Basement with 2 windows, high ceilings, terrific storage space, mechanicals + a full-size front-loading LG washer & dryer. Just waiting for you to make it your favorite room den/media room & on & on. 848 Sq Ft which is not included in the 2144 Sq Ft.Dual Laundry - Basement Laundry Room, Second Floor Convenience Laundry Hook-Ups. About The Neighborhood Dickinson Narrows - Sought After -Hot Close To Everything Great Coffee Shops Restaurants Dickinson Square Park+ Great Neighbors Great Neighborhood
Location
State PA
County Philadelphia
Area 19147 (19147)
Zoning RSA5
Rooms
Basement Other
Interior
Interior Features Combination Dining/Living, Floor Plan - Open, Kitchen - Country, Kitchen - Eat-In, Primary Bath(s), Wood Floors, Walk-in Closet(s)
Heating Hot Water, Radiator
Cooling Central A/C
Flooring Hardwood
Fireplaces Number 2
Equipment Commercial Range, Refrigerator, Microwave, Dryer - Gas, Washer
Fireplace Y
Appliance Commercial Range, Refrigerator, Microwave, Dryer - Gas, Washer
Heat Source Natural Gas
Laundry Upper Floor, Basement
Exterior
Utilities Available Cable TV Available, Electric Available, Natural Gas Available
Water Access N
Accessibility None
Garage N
Building
Story 3
Sewer Public Sewer
Water Public
Architectural Style Straight Thru
Level or Stories 3
Additional Building Above Grade, Below Grade
New Construction N
Schools
School District The School District Of Philadelphia
Others
Senior Community No
Tax ID 011260200
Ownership Fee Simple
SqFt Source Estimated
Special Listing Condition Standard
Read Less
Want to know what your home might be worth? Contact us for a FREE valuation!

Our team is ready to help you sell your home for the highest possible price ASAP

Bought with Brittany McLaughlin • Keller Williams Philadelphia
GET MORE INFORMATION





