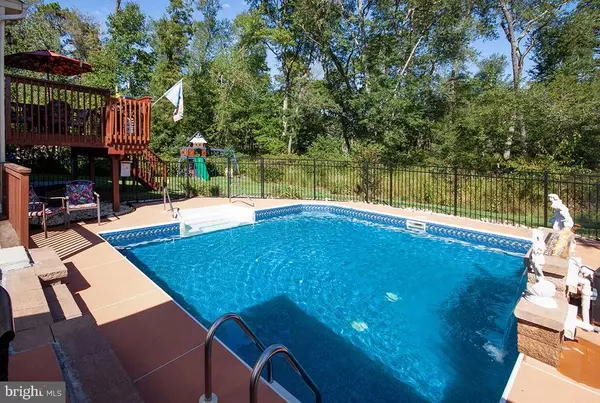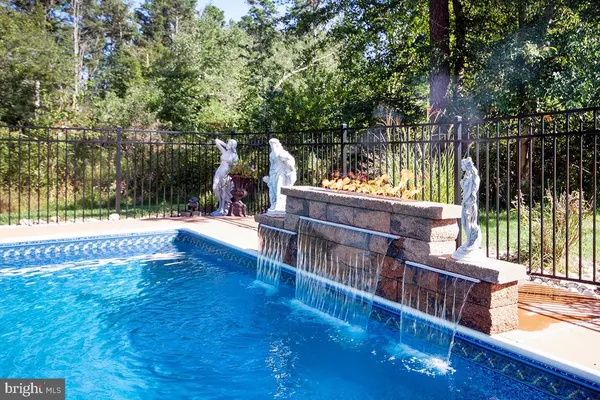$407,500
$424,900
4.1%For more information regarding the value of a property, please contact us for a free consultation.
30 ENGLISH IVY DR Sicklerville, NJ 08081
4 Beds
4 Baths
3,613 SqFt
Key Details
Sold Price $407,500
Property Type Single Family Home
Sub Type Detached
Listing Status Sold
Purchase Type For Sale
Square Footage 3,613 sqft
Price per Sqft $112
Subdivision Wiltons Corner
MLS Listing ID NJCD403078
Sold Date 12/18/20
Style Colonial
Bedrooms 4
Full Baths 3
Half Baths 1
HOA Fees $135/mo
HOA Y/N Y
Abv Grd Liv Area 3,613
Originating Board BRIGHT
Year Built 2007
Annual Tax Amount $11,508
Tax Year 2020
Lot Size 10,019 Sqft
Acres 0.23
Lot Dimensions 0.00 x 0.00
Property Description
Welcome to 30 English Ivy Dr., located in Wiltons Corner, Winslow Township. Offered here is simply the most magnificent offering there is in the entire neighborhood. There is so much here being offered. Overall, this home has bee extremely well cared for, truly seeing Pride in Ownership gushing throughout. Kicking off the features is the upgraded stone finish front, with front patio and upgraded entry way. Once inside you will see what I am talking about regarding the many post market upgrades. There is a uniform wood laminate flooring that covers the living room, dining room, family room, office, and lower level powder room. The upstairs hallway is open on both sides providing for a open feel to the whole house. The family room is graced with 20-foot ceilings and a wall of windows interrupted by a gas fireplace. The family room hides the first-floor office (work from home lately?) and opens to the huge kitchen. The kitchen is accented by an aftermarket upgrade of 12 stone tile flooring, GRANITE COUNTER TOPS and includes a GE PROFILE STAINLESS STEEL APPLIANCE PACKAGE. This includes a dishwasher, mounted microwave oven, double oven and cook top located on the center island. There is plenty of storage for the most well accessorized chef, so get ready to entertain!! Speaking of which, off the kitchen is your sunroom, a great place to enjoy the evening coffee. Here, there is an egress to your spacious deck. Outback, you will notice there is a spacious, semiprivate (no back or one side neighbors) fenced lot. The yard is plenty big, able to comfortably accommodate the deck, playground equipment and of course, your very IN GROUND SALTWATER POOL complete with waterfall and fire flame feature. There is extensive hardscaping around the pool, making your ability to have Stay-cation with as many of your loved ones as you wish. The full-sized finished basement is the pice de rsistance. The basement offers an immense amount of square footage. Currently it is separated into a gym, huge family room with gaming area and movie area. There is also a full bathroom, storage and of course a WALKOUT that leaves you near the pool apron. There is a gas hookup, installed per code, and the area is ready to be finished off into a second kitchen. Area could very easily be a teen or in-law suite and still have plenty of room to spare. Other features include a two car front entry garage with interior access to the mudroom and laundry areas. The garage was recently upgraded to accommodate a place to plug in the Tesla, all according to code. Master bedroom has a double door entrance from its own sitting room and is also graced with its own dressing area, tray ceiling and plenty of closet space. It may sound clich, but there really is so much for you and your loved ones to discover and enjoy.
Location
State NJ
County Camden
Area Winslow Twp (20436)
Zoning PC-B
Rooms
Other Rooms Living Room, Dining Room, Sitting Room, Bedroom 2, Bedroom 3, Bedroom 4, Kitchen, Den, Bedroom 1, Laundry, Office, Bathroom 1, Bathroom 2
Basement Full, Fully Finished, Interior Access, Outside Entrance, Poured Concrete
Interior
Interior Features Built-Ins, Carpet, Ceiling Fan(s), Crown Moldings, Dining Area, Family Room Off Kitchen, Floor Plan - Traditional, Formal/Separate Dining Room, Kitchen - Eat-In, Kitchen - Island, Pantry, Primary Bath(s), Soaking Tub, Tub Shower, Upgraded Countertops, Walk-in Closet(s), Other
Hot Water Natural Gas
Heating Forced Air
Cooling Central A/C
Flooring Carpet, Hardwood, Ceramic Tile
Fireplaces Number 1
Fireplaces Type Gas/Propane
Equipment Cooktop, Built-In Microwave, Dishwasher, Dryer, Oven - Double, Washer, Stainless Steel Appliances, Oven/Range - Gas
Furnishings No
Fireplace Y
Appliance Cooktop, Built-In Microwave, Dishwasher, Dryer, Oven - Double, Washer, Stainless Steel Appliances, Oven/Range - Gas
Heat Source Natural Gas Available
Laundry Main Floor
Exterior
Exterior Feature Deck(s), Porch(es), Patio(s)
Parking Features Built In, Garage - Front Entry
Garage Spaces 4.0
Fence Other
Pool In Ground
Utilities Available Under Ground
Water Access N
View Trees/Woods
Roof Type Asphalt,Shingle
Street Surface Black Top
Accessibility None
Porch Deck(s), Porch(es), Patio(s)
Road Frontage Boro/Township
Attached Garage 2
Total Parking Spaces 4
Garage Y
Building
Story 2
Foundation Concrete Perimeter
Sewer Public Sewer
Water Public
Architectural Style Colonial
Level or Stories 2
Additional Building Above Grade, Below Grade
Structure Type Dry Wall
New Construction N
Schools
Middle Schools Winslow Township
High Schools Winslow Township
School District Winslow Township Public Schools
Others
HOA Fee Include Pool(s),Recreation Facility
Senior Community No
Tax ID 36-00304 01-00016
Ownership Fee Simple
SqFt Source Assessor
Acceptable Financing Cash, Conventional, FHA, VA
Listing Terms Cash, Conventional, FHA, VA
Financing Cash,Conventional,FHA,VA
Special Listing Condition Standard
Read Less
Want to know what your home might be worth? Contact us for a FREE valuation!

Our team is ready to help you sell your home for the highest possible price ASAP

Bought with Donna M Brue • BHHS Fox & Roach-Washington-Gloucester

GET MORE INFORMATION





