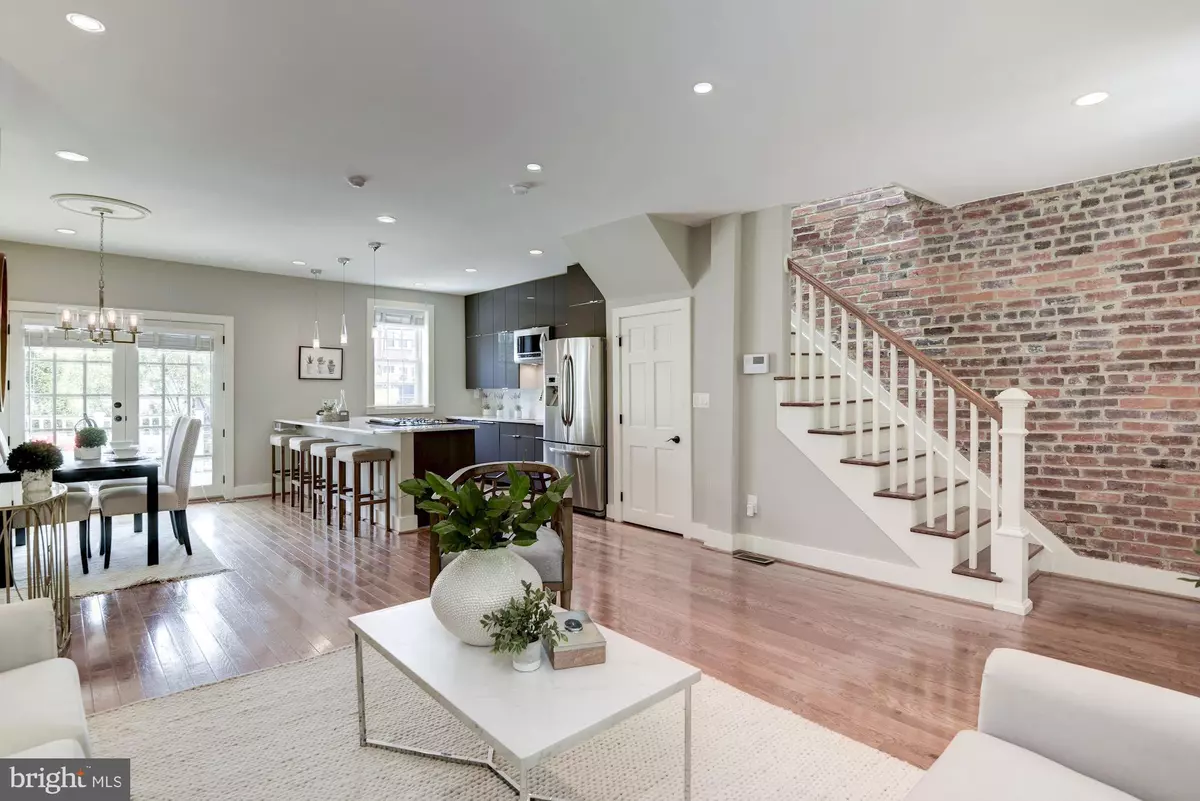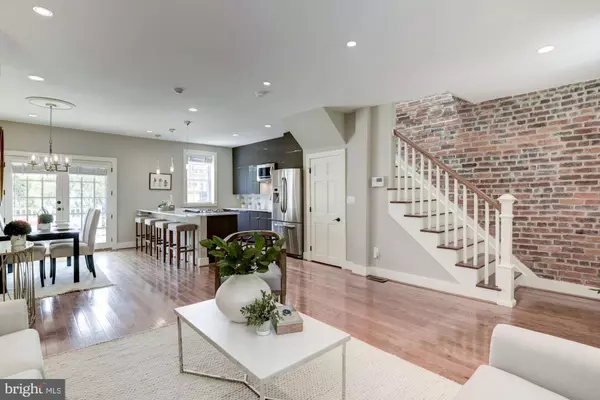$885,000
$840,000
5.4%For more information regarding the value of a property, please contact us for a free consultation.
115 RHODE ISLAND AVE NE Washington, DC 20002
4 Beds
3 Baths
1,920 SqFt
Key Details
Sold Price $885,000
Property Type Townhouse
Sub Type Interior Row/Townhouse
Listing Status Sold
Purchase Type For Sale
Square Footage 1,920 sqft
Price per Sqft $460
Subdivision Eckington
MLS Listing ID DCDC466956
Sold Date 08/14/20
Style Federal
Bedrooms 4
Full Baths 3
HOA Y/N N
Abv Grd Liv Area 1,280
Originating Board BRIGHT
Year Built 1912
Annual Tax Amount $6,510
Tax Year 2019
Lot Size 2,000 Sqft
Acres 0.05
Property Description
An entertainer's dream and the essence of chic urban living, this 1,920 square foot home has been exquisitely renovated with the finest materials & state-of-the-art amenities. OPEN-CONCEPT LIVING: Front-to-back sightlines create inviting, sunlit living spaces enhanced by hardwood floors and lots of entertaining space. The main level features a gourmet kitchen with an enormous island, separate table space, and large living area. EXPANSIVE OUTDOOR SPACE: Perfect for indoor-outdoor entertaining, the main level opens seamlessly onto the outdoor patio, complete with a Sonos-enabled Bose speaker system and a fire pit perfect for cooler months. A few steps below is a large brick al fresco dining space. The spacious backyard is complete with blossoming Redbud trees and blooming roses that come alive in Spring and Summer. To cap it off, the home has a prime DC feature of secure parking for 2 vehicles, an electric car charging station, and income-producing ( $2300/yr) roof solar panels that dramatically reduce electric bills. TOP-LINE FINISHES: A stunning exposed brick wall adds dramatic impact to a staircase leading to 3 upper level bedrooms, including a custom-built "library," and 2 baths. The owner's suite offers vaulted ceilings and a private bath with spa tub and floating vanity. LOWER-LEVEL APARTMENT / NANNY'S SUITE: Ideal for a live-in nanny or guests, the lower level includes a second full kitchen, bedroom, full bath, and private entrance ( $1300/m rental value). The lower level also features a generous laundry space with 12 linear feet of full-height custom cabinets. LOCATION: Vibrant restaurants, local parks, and entertainment are just a short walk away! Favorites include Red Hen, Boundary Stone, and The Pub and the People. Become an Eckington resident and take advantage of all the upcoming developments including the Bryant Street Development only a few blocks away on Rhode Island Ave NE and Eckington Yards. OFFERS DUE TUESDAY 7/14 at 12pm
Location
State DC
County Washington
Zoning R
Rooms
Basement Rear Entrance, Windows, Fully Finished, Interior Access, Shelving, Walkout Stairs
Interior
Interior Features 2nd Kitchen, Built-Ins, Combination Kitchen/Living, Dining Area, Floor Plan - Open, Primary Bath(s), Recessed Lighting, Window Treatments, Skylight(s)
Hot Water 60+ Gallon Tank
Heating Forced Air
Cooling Central A/C
Flooring Ceramic Tile, Hardwood
Equipment Built-In Microwave, Dishwasher, Disposal, Dryer - Front Loading, Extra Refrigerator/Freezer, Oven/Range - Gas, Refrigerator, Stainless Steel Appliances, Washer - Front Loading, Water Heater
Furnishings No
Fireplace N
Window Features Double Pane,Skylights
Appliance Built-In Microwave, Dishwasher, Disposal, Dryer - Front Loading, Extra Refrigerator/Freezer, Oven/Range - Gas, Refrigerator, Stainless Steel Appliances, Washer - Front Loading, Water Heater
Heat Source Natural Gas
Laundry Basement
Exterior
Exterior Feature Deck(s), Patio(s)
Garage Spaces 2.0
Fence Rear
Water Access N
Roof Type Rubber
Accessibility None
Porch Deck(s), Patio(s)
Total Parking Spaces 2
Garage N
Building
Story 3
Sewer Public Sewer
Water Public
Architectural Style Federal
Level or Stories 3
Additional Building Above Grade, Below Grade
Structure Type Brick,Dry Wall
New Construction N
Schools
School District District Of Columbia Public Schools
Others
Pets Allowed Y
Senior Community No
Tax ID 3535//0029
Ownership Fee Simple
SqFt Source Estimated
Security Features Security System
Horse Property N
Special Listing Condition Standard
Pets Allowed No Pet Restrictions
Read Less
Want to know what your home might be worth? Contact us for a FREE valuation!

Our team is ready to help you sell your home for the highest possible price ASAP

Bought with Avery Boyce • Compass
GET MORE INFORMATION





