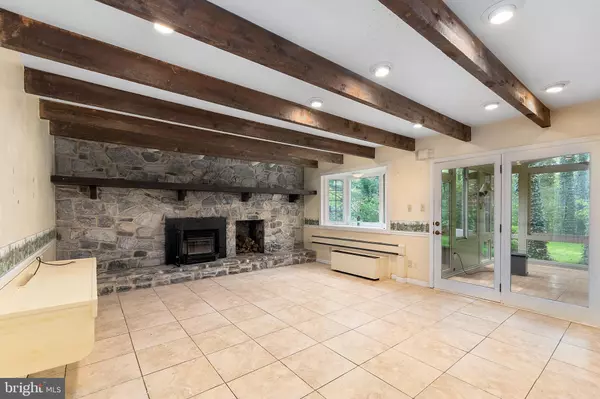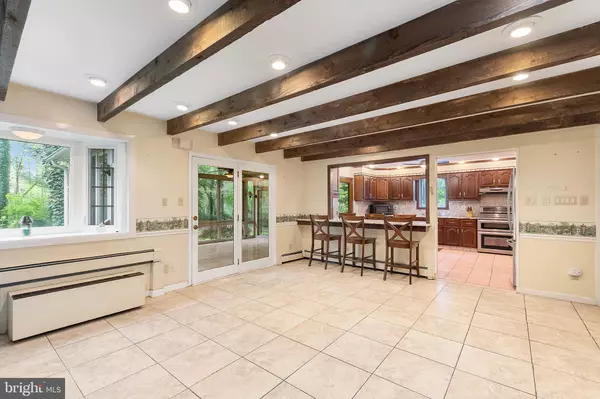$295,900
$289,900
2.1%For more information regarding the value of a property, please contact us for a free consultation.
66 PAUL ST Franklinville, NJ 08322
3 Beds
3 Baths
1,768 SqFt
Key Details
Sold Price $295,900
Property Type Single Family Home
Sub Type Detached
Listing Status Sold
Purchase Type For Sale
Square Footage 1,768 sqft
Price per Sqft $167
Subdivision None Available
MLS Listing ID NJGL275066
Sold Date 06/21/21
Style Colonial
Bedrooms 3
Full Baths 2
Half Baths 1
HOA Y/N N
Abv Grd Liv Area 1,768
Originating Board BRIGHT
Year Built 1986
Annual Tax Amount $7,030
Tax Year 2020
Lot Size 0.340 Acres
Acres 0.34
Lot Dimensions 0.00 x 0.00
Property Description
***OPEN HOUSE SATURDAY, 5/8/21 from 11am-1pm!!***Welcome home! This 3 bed, 2.5 bath home is situated on a beautiful piece of land backing up to a tranquil wooded area. On the main floor you'll find a living room, dining room, family room, kitchen, half bath, and a sun room. The kitchen opens up to the family room and sun room and is equipped with granite countertops and a breakfast bar. The family room has a wood burning stove surrounded by beautiful stone along with exposed wood beams giving this family room a very attractive setting. You can enter the large sun room through glass doors in the kitchen or living room. The sun room features two sliding glass doors, large windows, and sky lights making this a perfect space to enjoy all seasons. Upstairs you'll find three bedrooms and two full baths. The primary bedroom offers cathedral ceilings, a walk-in closet and it's own private bathroom. The basement is partially finished with two rooms that could potentially be used as additional bedrooms. Some other unique features of this home is that it comes with two sheds with electricity, a lawn sprinkler system, a whole house generator, a water filtration system, and more. Schedule your showing today!
Location
State NJ
County Gloucester
Area Franklin Twp (20805)
Zoning FV
Rooms
Other Rooms Living Room, Dining Room, Primary Bedroom, Bedroom 2, Kitchen, Family Room, Sun/Florida Room, Laundry, Bathroom 3, Primary Bathroom, Full Bath, Half Bath
Basement Full, Heated, Partially Finished, Space For Rooms, Sump Pump
Interior
Interior Features Breakfast Area, Ceiling Fan(s), Chair Railings, Dining Area, Exposed Beams, Family Room Off Kitchen, Formal/Separate Dining Room, Primary Bath(s), Skylight(s), Stall Shower, Tub Shower, Upgraded Countertops, Walk-in Closet(s), Water Treat System, Wood Floors, Stove - Wood, Window Treatments
Hot Water Oil
Heating Baseboard - Hot Water
Cooling Ductless/Mini-Split, Multi Units, Wall Unit, Window Unit(s), Ceiling Fan(s)
Flooring Ceramic Tile, Hardwood, Laminated, Wood
Fireplaces Number 1
Fireplaces Type Stone
Equipment Dishwasher, Dryer, Microwave, Oven - Self Cleaning, Stainless Steel Appliances, Washer
Fireplace Y
Appliance Dishwasher, Dryer, Microwave, Oven - Self Cleaning, Stainless Steel Appliances, Washer
Heat Source Oil
Laundry Main Floor
Exterior
Parking Features Additional Storage Area, Inside Access
Garage Spaces 5.0
Utilities Available Cable TV, Natural Gas Available
Water Access N
View Creek/Stream, Trees/Woods
Roof Type Shingle
Accessibility Other Bath Mod
Attached Garage 1
Total Parking Spaces 5
Garage Y
Building
Story 2
Sewer On Site Septic
Water Well
Architectural Style Colonial
Level or Stories 2
Additional Building Above Grade, Below Grade
Structure Type Beamed Ceilings,Dry Wall
New Construction N
Schools
School District Delsea Regional High Scho Schools
Others
Senior Community No
Tax ID 05-03908-00012
Ownership Fee Simple
SqFt Source Assessor
Acceptable Financing Cash, FHA, USDA, VA
Listing Terms Cash, FHA, USDA, VA
Financing Cash,FHA,USDA,VA
Special Listing Condition Standard
Read Less
Want to know what your home might be worth? Contact us for a FREE valuation!

Our team is ready to help you sell your home for the highest possible price ASAP

Bought with Dejhon Lamar Wilmore • Keller Williams Realty - Washington Township
GET MORE INFORMATION





