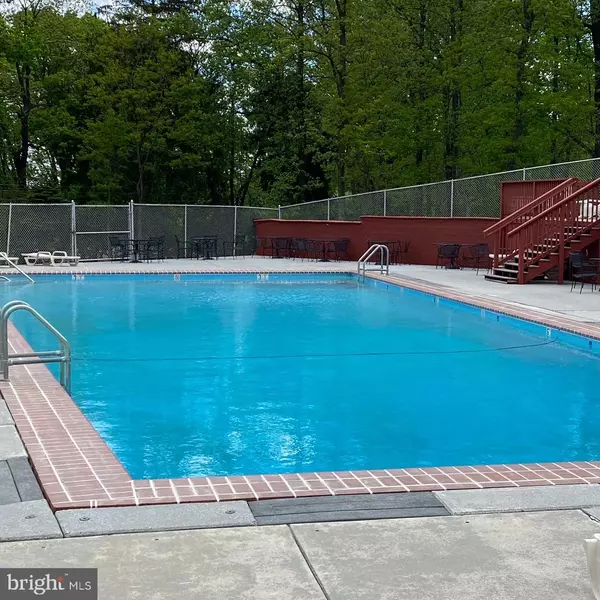$370,000
$349,900
5.7%For more information regarding the value of a property, please contact us for a free consultation.
43 HONEYSUCKLE LN Front Royal, VA 22630
4 Beds
3 Baths
2,310 SqFt
Key Details
Sold Price $370,000
Property Type Single Family Home
Sub Type Detached
Listing Status Sold
Purchase Type For Sale
Square Footage 2,310 sqft
Price per Sqft $160
Subdivision High Knob
MLS Listing ID VAWR143318
Sold Date 07/01/21
Style Traditional
Bedrooms 4
Full Baths 2
Half Baths 1
HOA Fees $55/ann
HOA Y/N Y
Abv Grd Liv Area 1,680
Originating Board BRIGHT
Year Built 2000
Annual Tax Amount $2,300
Tax Year 2021
Lot Size 0.493 Acres
Acres 0.49
Property Description
Welcome home to Honeysuckle Ln with approx. 2500 sq feet total! If you've been waiting for a colonial with a useable backyard in High Knob subdivision within budget, ACT FAST! This home features a mature landscaping with dogwoods, a gorgeous cherry tree, a noble blue spruce and more. The foyer welcomes you into a spacious living room and invites you into a library with built in bookshelves. The kitchen is spacious, with a center island and attached dining area for entertaining/warm conversations over meals. From the dining area, head out to the large back deck that overlooks an expansive back yard. The upper level features 4 bedrooms, including a primary bedroom with attached en-suite bathroom. The finished, walkout basement has been used as an extra bedroom, or you can turn it into an office, workout room or extra living space. After a day at home, enjoy the outdoors while exploring the various parks and Greenway Trails of Front Royal as well as the Leach Run Parkway, which features a bike lane and sidewalk. Enjoy the Town of Front Royal's seasonal parades, festivals and events. Bring the kayaks and canoes! Close to local restaurants, wineries, State and National parks/Forests with public river accesses, fishing and hunting opportunities. Welcome home to your mountain retreat!
Location
State VA
County Warren
Zoning R
Rooms
Other Rooms Living Room, Dining Room, Primary Bedroom, Bedroom 2, Bedroom 3, Bedroom 4, Kitchen, Den, Library, Foyer, Utility Room, Primary Bathroom, Half Bath
Basement Full, Fully Finished, Walkout Level
Interior
Interior Features Built-Ins, Combination Kitchen/Dining, Dining Area, Family Room Off Kitchen, Floor Plan - Open, Floor Plan - Traditional, Formal/Separate Dining Room, Kitchen - Country, Kitchen - Island
Hot Water Electric
Heating Baseboard - Electric, Heat Pump(s)
Cooling Central A/C
Furnishings No
Fireplace N
Heat Source Electric
Exterior
Exterior Feature Deck(s), Porch(es)
Parking Features Garage - Side Entry
Garage Spaces 1.0
Utilities Available Cable TV
Amenities Available Swimming Pool, Tennis Courts, Club House, Tot Lots/Playground
Water Access N
Street Surface Gravel
Accessibility None
Porch Deck(s), Porch(es)
Attached Garage 1
Total Parking Spaces 1
Garage Y
Building
Story 3
Sewer On Site Septic
Water Public
Architectural Style Traditional
Level or Stories 3
Additional Building Above Grade, Below Grade
New Construction N
Schools
Elementary Schools Hilda J Barbour
Middle Schools Warren County
High Schools Warren County
School District Warren County Public Schools
Others
Senior Community No
Tax ID 31B 1 D 9
Ownership Fee Simple
SqFt Source Assessor
Security Features Exterior Cameras,Security Gate,Surveillance Sys
Horse Property N
Special Listing Condition Standard
Read Less
Want to know what your home might be worth? Contact us for a FREE valuation!

Our team is ready to help you sell your home for the highest possible price ASAP

Bought with Virginia K Jackson • EXP Realty, LLC
GET MORE INFORMATION





