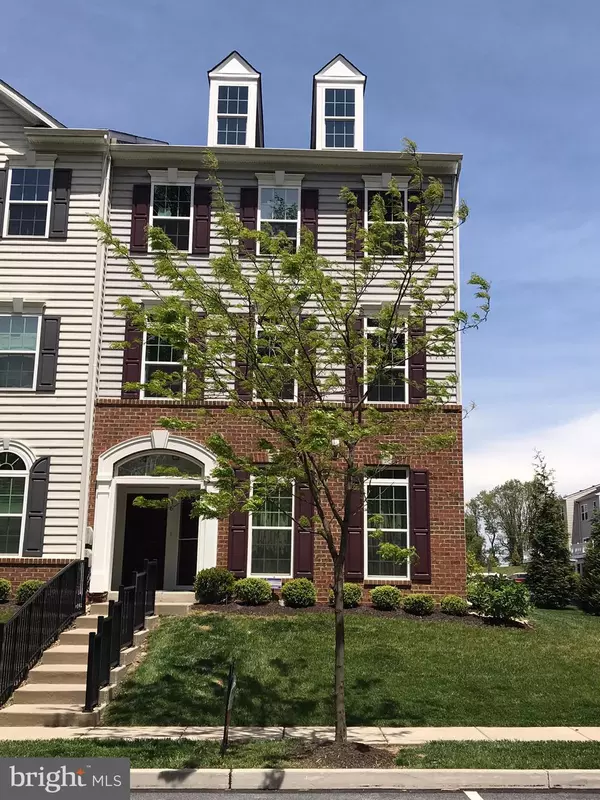$321,000
$320,000
0.3%For more information regarding the value of a property, please contact us for a free consultation.
34 EAGLE LN Glen Mills, PA 19342
3 Beds
3 Baths
1,750 SqFt
Key Details
Sold Price $321,000
Property Type Condo
Sub Type Condo/Co-op
Listing Status Sold
Purchase Type For Sale
Square Footage 1,750 sqft
Price per Sqft $183
Subdivision Park Crossings
MLS Listing ID PADE518722
Sold Date 06/26/20
Style Traditional
Bedrooms 3
Full Baths 2
Half Baths 1
Condo Fees $270/mo
HOA Y/N N
Abv Grd Liv Area 1,750
Originating Board BRIGHT
Year Built 2014
Annual Tax Amount $7,906
Tax Year 2019
Lot Size 1,638 Sqft
Acres 0.04
Lot Dimensions 0.00 x 0.00
Property Description
ADDITIONAL PHOTOS AND A VIRTUAL TOUR COMING SOON! Move right in to this meticulously maintained 3-bedroom, 2.5 bath end unit with 1 car garage located in the Garnet Valley school district. Built in 2015, but feels just like new construction!! This home features hardwood floors on the first floor, newer carpeting on the second floor, and an entire home which has been professionally painted with neutral colors. As you enter the home, you will be greeted with an open layout floor plan that flows from the living/dining room area into the kitchen and has a half bath. The kitchen features granite countertops, stainless steel appliances, plenty of cabinet space, and island that can accommodate bar stool seating. The living room is wired with speakers built right into the ceiling offering a surround sound experience that will make you feel as though you re at the movies! The living room also includes large windows which welcome lots of natural sunlight. On the second floor you will be greeted with a large master bedroom complete with TWO walk-in closets. The master bathroom has a jacuzzi tub, perfect for relaxing at the end of the day. Two equally sized bedrooms, a full bathroom, and second floor laundry room complete this floor. One of the bedrooms has a door walking you out to a cozy balcony. Ethernet ports have been installed in every bedroom and the house is wired so it is internet ready. HOA fees includes water, trash, snow removal (including driveway, sidewalk, and stairs), external and internal insurance policy, and roof. Conveniently located close to Route 202, lots of shopping, restaurants, Delaware state line, and more. This home will not disappoint!
Location
State PA
County Delaware
Area Concord Twp (10413)
Zoning RESID
Interior
Heating Central
Cooling Central A/C
Fireplaces Number 1
Fireplace N
Heat Source Natural Gas
Exterior
Parking Features Garage - Rear Entry, Garage Door Opener
Garage Spaces 2.0
Water Access N
Roof Type Shingle
Accessibility None
Attached Garage 1
Total Parking Spaces 2
Garage Y
Building
Story 2
Sewer Public Sewer
Water Public
Architectural Style Traditional
Level or Stories 2
Additional Building Above Grade, Below Grade
New Construction N
Schools
School District Garnet Valley
Others
Pets Allowed Y
HOA Fee Include Common Area Maintenance,Lawn Maintenance,Management,Sewer,Trash,Snow Removal
Senior Community No
Tax ID 13-00-00018-16
Ownership Fee Simple
SqFt Source Assessor
Special Listing Condition Standard
Pets Allowed Case by Case Basis
Read Less
Want to know what your home might be worth? Contact us for a FREE valuation!

Our team is ready to help you sell your home for the highest possible price ASAP

Bought with COLLEEN GEARY TASHLIK • Keller Williams Real Estate-Blue Bell

GET MORE INFORMATION





