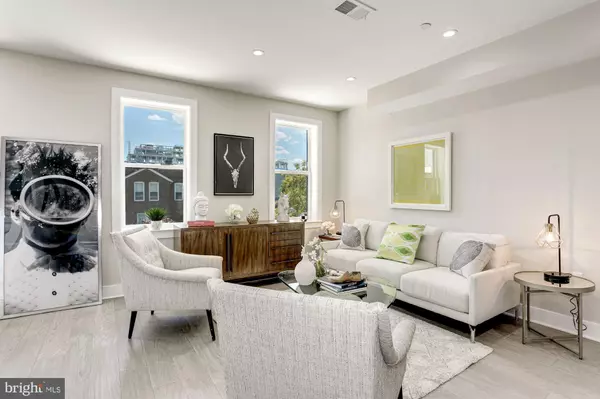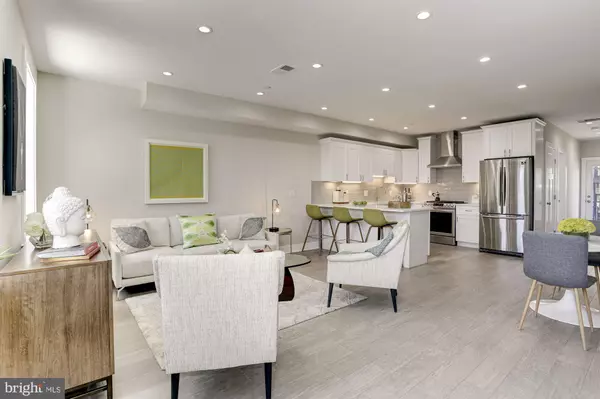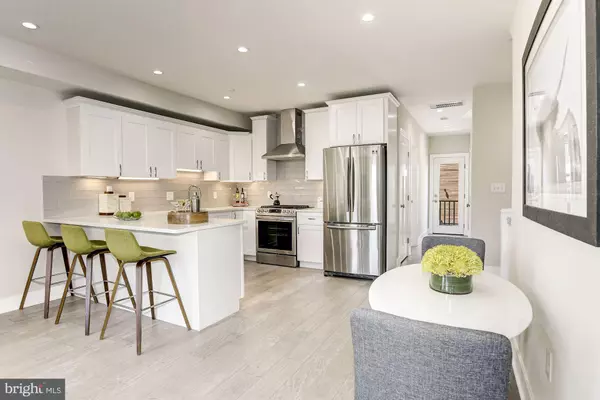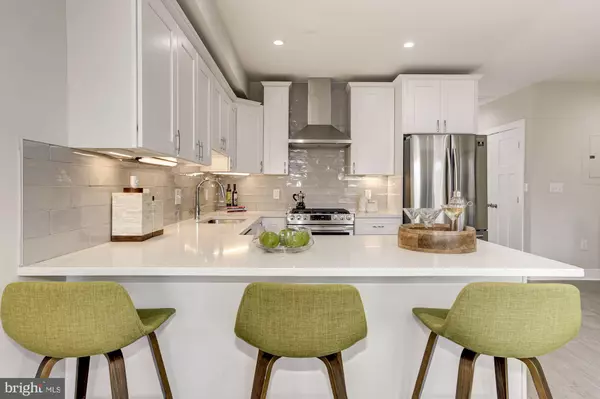$727,000
$730,000
0.4%For more information regarding the value of a property, please contact us for a free consultation.
202 RANDOLPH PL NE #2 Washington, DC 20002
3 Beds
3 Baths
1,312 SqFt
Key Details
Sold Price $727,000
Property Type Condo
Sub Type Condo/Co-op
Listing Status Sold
Purchase Type For Sale
Square Footage 1,312 sqft
Price per Sqft $554
Subdivision Eckington
MLS Listing ID DCDC458820
Sold Date 06/22/20
Style Federal
Bedrooms 3
Full Baths 3
Condo Fees $275/mo
HOA Y/N N
Abv Grd Liv Area 1,312
Originating Board BRIGHT
Year Built 1935
Annual Tax Amount $3,950
Tax Year 2019
Property Description
Stunning new construction! Randolph Row is conveniently located in the highly sought-after Eckington community. This 3-bedroom, 3 bath condo developed by La Femelle Homes features thoughtful finishes throughout its masterfully designed two-level layout. The main level is perfectly suited for entertaining with an open floor plan that provides abundant light to both the living and dining room. The kitchen features quartz countertops, island seating, stainless steel appliances, soft-close cabinetry, and under cabinet lighting. Through the living space sits the main level suite, featuring an oversized closet, access to the rear terrace and the first of three full bathrooms. The two lower level bedrooms are wonderfully laid out, each with its own private bathroom and walk-in closet. The spa-like master bathroom features marble flooring, a glass-enclosed shower with rainfall shower-head and beautifully crafted double vanity. Randolph Row offers amazing DC living with premium finishes, recessed lighting, hardwood flooring (throughout), private parking, Nest thermostat, and outdoor space. Come make Randolph Row your future residence and be within walking distance to Union Market, Harris Teeter, NoMa-Gallaudet metro and much much more! http://spws.homevisit.com/hvid/294009
Location
State DC
County Washington
Zoning SEE MAP
Rooms
Main Level Bedrooms 1
Interior
Interior Features Floor Plan - Open, Combination Kitchen/Living, Combination Kitchen/Dining, Kitchen - Island, Primary Bath(s), Pantry, Recessed Lighting, Sprinkler System, Upgraded Countertops, Walk-in Closet(s)
Heating Forced Air
Cooling Central A/C
Equipment Built-In Microwave, Built-In Range, Dishwasher, Disposal, Dryer - Electric, Oven/Range - Gas, Range Hood, Refrigerator, Stainless Steel Appliances, Washer - Front Loading, Water Heater, Washer/Dryer Stacked, Washer, Dryer, Dryer - Front Loading
Appliance Built-In Microwave, Built-In Range, Dishwasher, Disposal, Dryer - Electric, Oven/Range - Gas, Range Hood, Refrigerator, Stainless Steel Appliances, Washer - Front Loading, Water Heater, Washer/Dryer Stacked, Washer, Dryer, Dryer - Front Loading
Heat Source Natural Gas
Laundry Dryer In Unit, Upper Floor, Washer In Unit
Exterior
Garage Spaces 1.0
Amenities Available None
Water Access N
Accessibility None
Total Parking Spaces 1
Garage N
Building
Story 2
Sewer Public Sewer
Water Public
Architectural Style Federal
Level or Stories 2
Additional Building Above Grade
New Construction Y
Schools
School District District Of Columbia Public Schools
Others
HOA Fee Include Reserve Funds,Insurance,Sewer,Water
Senior Community No
Tax ID NO TAX RECORD
Ownership Condominium
Acceptable Financing Cash, Conventional
Listing Terms Cash, Conventional
Financing Cash,Conventional
Special Listing Condition Standard
Read Less
Want to know what your home might be worth? Contact us for a FREE valuation!

Our team is ready to help you sell your home for the highest possible price ASAP

Bought with Richard Michael Morrison • Redfin Corp
GET MORE INFORMATION





