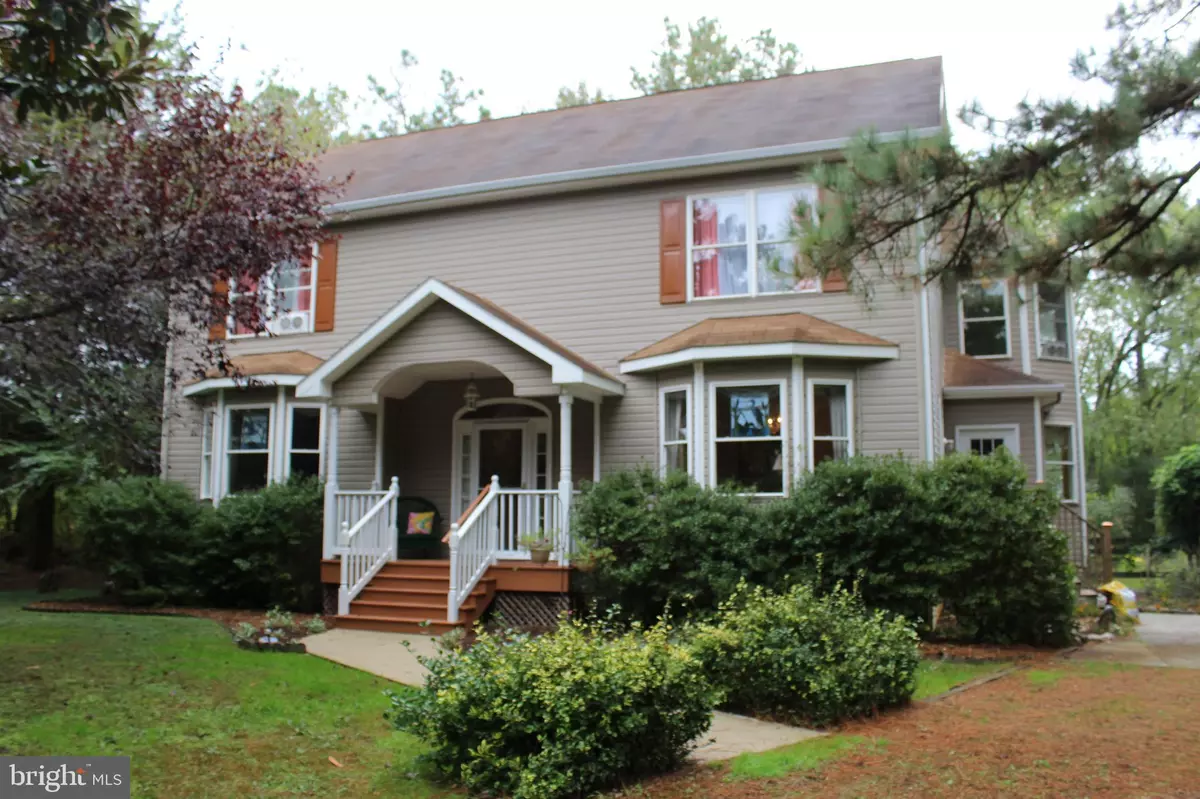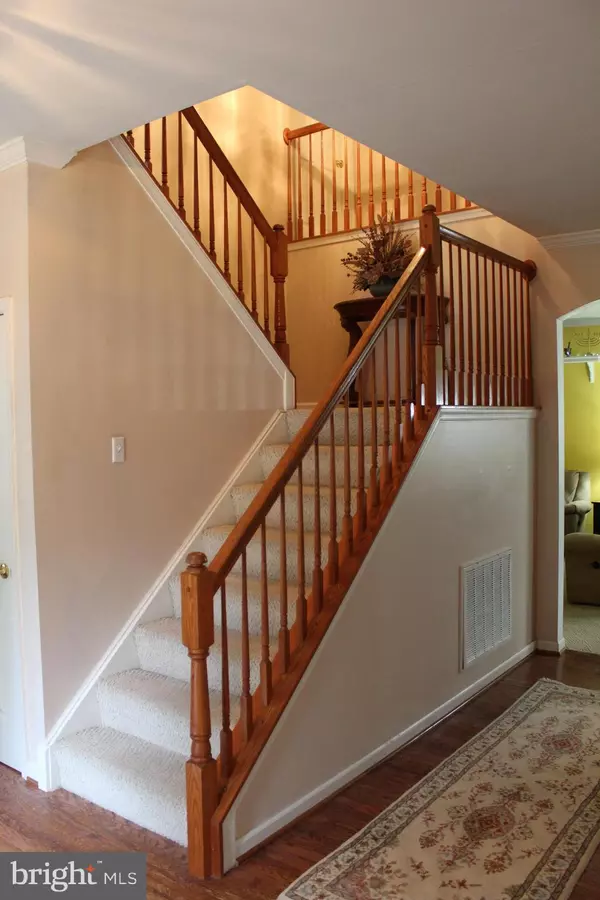$375,000
$375,000
For more information regarding the value of a property, please contact us for a free consultation.
10510 BLUE HERON CT Bishopville, MD 21813
4 Beds
3 Baths
3,017 SqFt
Key Details
Sold Price $375,000
Property Type Single Family Home
Sub Type Detached
Listing Status Sold
Purchase Type For Sale
Square Footage 3,017 sqft
Price per Sqft $124
Subdivision Massey
MLS Listing ID MDWO118162
Sold Date 03/12/21
Style Traditional
Bedrooms 4
Full Baths 2
Half Baths 1
HOA Y/N N
Abv Grd Liv Area 3,017
Originating Board BRIGHT
Year Built 1996
Annual Tax Amount $3,154
Tax Year 2020
Lot Size 0.952 Acres
Acres 0.95
Lot Dimensions 0.00 x 0.00
Property Description
A place to call home.. This 2-story, 4 bedroom , 2.5 baths with 9 foot ceilings and over 3,000 square feet is nestled in the corner of a cul-de-sac. Enjoy your privacy but also the convenience of being within 5 minutes of a major route. The property boasts Duel zone HVAC systems.. Upstairs new in 2019 and downstairs new in 2016. Seller owned water treatment system new in 2015. Appliances (stove and washing machine) replaced within last few years. Relax on your deck with a view of approx 1 acre of cleared land and mature shrubbery within fenced in yard. Convenience abounds with only a 10 minute drive to historic Berlin, 15 minutes to Ocean City and just 20 minutes to Assateague Island. Or just a Short walk down the road to enjoy the peaceful neighborhood boat ramp.
Location
State MD
County Worcester
Area Worcester East Of Rt-113
Zoning R-1
Interior
Interior Features Ceiling Fan(s), Attic, Carpet, Dining Area, Stall Shower, Window Treatments, Crown Moldings, Floor Plan - Traditional, Formal/Separate Dining Room, Pantry, Walk-in Closet(s)
Hot Water Electric
Heating Heat Pump(s)
Cooling Central A/C
Equipment Microwave, Built-In Range, Oven/Range - Gas, Refrigerator
Furnishings No
Fireplace N
Window Features Storm
Appliance Microwave, Built-In Range, Oven/Range - Gas, Refrigerator
Heat Source Electric
Laundry Has Laundry
Exterior
Exterior Feature Patio(s), Deck(s)
Water Access N
Roof Type Asphalt
Accessibility 2+ Access Exits
Porch Patio(s), Deck(s)
Garage N
Building
Story 2
Sewer Community Septic Tank, Private Septic Tank
Water Well
Architectural Style Traditional
Level or Stories 2
Additional Building Above Grade, Below Grade
New Construction N
Schools
School District Worcester County Public Schools
Others
Senior Community No
Tax ID 05-017351
Ownership Fee Simple
SqFt Source Assessor
Acceptable Financing Cash, Conventional, FHA, VA
Listing Terms Cash, Conventional, FHA, VA
Financing Cash,Conventional,FHA,VA
Special Listing Condition Standard
Read Less
Want to know what your home might be worth? Contact us for a FREE valuation!

Our team is ready to help you sell your home for the highest possible price ASAP

Bought with Kimberly Heaney • Berkshire Hathaway HomeServices PenFed Realty-WOC

GET MORE INFORMATION





