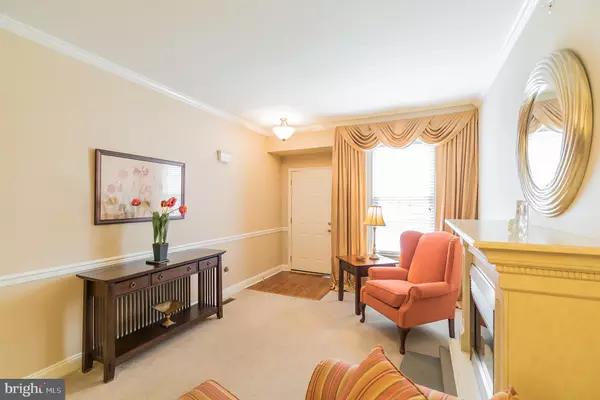$425,000
$428,900
0.9%For more information regarding the value of a property, please contact us for a free consultation.
206 CLUBHOUSE CT Conshohocken, PA 19428
3 Beds
3 Baths
2,100 SqFt
Key Details
Sold Price $425,000
Property Type Townhouse
Sub Type Interior Row/Townhouse
Listing Status Sold
Purchase Type For Sale
Square Footage 2,100 sqft
Price per Sqft $202
Subdivision Hillcrest Glen
MLS Listing ID PAMC649264
Sold Date 08/14/20
Style Carriage House,Colonial,Traditional
Bedrooms 3
Full Baths 2
Half Baths 1
HOA Fees $175/mo
HOA Y/N Y
Abv Grd Liv Area 2,100
Originating Board BRIGHT
Year Built 2005
Annual Tax Amount $5,501
Tax Year 2019
Lot Size 1,239 Sqft
Acres 0.03
Lot Dimensions x 0.00
Property Description
MOTIVATED SELLERS BRING ALL OFFERS! This beautiful town home nestled in the highly sought-after Hillcrest Glen community is just waiting for you. With 3 bedrooms and 2.5 baths, just over 2000 square feet of living space this home is the perfect turnkey property you have been searching for. As you tour this home you will appreciate how well appointed it is. Each area has been lovingly maintained. Your kitchen is a superior design that maximizes space while giving you everything you need in this thought out space. Enjoy meals and entertaining with those who matter most to you with an open eat-in kitchen and two-story family room. The deck is off the kitchen and is an excellent place to have your morning coffee, or simply read a good book on a quiet weekend. Upstairs you will find your master suite and a reading nook that overlooks the two-story family room. The master bedroom boasts a fantastic master bath with a soaking tub. Everything you need in the location you want is all right here waiting for you!
Location
State PA
County Montgomery
Area Plymouth Twp (10649)
Zoning D
Direction Southwest
Rooms
Other Rooms Living Room, Dining Room, Primary Bedroom, Sitting Room, Bedroom 2, Bedroom 3, Kitchen, Family Room, Laundry, Primary Bathroom, Full Bath
Basement Full, Poured Concrete, Sump Pump, Unfinished, Windows, Interior Access
Interior
Interior Features Breakfast Area, Carpet, Ceiling Fan(s), Chair Railings, Combination Dining/Living, Combination Kitchen/Living, Family Room Off Kitchen, Kitchen - Eat-In, Kitchen - Gourmet, Kitchen - Island, Pantry, Sprinkler System, Wood Floors
Hot Water Natural Gas
Heating Forced Air
Cooling Central A/C
Flooring Hardwood, Partially Carpeted, Ceramic Tile
Fireplaces Number 1
Fireplaces Type Electric, Free Standing, Mantel(s)
Equipment Built-In Microwave, Dishwasher, Disposal, Exhaust Fan, Icemaker, Oven - Self Cleaning, Oven - Single, Oven/Range - Gas, Refrigerator, Stainless Steel Appliances
Fireplace Y
Window Features Double Hung,Screens
Appliance Built-In Microwave, Dishwasher, Disposal, Exhaust Fan, Icemaker, Oven - Self Cleaning, Oven - Single, Oven/Range - Gas, Refrigerator, Stainless Steel Appliances
Heat Source Natural Gas
Laundry Upper Floor
Exterior
Exterior Feature Deck(s)
Parking Features Garage - Front Entry, Garage Door Opener, Inside Access
Garage Spaces 3.0
Utilities Available Natural Gas Available
Water Access N
Roof Type Asphalt,Pitched
Street Surface Paved
Accessibility None
Porch Deck(s)
Attached Garage 1
Total Parking Spaces 3
Garage Y
Building
Lot Description Backs - Open Common Area, No Thru Street, PUD
Story 2
Foundation Concrete Perimeter
Sewer Public Sewer
Water Public
Architectural Style Carriage House, Colonial, Traditional
Level or Stories 2
Additional Building Above Grade, Below Grade
Structure Type 9'+ Ceilings,2 Story Ceilings,Dry Wall
New Construction N
Schools
School District Colonial
Others
HOA Fee Include Trash,Snow Removal,Lawn Maintenance
Senior Community No
Tax ID 49-00-03091-856
Ownership Fee Simple
SqFt Source Assessor
Acceptable Financing Cash, Conventional, FHA, VA
Listing Terms Cash, Conventional, FHA, VA
Financing Cash,Conventional,FHA,VA
Special Listing Condition Standard
Read Less
Want to know what your home might be worth? Contact us for a FREE valuation!

Our team is ready to help you sell your home for the highest possible price ASAP

Bought with Alexander K Kim • BHHS Fox & Roach-Blue Bell

GET MORE INFORMATION





