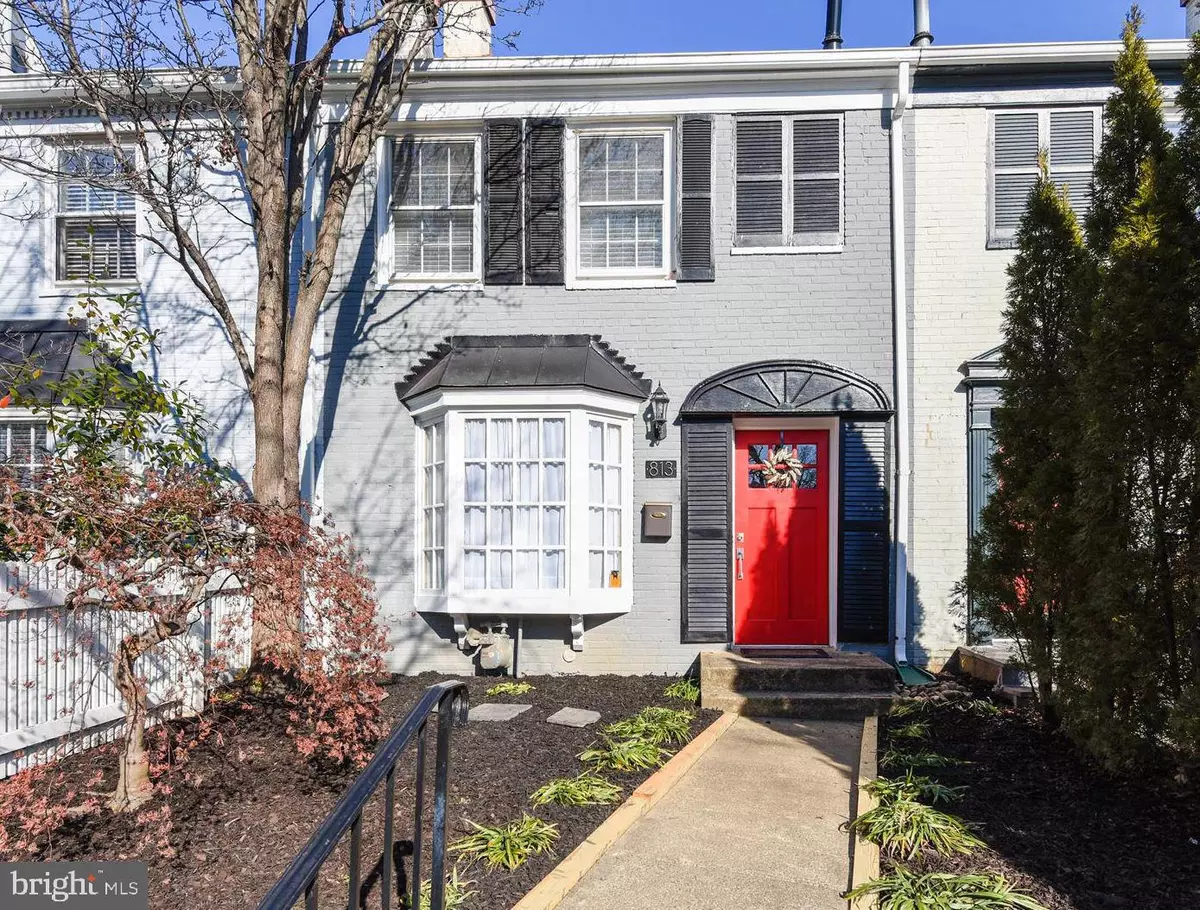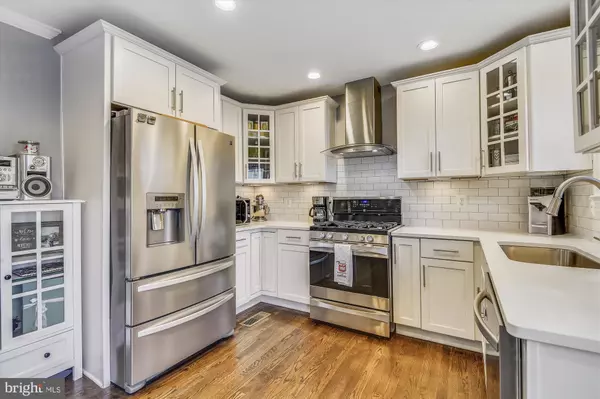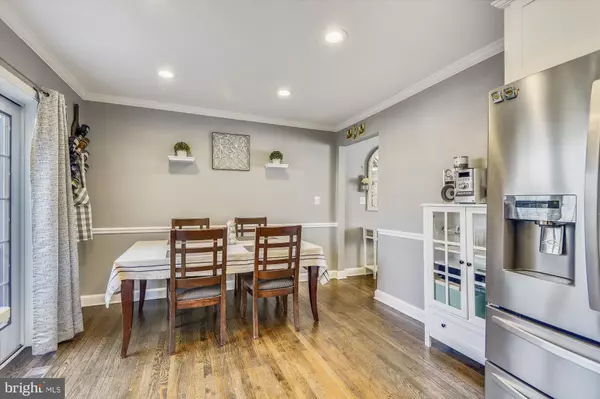$725,000
$715,000
1.4%For more information regarding the value of a property, please contact us for a free consultation.
813 GREEN ST Alexandria, VA 22314
2 Beds
3 Baths
1,260 SqFt
Key Details
Sold Price $725,000
Property Type Townhouse
Sub Type Interior Row/Townhouse
Listing Status Sold
Purchase Type For Sale
Square Footage 1,260 sqft
Price per Sqft $575
Subdivision Hunting Creek
MLS Listing ID VAAX255038
Sold Date 02/16/21
Style Colonial
Bedrooms 2
Full Baths 2
Half Baths 1
HOA Y/N N
Abv Grd Liv Area 1,008
Originating Board BRIGHT
Year Built 1940
Annual Tax Amount $7,081
Tax Year 2020
Lot Size 1,368 Sqft
Acres 0.03
Property Description
*ABSOLUTELY GORGEOUS* 2BR/2.5 BA townhome on 3 finished levels with beautiful renovations located in sought-after downtown historical Alexandria! This stunning home features sparkling hardwood floors; inviting living room with fireplace and built-ins; gourmet kitchen with stainless steel appliances, quartz counters and updated cabinets; nice dining space with sliding glass door walkout to deck and fenced-in backyard; upstairs includes lovely owner's suite with renovated bathroom; plus additional large bedroom with updated full bath. Lower level features large rec room, updated powder room, laundry (washer & dryer - 2018) and walk-up to backyard. Updated HVAC (2018); newer paint and landscaping (2020); convenient off-street parking and super location close to Jones Point Park, Windmill Park, Mt. Vernon Trail (2 blocks away) plus close to commuter routes, schools and shopping! OFFER DEADLINE 1-19-2021 by Noon.
Location
State VA
County Alexandria City
Zoning RM
Rooms
Other Rooms Living Room, Dining Room, Primary Bedroom, Bedroom 2, Kitchen, Laundry, Recreation Room, Utility Room, Primary Bathroom, Full Bath, Half Bath
Basement Fully Finished, Outside Entrance, Rear Entrance, Walkout Stairs, Connecting Stairway
Interior
Interior Features Built-Ins, Breakfast Area, Chair Railings, Combination Kitchen/Dining, Crown Moldings, Floor Plan - Traditional, Kitchen - Gourmet, Primary Bath(s), Recessed Lighting, Upgraded Countertops, Walk-in Closet(s), Wood Floors
Hot Water Electric
Heating Forced Air
Cooling Central A/C
Flooring Hardwood
Fireplaces Number 1
Fireplaces Type Wood
Equipment Dishwasher, Disposal, Exhaust Fan, Icemaker, Refrigerator, Stainless Steel Appliances, Stove, Washer, Dryer
Fireplace Y
Window Features Bay/Bow,Casement,Double Pane,Screens
Appliance Dishwasher, Disposal, Exhaust Fan, Icemaker, Refrigerator, Stainless Steel Appliances, Stove, Washer, Dryer
Heat Source Natural Gas
Laundry Lower Floor
Exterior
Water Access N
Accessibility None
Garage N
Building
Story 3
Sewer Public Sewer
Water Public
Architectural Style Colonial
Level or Stories 3
Additional Building Above Grade, Below Grade
New Construction N
Schools
Elementary Schools Lyles-Crouch
Middle Schools George Washington
High Schools Alexandria City
School District Alexandria City Public Schools
Others
Senior Community No
Tax ID 080.03-03-24
Ownership Fee Simple
SqFt Source Assessor
Special Listing Condition Standard
Read Less
Want to know what your home might be worth? Contact us for a FREE valuation!

Our team is ready to help you sell your home for the highest possible price ASAP

Bought with Phyllis G Patterson • TTR Sotheby's International Realty

GET MORE INFORMATION





