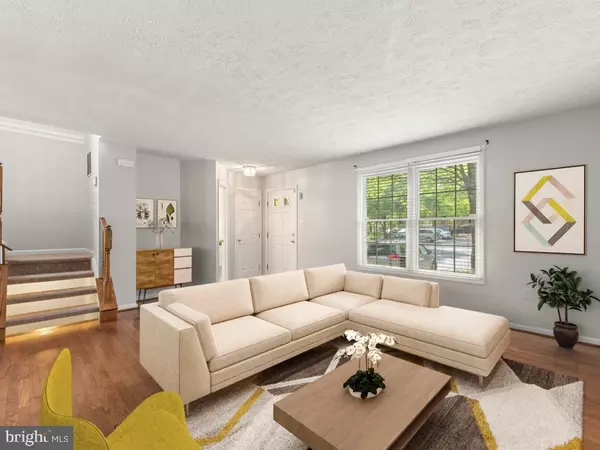$372,500
$372,500
For more information regarding the value of a property, please contact us for a free consultation.
5532 APRIL JOURNEY #12 Columbia, MD 21044
3 Beds
4 Baths
2,052 SqFt
Key Details
Sold Price $372,500
Property Type Condo
Sub Type Condo/Co-op
Listing Status Sold
Purchase Type For Sale
Square Footage 2,052 sqft
Price per Sqft $181
Subdivision Village Of Dorsey Search
MLS Listing ID MDHW279726
Sold Date 09/30/20
Style Colonial
Bedrooms 3
Full Baths 3
Half Baths 1
Condo Fees $197/mo
HOA Fees $85/ann
HOA Y/N Y
Abv Grd Liv Area 1,452
Originating Board BRIGHT
Year Built 1991
Annual Tax Amount $4,747
Tax Year 2019
Property Description
This beautiful brick front, end-unit townhome features almost 2,100 s.f. of living area on 3 finished levels and is located in the Village of Dorsey Search neighborhood of Columbia less than a 20 minute commute to Fort Meade MD. This home shows like a model with new carpet and fresh paint throughout plus lots of recent updates! The main level features formal living & dining rooms with hardwood floors, a kitchen with breakfast nook, ceramic tile floors, granite counter tops, stainless appliances, office nook & pantry, plus a formal dining room with French door entry to your private deck and a main level powder room. On the upper level you will find a master suite with dramatic vaulted ceilings & shadow box molding, a walk-in closet, sliding mirror wall storage and a luxury bath with ceramic tile floors, dual sink vanity, large soaking tub and separate shower, plus two additional bedrooms and a 2nd full bath. The finished walk-out basement features a large family room with built-in bar featuring mini fridge & wine cooler, a wood burning, brick hearth fireplace, a 3rd full bath, and laundry room & storage rooms. French doors from the basement lead to your backyard with a brick paver patio and stairs to the deck. Recent updates include 2020 New carpet, fresh paint throughout, granite counter-tops, new stove, microwave oven, and refinished hardwood floors2018 New HVAC System & water heater
Location
State MD
County Howard
Zoning NT
Rooms
Other Rooms Living Room, Dining Room, Primary Bedroom, Bedroom 2, Bedroom 3, Kitchen, Family Room, Den, Breakfast Room, Bathroom 2, Primary Bathroom, Full Bath
Basement Fully Finished
Interior
Interior Features Upgraded Countertops, Breakfast Area, Ceiling Fan(s), Carpet, Formal/Separate Dining Room, Primary Bath(s), Walk-in Closet(s)
Hot Water Electric
Heating Heat Pump(s)
Cooling Central A/C, Ceiling Fan(s)
Flooring Hardwood, Ceramic Tile, Carpet
Fireplaces Number 1
Fireplaces Type Brick, Mantel(s), Wood
Equipment Built-In Microwave, Disposal, Exhaust Fan, Microwave, Oven/Range - Electric, Refrigerator
Fireplace Y
Appliance Built-In Microwave, Disposal, Exhaust Fan, Microwave, Oven/Range - Electric, Refrigerator
Heat Source Electric
Laundry Basement
Exterior
Garage Spaces 1.0
Parking On Site 1
Amenities Available Other
Water Access N
Roof Type Asphalt,Shingle
Accessibility None
Total Parking Spaces 1
Garage N
Building
Story 3
Sewer Community Septic Tank, Private Septic Tank
Water Public
Architectural Style Colonial
Level or Stories 3
Additional Building Above Grade, Below Grade
Structure Type Vaulted Ceilings
New Construction N
Schools
Elementary Schools Running Brook
Middle Schools Wilde Lake
High Schools Wilde Lake
School District Howard County Public School System
Others
HOA Fee Include Other
Senior Community No
Tax ID 1415099291
Ownership Condominium
Special Listing Condition Standard
Read Less
Want to know what your home might be worth? Contact us for a FREE valuation!

Our team is ready to help you sell your home for the highest possible price ASAP

Bought with sumed ibrahim • Long & Foster Real Estate, Inc.
GET MORE INFORMATION





