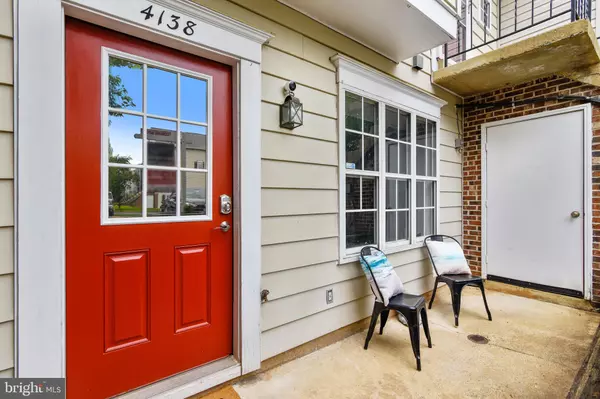$264,000
$259,000
1.9%For more information regarding the value of a property, please contact us for a free consultation.
4138 PLEASANT MEADOW CT #111F Chantilly, VA 20151
2 Beds
1 Bath
1,119 SqFt
Key Details
Sold Price $264,000
Property Type Condo
Sub Type Condo/Co-op
Listing Status Sold
Purchase Type For Sale
Square Footage 1,119 sqft
Price per Sqft $235
Subdivision Winding Brook
MLS Listing ID VAFX1127774
Sold Date 06/22/20
Style Unit/Flat
Bedrooms 2
Full Baths 1
Condo Fees $188/mo
HOA Y/N N
Abv Grd Liv Area 1,119
Originating Board BRIGHT
Year Built 1985
Annual Tax Amount $2,477
Tax Year 2020
Property Description
Wonderful opportunity to own a spacious and updated 2 bedroom condo in a community with a great commuter location. Near Dulles Airport, Bus Stops, Commuter Lots. Off Rt 50, near Rt 28, Fairfax County Parkway and I-66. Updated/Upgraded features include Composite Deck in Rear Yard, Cedar Fence, New Counter Tops in Kitchen, New Stove/Oven and Hoodvent, New Fridge, Newer Dishwasher, Fresh Paint, New Flooring in Full Bath and New Bathroom Sink, cabinet and Lighting. Reverse Osmosis Deionized Water system at Kitchen Sink. Nest System installed in Home. Ready to move in and call home! The Community also has many amenities to enjoy such as pool, tennis courts, tot lots and trails nearby.
Location
State VA
County Fairfax
Zoning 220
Rooms
Main Level Bedrooms 2
Interior
Interior Features Breakfast Area, Carpet, Combination Dining/Living, Entry Level Bedroom, Flat, Floor Plan - Traditional, Kitchen - Eat-In, Wood Floors, Other
Hot Water Electric
Heating Heat Pump(s)
Cooling Central A/C, Programmable Thermostat
Flooring Carpet, Ceramic Tile, Laminated, Vinyl
Fireplaces Number 1
Fireplaces Type Mantel(s), Wood
Equipment Dishwasher, Dryer - Electric, Energy Efficient Appliances, Disposal, Oven/Range - Electric, Refrigerator, Stainless Steel Appliances, Washer, Water Dispenser, Water Heater
Fireplace Y
Appliance Dishwasher, Dryer - Electric, Energy Efficient Appliances, Disposal, Oven/Range - Electric, Refrigerator, Stainless Steel Appliances, Washer, Water Dispenser, Water Heater
Heat Source Electric
Laundry Dryer In Unit, Hookup, Washer In Unit
Exterior
Exterior Feature Deck(s), Patio(s)
Fence Fully, Wood
Utilities Available Cable TV Available, Phone Available
Amenities Available Pool - Outdoor, Tot Lots/Playground, Common Grounds, Tennis Courts, Other
Water Access N
Street Surface Black Top
Accessibility Doors - Lever Handle(s), Doors - Swing In
Porch Deck(s), Patio(s)
Road Frontage Road Maintenance Agreement
Garage N
Building
Story 1
Unit Features Garden 1 - 4 Floors
Sewer Public Sewer
Water Public
Architectural Style Unit/Flat
Level or Stories 1
Additional Building Above Grade, Below Grade
Structure Type Dry Wall
New Construction N
Schools
Elementary Schools Brookfield
Middle Schools Franklin
High Schools Chantilly
School District Fairfax County Public Schools
Others
Pets Allowed Y
HOA Fee Include Common Area Maintenance,Management,Pool(s),Reserve Funds,Road Maintenance,Sewer,Snow Removal,Trash,Water
Senior Community No
Tax ID 0442 10 0111F
Ownership Condominium
Security Features Exterior Cameras,Main Entrance Lock,Smoke Detector
Acceptable Financing Cash, Conventional, FHA, VA
Listing Terms Cash, Conventional, FHA, VA
Financing Cash,Conventional,FHA,VA
Special Listing Condition Standard
Pets Allowed No Pet Restrictions
Read Less
Want to know what your home might be worth? Contact us for a FREE valuation!

Our team is ready to help you sell your home for the highest possible price ASAP

Bought with Jason S Hasselius • Samson Properties

GET MORE INFORMATION





