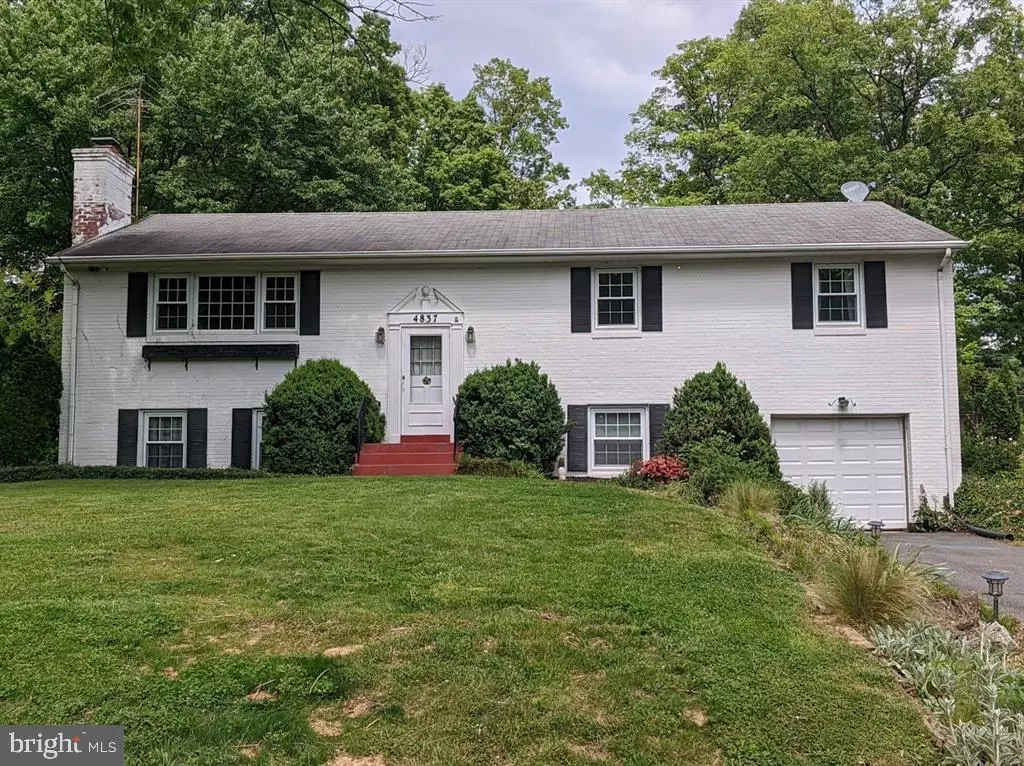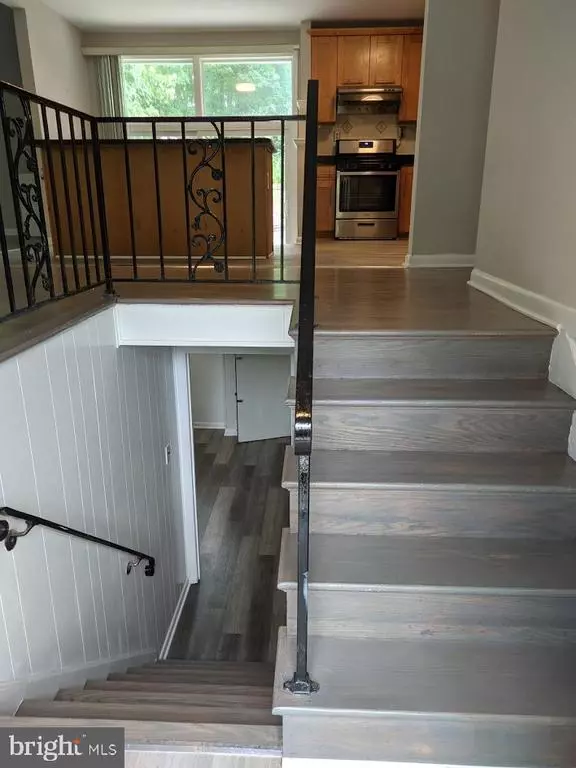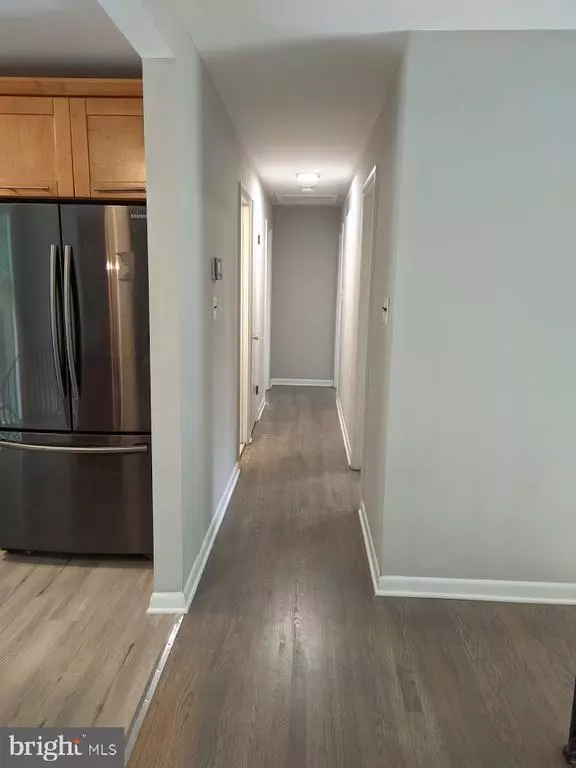$700,000
$699,998
For more information regarding the value of a property, please contact us for a free consultation.
4837 RANDOLPH DR Annandale, VA 22003
4 Beds
3 Baths
2,508 SqFt
Key Details
Sold Price $700,000
Property Type Single Family Home
Sub Type Detached
Listing Status Sold
Purchase Type For Sale
Square Footage 2,508 sqft
Price per Sqft $279
Subdivision Brianwoods
MLS Listing ID VAFX1199366
Sold Date 07/01/21
Style Split Level
Bedrooms 4
Full Baths 3
HOA Y/N N
Abv Grd Liv Area 1,522
Originating Board BRIGHT
Year Built 1963
Annual Tax Amount $6,475
Tax Year 2020
Lot Size 0.466 Acres
Acres 0.47
Property Description
Newest updates: Hardwood floor on upper level refinished the week of May 28 with classic gray tone. Lower level floor replaced with luxury vinyl plank with gray tone as of May 27. Old doors replaced with six panel interior doors. Beautifully updated 4-bedrooms and 3 bathrooms single family house with large lot ( about 0.5 acre) in a nice neighborhood, conveniently located inside beltway. Walking distance to TJ and bus to Pentagon, about 15 minutes drive to Crystal City, second headquarter of Amazon, and about 20 minutes drive to the capital. Close to all the good restaurants Annandale VA has to offer. The house is split level. The upper level has a living room, a dinning room, a kitchen (open to each other), master bedroom and master bath, two other bedrooms and another full bath. Kitchen has been updated with solid wood cabinets, granite countertops, center island, and stainless steel appliances including dishwasher, gas range/stove (both replaced last year) and refrigerator. The lower level has a large family room with windows looking at the front yard, a large bedroom and a full bathroom, an utility room where washer, dryer, water heater and HVAC are located. All the bathrooms are updated with ceramic tiles. Whole house was painted last year. Windows in the house has been updated to double pane. Main sewer pipe just replaced on 3/31/2021. Large one car garage. The inground pool is a large size pool. However, the pool, pool equipment, and pool deck are sold as it is.
Location
State VA
County Fairfax
Zoning 120
Direction Southwest
Rooms
Basement Daylight, Full, Drain, Fully Finished, Outside Entrance, Rear Entrance, Walkout Level, Walkout Stairs
Main Level Bedrooms 3
Interior
Interior Features Built-Ins, Combination Dining/Living, Combination Kitchen/Dining, Combination Kitchen/Living, Dining Area, Double/Dual Staircase, Floor Plan - Open, Kitchen - Island, Primary Bath(s), Stall Shower, Upgraded Countertops
Hot Water Natural Gas
Heating Forced Air, Other
Cooling Central A/C
Flooring Ceramic Tile, Hardwood, Laminated
Fireplaces Number 2
Fireplaces Type Brick, Gas/Propane
Equipment Dishwasher, Disposal, Oven - Single, Oven/Range - Gas, Range Hood, Refrigerator, Stainless Steel Appliances, Water Heater
Fireplace Y
Window Features Double Pane,Energy Efficient
Appliance Dishwasher, Disposal, Oven - Single, Oven/Range - Gas, Range Hood, Refrigerator, Stainless Steel Appliances, Water Heater
Heat Source Natural Gas
Laundry Basement, Dryer In Unit, Has Laundry, Washer In Unit
Exterior
Exterior Feature Patio(s)
Parking Features Basement Garage, Garage - Front Entry, Garage - Rear Entry, Inside Access
Garage Spaces 1.0
Fence Chain Link
Pool Fenced, In Ground, Lap/Exercise
Utilities Available Above Ground, Cable TV, Cable TV Available, Electric Available, Natural Gas Available, Sewer Available, Water Available
Water Access N
View Courtyard, Street, Garden/Lawn
Roof Type Shingle
Accessibility 2+ Access Exits, 32\"+ wide Doors
Porch Patio(s)
Attached Garage 1
Total Parking Spaces 1
Garage Y
Building
Lot Description Landscaping, Poolside
Story 2.5
Foundation Concrete Perimeter
Sewer Public Sewer
Water Public
Architectural Style Split Level
Level or Stories 2.5
Additional Building Above Grade, Below Grade
Structure Type Dry Wall,Wood Walls
New Construction N
Schools
Elementary Schools Weyanoke
Middle Schools Holmes
High Schools Annandale
School District Fairfax County Public Schools
Others
Senior Community No
Tax ID 0714 16 0012
Ownership Fee Simple
SqFt Source Assessor
Acceptable Financing Cash, Conventional, Negotiable
Listing Terms Cash, Conventional, Negotiable
Financing Cash,Conventional,Negotiable
Special Listing Condition Standard
Read Less
Want to know what your home might be worth? Contact us for a FREE valuation!

Our team is ready to help you sell your home for the highest possible price ASAP

Bought with Gray McBay • Samson Properties

GET MORE INFORMATION





