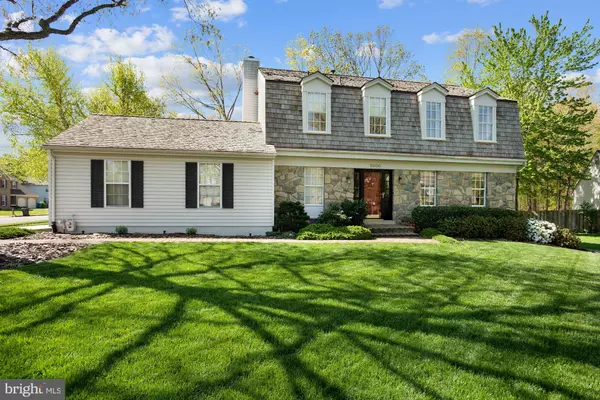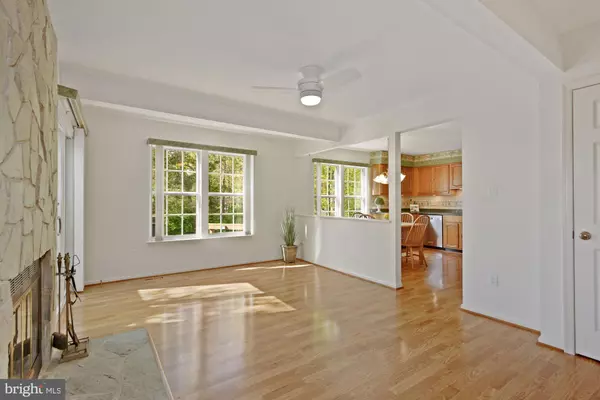$650,000
$625,000
4.0%For more information regarding the value of a property, please contact us for a free consultation.
5800 PAMELA DR Centreville, VA 20120
4 Beds
3 Baths
1,872 SqFt
Key Details
Sold Price $650,000
Property Type Single Family Home
Sub Type Detached
Listing Status Sold
Purchase Type For Sale
Square Footage 1,872 sqft
Price per Sqft $347
Subdivision Country Club Manor
MLS Listing ID VAFX1195450
Sold Date 05/26/21
Style Colonial,Dutch
Bedrooms 4
Full Baths 2
Half Baths 1
HOA Y/N N
Abv Grd Liv Area 1,872
Originating Board BRIGHT
Year Built 1981
Annual Tax Amount $5,623
Tax Year 2021
Lot Size 0.316 Acres
Acres 0.32
Property Description
Welcome home to this meticulously maintained property! The original owner has taken great pride in ownership and it shows. This landscaped private lot sit on over a third of an acre of land. The light-filled main level consists of a fabulous family room/kitchen combo complete with an eye-catching gas fireplace. The eat-in kitchen has stainless appliances with gas cooking. From the family room, walk out onto the private expansive multi level deck with a built -in gas grill which conveys. A separate dining and living room as well as a powder room complete this level. Upstairs you will find a spacious primary retreat with his/her closets. The primary bath has dual sinks and a combination shower/tub. There are also three very generous bedrooms and an additional full bath upstairs. The lower level is unfinished, but has an amazing workshop area for that person who loves home projects. HVAC 2018. Convenient to Dulles, Fair Lakes Fair Oaks and future Metro and IT development at Dulles. Chalet Woods Park and Cub Run Stream Valley Park are nearby for outdoor activities and recreation.
Location
State VA
County Fairfax
Zoning 121
Rooms
Other Rooms Living Room, Dining Room, Primary Bedroom, Bedroom 2, Bedroom 3, Bedroom 4, Kitchen, Family Room, Bathroom 2, Primary Bathroom
Basement Full, Connecting Stairway, Unfinished
Interior
Interior Features Attic, Ceiling Fan(s), Breakfast Area, Combination Kitchen/Living, Dining Area, Family Room Off Kitchen, Floor Plan - Traditional, Formal/Separate Dining Room, Kitchen - Table Space, Pantry, Primary Bath(s)
Hot Water Natural Gas
Heating Forced Air
Cooling Central A/C, Ceiling Fan(s)
Fireplaces Number 1
Equipment Built-In Microwave, Dishwasher, Disposal, Exhaust Fan, Refrigerator, Stainless Steel Appliances, Washer, Oven/Range - Gas, Dryer, Icemaker, Indoor Grill
Appliance Built-In Microwave, Dishwasher, Disposal, Exhaust Fan, Refrigerator, Stainless Steel Appliances, Washer, Oven/Range - Gas, Dryer, Icemaker, Indoor Grill
Heat Source Natural Gas
Laundry Basement
Exterior
Parking Features Garage - Side Entry
Garage Spaces 2.0
Water Access N
Roof Type Shingle
Accessibility None
Attached Garage 2
Total Parking Spaces 2
Garage Y
Building
Lot Description Landscaping
Story 3
Sewer Public Sewer
Water Public
Architectural Style Colonial, Dutch
Level or Stories 3
Additional Building Above Grade, Below Grade
New Construction N
Schools
Elementary Schools Deer Park
Middle Schools Stone
High Schools Westfield
School District Fairfax County Public Schools
Others
Senior Community No
Tax ID 0532 02410026
Ownership Fee Simple
SqFt Source Assessor
Special Listing Condition Standard
Read Less
Want to know what your home might be worth? Contact us for a FREE valuation!

Our team is ready to help you sell your home for the highest possible price ASAP

Bought with Kristin H. Usaitis • Long & Foster Real Estate, Inc.

GET MORE INFORMATION





