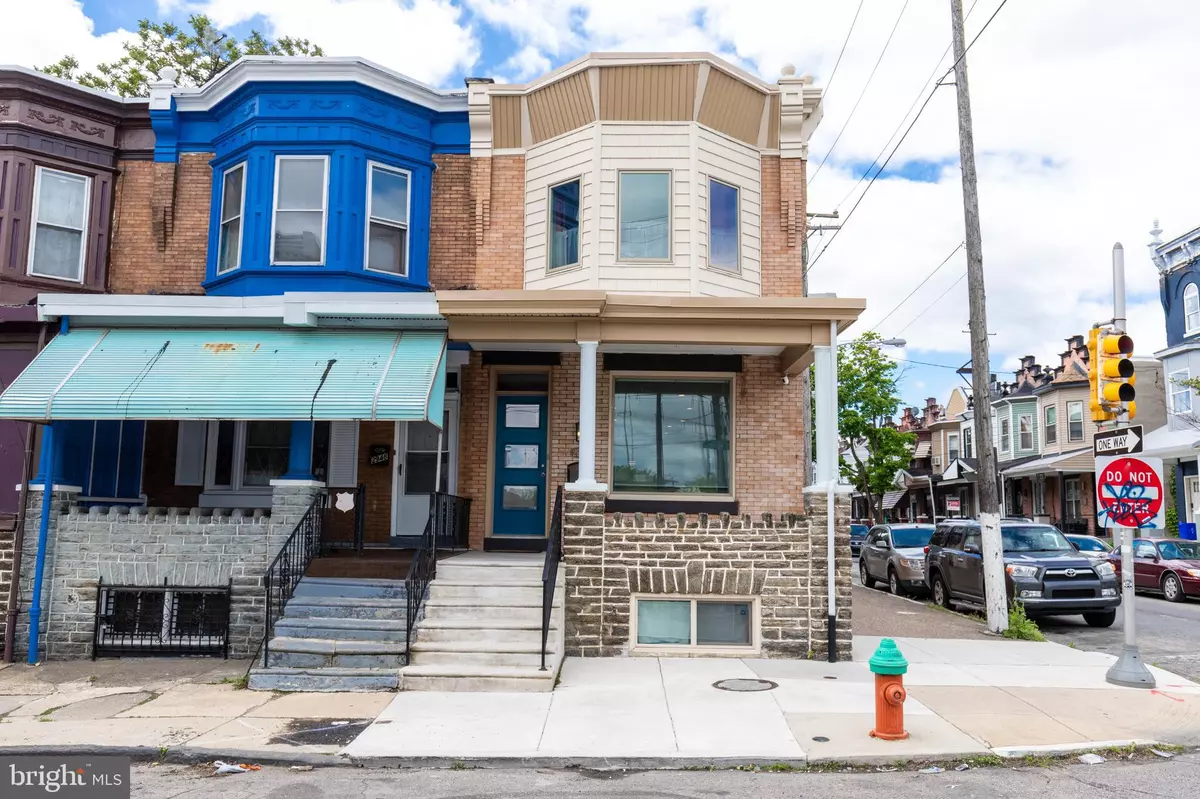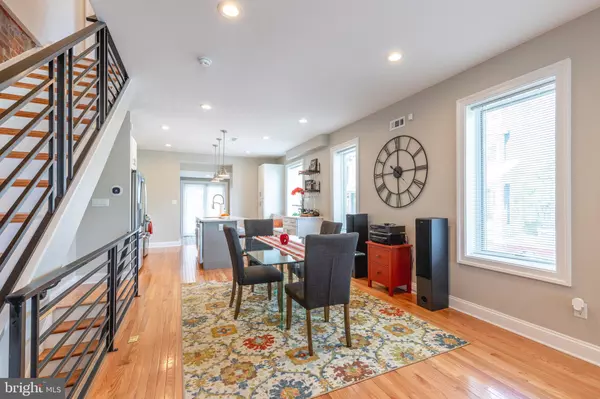$390,000
$385,000
1.3%For more information regarding the value of a property, please contact us for a free consultation.
2950 CECIL B MOORE AVE Philadelphia, PA 19121
3 Beds
4 Baths
1,958 SqFt
Key Details
Sold Price $390,000
Property Type Townhouse
Sub Type End of Row/Townhouse
Listing Status Sold
Purchase Type For Sale
Square Footage 1,958 sqft
Price per Sqft $199
Subdivision Brewerytown
MLS Listing ID PAPH1016582
Sold Date 09/01/21
Style Straight Thru
Bedrooms 3
Full Baths 3
Half Baths 1
HOA Y/N N
Abv Grd Liv Area 1,958
Originating Board BRIGHT
Year Built 1915
Annual Tax Amount $802
Tax Year 2021
Lot Size 1,040 Sqft
Acres 0.02
Lot Dimensions 16.00 x 65.00
Property Description
Better than new construction and barely lived in, this house goes beyond a complete renovation so that you can live in one of the most unique homes at the top of Brewerytown. This rehabbed corner property has been fully gutted and updated inside and out-including the four outside spaces-for your modern living experience. This home is WIDE compared to other homes and thought was put into every part of the house, including real hardwood floors, stylish tiling, high-end appliances, energy saving LED lighting, appliances, heater/A/C and windows, rooftop firepit, solar powered Ring security cameras, LG OLED Smart TVs and 1G Wi-Fi mesh network. End of row home benefits from LOTS of natural light! Enter your home through the porch (complete with beautiful lighting, Ring video, and wireless ADT security system!) into the living room, where you'll be greeted with exposed brick to your left, and a recessed electric fireplace and entertainment setup to your right. Next, wrought iron handrails to your left frame the hardwood floors that extend through the dining room (and throughout whole house). Next enter the large kitchen, with high-end stainless-steel GE appliance package including 5-burner stove range with dual ovens, combo built-in microwave/high-capacity vent hood system, disposal, and dishwasher. The updates continue with quartz countertops, a center island breakfast nook, pantry, and under-counter Bluetooth entertainment center. Before entering your backyard deck through the sliding glass doors, you'll find the high-end laundry nook/mudroom and the powder room in the back of the first floor. On the second floor you'll find three bedrooms, including the master suite, complete with light-filled bay, recessed electric fireplace, entertainment setup, and easy access to the well-lit roof deck, which has a view of the Philadelphia skyline. The master bath has a quadruple-head shower, chandelier, and LED nightlight touch mirror. The middle bedroom also features a light-filled bay with dual shades, and the 3rd bedroom features a lighted Juliet balcony. The second full bathroom has a double sink, a tub with a double shower head, and thoughtful finishes. The fully finished basement features recessed lighting, wood grain tile, another stylish full bathroom, and large storage area. This spacious extra floor would be perfect as an entertainment area, den, guest room, office, or any combination of the above! Surrounded by new construction, updated lofts and condos; with restaurants, craft beer bars, coffeehouses, Fairmount Park, Lemon Hill, the Art Museum, and Boathouse Row (Kelly Drive) close by; with public transit steps away, the nearby highway, and the bike friendly location making quick access to Center City and all of the Universities; it's no wonder Brewerytown was recently voted one of Philadelphia's top neighborhoods by Philadelphia Weekly. If you're ready to live in one of the best houses atop one of Philly's hottest neighborhoods, hurry up and book your showing while this state-of-the-art house is still on the market!
Location
State PA
County Philadelphia
Area 19121 (19121)
Zoning RSA5
Rooms
Other Rooms Living Room, Dining Room, Primary Bedroom, Bedroom 2, Bedroom 3, Kitchen, Primary Bathroom, Full Bath, Half Bath
Basement Fully Finished
Interior
Interior Features Wood Floors, Walk-in Closet(s), Kitchen - Island, Recessed Lighting, Primary Bath(s)
Hot Water Natural Gas
Heating Forced Air
Cooling Central A/C
Equipment Built-In Microwave, Built-In Range, Dishwasher
Furnishings No
Appliance Built-In Microwave, Built-In Range, Dishwasher
Heat Source Natural Gas
Exterior
Exterior Feature Patio(s), Porch(es)
Water Access N
Accessibility None
Porch Patio(s), Porch(es)
Garage N
Building
Story 2
Sewer Public Sewer
Water Public
Architectural Style Straight Thru
Level or Stories 2
Additional Building Above Grade, Below Grade
New Construction N
Schools
School District The School District Of Philadelphia
Others
Senior Community No
Tax ID 324044400
Ownership Fee Simple
SqFt Source Assessor
Special Listing Condition Standard
Read Less
Want to know what your home might be worth? Contact us for a FREE valuation!

Our team is ready to help you sell your home for the highest possible price ASAP

Bought with Cherise Wynne • Compass RE

GET MORE INFORMATION





