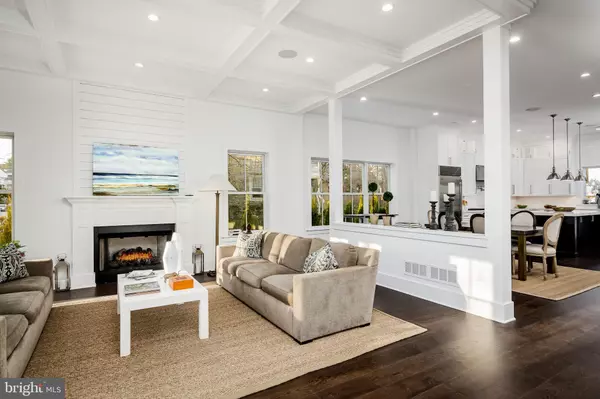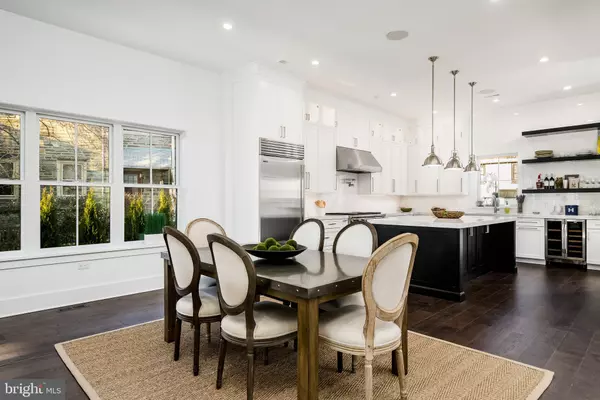$1,700,000
$1,795,000
5.3%For more information regarding the value of a property, please contact us for a free consultation.
8019 ARDLEIGH ST Philadelphia, PA 19118
5 Beds
6 Baths
5,200 SqFt
Key Details
Sold Price $1,700,000
Property Type Single Family Home
Sub Type Detached
Listing Status Sold
Purchase Type For Sale
Square Footage 5,200 sqft
Price per Sqft $326
Subdivision Chestnut Hill
MLS Listing ID PAPH896906
Sold Date 09/25/20
Style Transitional
Bedrooms 5
Full Baths 4
Half Baths 2
HOA Y/N N
Abv Grd Liv Area 3,900
Originating Board BRIGHT
Year Built 2019
Tax Year 2020
Lot Size 9,875 Sqft
Acres 0.23
Lot Dimensions 88X116
Property Description
Spectacular new construction model home in desirable location of Chestnut Hill. Thoughtfully designed this exceptional 5 BR/4 BA + 2 half BA house is built by premier builder of a Philadelphia Magazine's Design Home. The entry foyer with marble floor opens into a spacious living room with a gas fireplace with marble surround and coffered ceiling with gorgeous French doors leading out to a front porch reminiscent of old Chestnut Hill. Center formal dining room great for entertaining. A true Chef's Eat-in Kitchen complete with Sub-Zero/Wolf appliances, custom 59" cabinets, calacatta quartz countertops and island, plus bar area with wine refrigerator and open shelving. Access to rear mud room with custom built-ins and bench area plus convenient powder room. Ascend to the master floor oasis encompassing the entire second floor. Spacious 22 x 15 Master Bedroom with step out balcony and fabulous roof deck ideal for summer relaxing. Bar area perfect for morning coffee or evening cocktail. Runway-style hallway with dual walk-in closets with custom built-ins opens to a huge spa-like marble master bathroom with radiant-heated floor, oversized step-in shower with bench, custom double vanity, separate water closet and even a sauna. Down the hall is a home office with a step-out balcony and connecting powder room. Third floor features a large guest suite with en-suite bathroom. Two additional bedrooms with a shared bathroom plus laundry room. Spacious finished lower level with a media room/play room/home gym/home office plus 5th bedroom and full bathroom ideal for au-pair/in-law quarters/guest quarters plus a second laundry closet. Large separate storage room. No expense spared including custom window treatments throughout, custom stair runner and custom closets.Enclosed rear yard plus flagstone patio is great for entertaining and for dog lovers. 2 car rear garage. Located in the heart of Chestnut Hill, this home is just a short stroll to the shops, cafes and restaurants on Germantown Avenue as well as just a block to the train. 25 minutes to Center City, easy access to the suburbs, transportation, major highways and Fairmount Park. 10 year property tax abatement. Truly exceptional homes in a lovely enclave of this charming and historic section of Philadelphia. Follow link for full video tour: https://youtu.be/0w7XoKK7tJs
Location
State PA
County Philadelphia
Area 19118 (19118)
Zoning RSA3
Rooms
Basement Fully Finished, Full
Interior
Hot Water Natural Gas
Heating Forced Air
Cooling Central A/C
Flooring Tile/Brick, Wood
Fireplaces Number 1
Fireplace Y
Heat Source Natural Gas
Exterior
Parking Features Garage - Rear Entry
Garage Spaces 2.0
Water Access N
Accessibility Other
Total Parking Spaces 2
Garage Y
Building
Story 3
Foundation Concrete Perimeter
Sewer Public Sewer
Water Public
Architectural Style Transitional
Level or Stories 3
Additional Building Above Grade, Below Grade
New Construction Y
Schools
School District The School District Of Philadelphia
Others
Senior Community No
Tax ID NO TAX RECORD
Ownership Fee Simple
SqFt Source Estimated
Special Listing Condition Standard
Read Less
Want to know what your home might be worth? Contact us for a FREE valuation!

Our team is ready to help you sell your home for the highest possible price ASAP

Bought with Joanne Bidwell • Keller Williams Real Estate-Blue Bell

GET MORE INFORMATION





