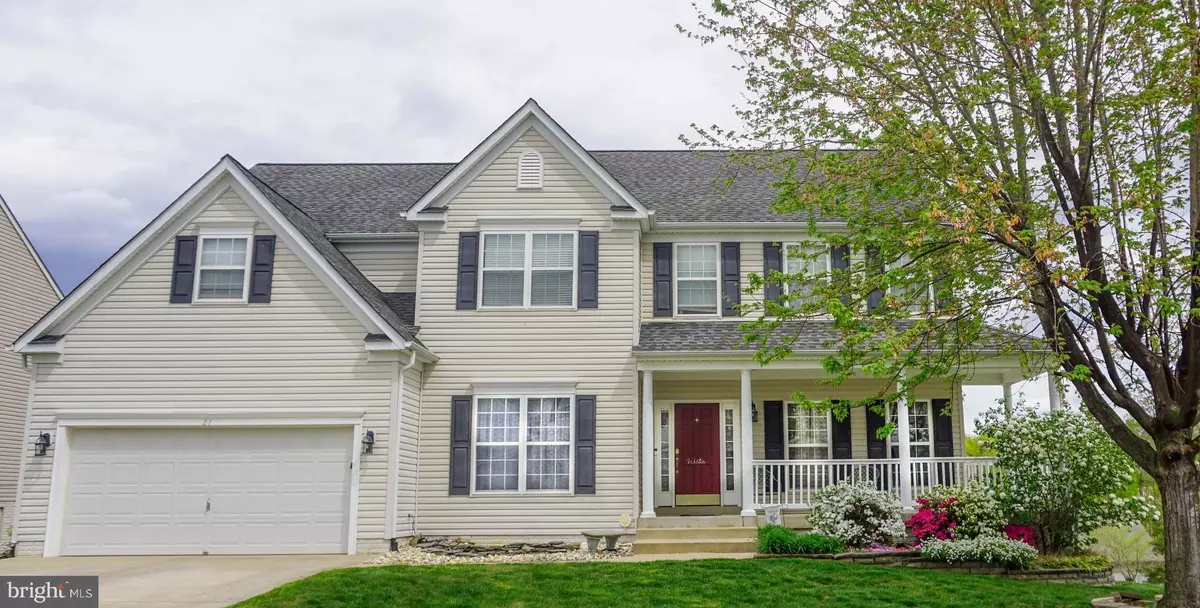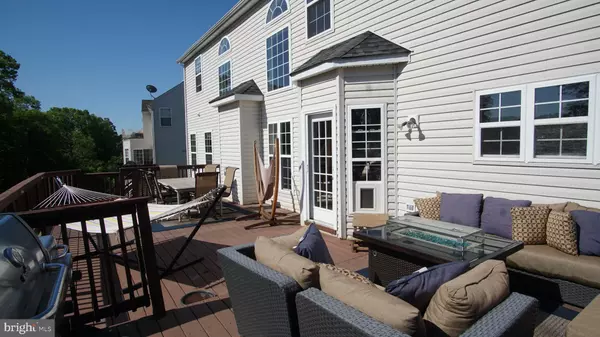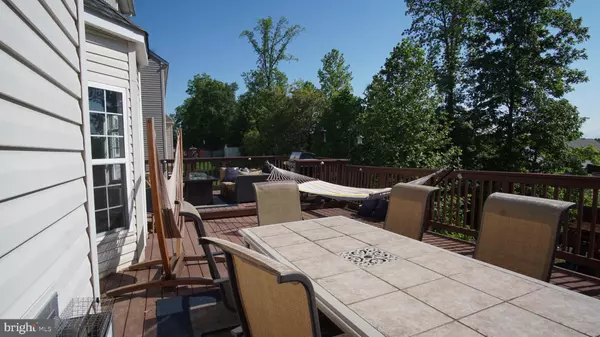$605,000
$595,000
1.7%For more information regarding the value of a property, please contact us for a free consultation.
21 CENTURY ST Stafford, VA 22554
6 Beds
5 Baths
4,396 SqFt
Key Details
Sold Price $605,000
Property Type Single Family Home
Sub Type Detached
Listing Status Sold
Purchase Type For Sale
Square Footage 4,396 sqft
Price per Sqft $137
Subdivision Austin Ridge
MLS Listing ID VAST231718
Sold Date 06/18/21
Style Traditional
Bedrooms 6
Full Baths 4
Half Baths 1
HOA Fees $75/mo
HOA Y/N Y
Abv Grd Liv Area 3,037
Originating Board BRIGHT
Year Built 2004
Annual Tax Amount $4,516
Tax Year 2020
Lot Size 0.261 Acres
Acres 0.26
Property Description
**OPEN HOUSE SATURDAY MAY 15th, 1-3PM!** Don't miss your opportunity to own this large, 6 bedroom, family home in Austin Ridge!! Close proximity to the I-95, recreation, shopping, and dining. Main level offers an open floor-plan with living room, dining room, one bedroom, a half-bath, family room with vaulted ceiling and fireplace, and laundry room. Large kitchen features tile floor, island with granite countertops, double ovens, gas stove-top, and large walk-in pantry. Upstairs includes oversized master suite with upgraded shower and crown molding; Jack-n-Jill bedrooms with large closets; one other large bedroom and full bath. The walk-out basement is fully finished and ready for family fun!! Includes large projection screen with projector, pool table/ping-pong table, and foosball table which convey. Another bedroom and bathroom in the basement, and bar area. Walk out to your own hot tub. Need storage? This house has it in spades!! Backyard is also perfect for entertaining with large composite deck. Floor plans have been uploaded to documents.
Location
State VA
County Stafford
Zoning PD1
Rooms
Other Rooms Living Room, Dining Room, Primary Bedroom, Bedroom 2, Bedroom 3, Bedroom 4, Bedroom 5, Kitchen, Family Room, Basement, Laundry, Storage Room, Utility Room, Bedroom 6, Bathroom 2, Bathroom 3, Bonus Room, Primary Bathroom, Full Bath, Half Bath
Basement Full
Main Level Bedrooms 1
Interior
Interior Features Bar, Breakfast Area, Built-Ins, Carpet, Ceiling Fan(s), Chair Railings, Crown Moldings, Dining Area, Family Room Off Kitchen, Formal/Separate Dining Room, Intercom, Kitchen - Island, Pantry, Soaking Tub, Sprinkler System, Walk-in Closet(s), WhirlPool/HotTub, Window Treatments, Wood Floors
Hot Water Natural Gas
Heating Heat Pump - Electric BackUp
Cooling Central A/C
Flooring Carpet, Hardwood, Tile/Brick
Fireplaces Number 1
Fireplaces Type Gas/Propane
Equipment Built-In Microwave, Cooktop, Dishwasher, Disposal, Icemaker, Intercom, Oven - Double, Refrigerator, Water Heater, Humidifier, Dryer, Washer
Furnishings No
Fireplace Y
Appliance Built-In Microwave, Cooktop, Dishwasher, Disposal, Icemaker, Intercom, Oven - Double, Refrigerator, Water Heater, Humidifier, Dryer, Washer
Heat Source Natural Gas
Laundry Main Floor
Exterior
Exterior Feature Deck(s), Porch(es)
Parking Features Garage Door Opener
Garage Spaces 4.0
Amenities Available Pool - Outdoor, Community Center, Tennis Courts, Tot Lots/Playground, Jog/Walk Path
Water Access N
Roof Type Shingle,Composite
Accessibility None
Porch Deck(s), Porch(es)
Attached Garage 2
Total Parking Spaces 4
Garage Y
Building
Story 2
Sewer Public Sewer
Water Public
Architectural Style Traditional
Level or Stories 2
Additional Building Above Grade, Below Grade
New Construction N
Schools
Elementary Schools Anthony Burns
Middle Schools Rodney Thompson
High Schools Colonial Forge
School District Stafford County Public Schools
Others
HOA Fee Include Pool(s),Snow Removal,Trash
Senior Community No
Tax ID 29-C-7- -702
Ownership Fee Simple
SqFt Source Assessor
Security Features Intercom,Main Entrance Lock,Security System,Smoke Detector
Acceptable Financing Cash, Conventional, FHA, VA
Horse Property N
Listing Terms Cash, Conventional, FHA, VA
Financing Cash,Conventional,FHA,VA
Special Listing Condition Standard
Read Less
Want to know what your home might be worth? Contact us for a FREE valuation!

Our team is ready to help you sell your home for the highest possible price ASAP

Bought with Mohammed M Hoque • Samson Properties
GET MORE INFORMATION





