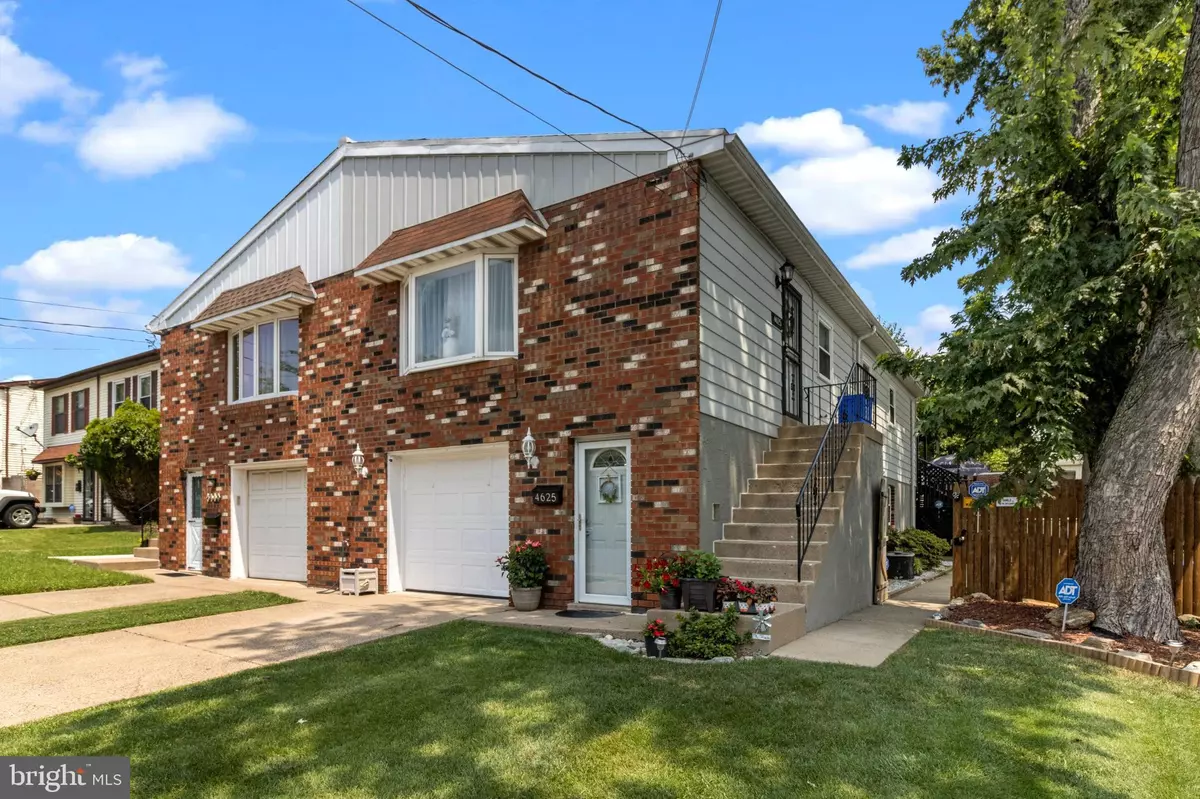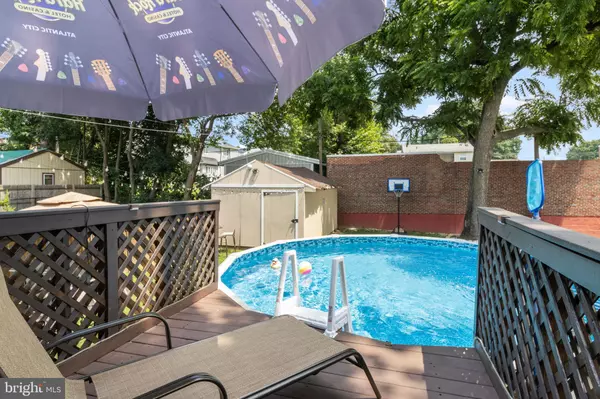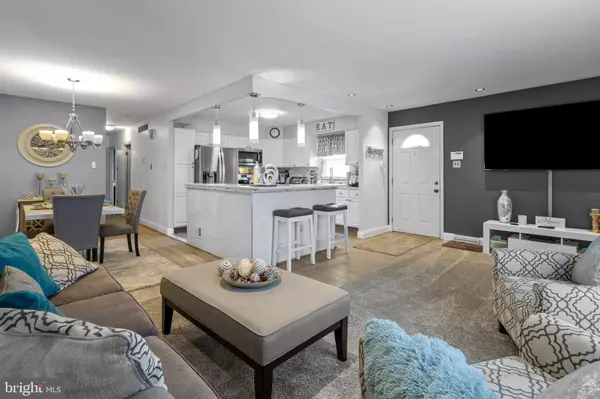$340,000
$325,000
4.6%For more information regarding the value of a property, please contact us for a free consultation.
4625 ASHBURNER ST Philadelphia, PA 19136
3 Beds
2 Baths
1,100 SqFt
Key Details
Sold Price $340,000
Property Type Single Family Home
Sub Type Twin/Semi-Detached
Listing Status Sold
Purchase Type For Sale
Square Footage 1,100 sqft
Price per Sqft $309
Subdivision Holmesburg
MLS Listing ID PAPH2015260
Sold Date 10/08/21
Style Ranch/Rambler
Bedrooms 3
Full Baths 2
HOA Y/N N
Abv Grd Liv Area 1,100
Originating Board BRIGHT
Year Built 1965
Annual Tax Amount $2,305
Tax Year 2021
Lot Size 5,290 Sqft
Acres 0.12
Lot Dimensions 34.80 x 152.00
Property Description
***SWIMMING POOL !*** That's just one of the special features of this meticulously maintained raised ranch home. The whole house has been updated and modernized top-to-bottom, including out back. The kitchen is beautifully appointed with an ever popular open concept, gorgeous quartz countertops, a breakfast bar/ island, "waves" tiled wall, a pantry, a chef's faucet spray, and porcelain tile flooring. The living room and dining room are open and spacious and have been freshly painted with added molding and chair rail, LED lighting, and brand new plush carpeting. Down the hall is a modern full bathroom. The master bedroom is large and roomy with a large closet and French doors leading to the outside deck. The other 2 bedrooms are ample sized with ample closet space. One of the bedrooms is currently being used as a home office and also has a door leading to the exterior deck. Beautiful ceiling fans throughout the home. Downstairs you will find a 2nd fully updated bathroom that boasts a newly tiled walk- in shower, along with tiled walls and hand selected grout color. The fully finished basement is a wonderful bonus space! It could be used as a 4th bedroom, a family room, a "man cave"- the possibilities are endless in this heated space. Laundry room is to follow, as well as a large closet. The other half of the basement is yet another bonus room. This garage space is currently being used as a bar/ entertainment area, but if the new owner prefers, it could easily be used as a garage as the garage door and corresponding tracks remain in place. This area has LED lighting, crown molding, a decorative barn door, a large closet, and covered electrical panel. There is a partially finished attic with flooring and lighting for additional storage space. And if all of that is not enough, step out back and prepare to enter your very own back yard oasis. The privacy fence completely surrounds the property providing you with relaxation and enjoyment on your days off. Float your troubles away in the swimming pool and enjoy a large deck that has recently been treated and stained, a tiled exterior patio, exterior grilling area with mats, an extra large shed on a poured concrete slab, a huge yard, and beautiful flowers and landscaping. This is the perfect place for all your family gatherings. Brand new Security Cameras surrounding the perimeter feature crystal clear color night vision. Attention to detail is evident. No detail was left out on this SHOW STOPPER! Close to I-95, all area bridges, public transportation, and a wide array of restaurants and shopping. Make your appointment today before this one is gone!
Location
State PA
County Philadelphia
Area 19136 (19136)
Zoning RSA3
Rooms
Other Rooms Primary Bedroom, Family Room
Basement Full
Main Level Bedrooms 3
Interior
Interior Features Floor Plan - Open, Attic, Breakfast Area, Ceiling Fan(s), Formal/Separate Dining Room, Kitchen - Island, Pantry, Recessed Lighting, Stall Shower, Upgraded Countertops
Hot Water Natural Gas
Heating Hot Water
Cooling Central A/C
Flooring Partially Carpeted, Vinyl
Fireplace N
Heat Source Natural Gas
Laundry Basement
Exterior
Fence Privacy
Pool Above Ground
Water Access N
Roof Type Pitched,Shingle
Accessibility None
Garage N
Building
Lot Description Front Yard, Rear Yard, SideYard(s)
Story 2
Foundation Concrete Perimeter
Sewer Public Sewer
Water Public
Architectural Style Ranch/Rambler
Level or Stories 2
Additional Building Above Grade, Below Grade
New Construction N
Schools
School District The School District Of Philadelphia
Others
Senior Community No
Tax ID 652041304
Ownership Fee Simple
SqFt Source Assessor
Security Features Exterior Cameras
Acceptable Financing Cash, Conventional, FHA, VA
Listing Terms Cash, Conventional, FHA, VA
Financing Cash,Conventional,FHA,VA
Special Listing Condition Standard
Read Less
Want to know what your home might be worth? Contact us for a FREE valuation!

Our team is ready to help you sell your home for the highest possible price ASAP

Bought with Cheryl Newton • HomeSmart Realty Advisors

GET MORE INFORMATION





