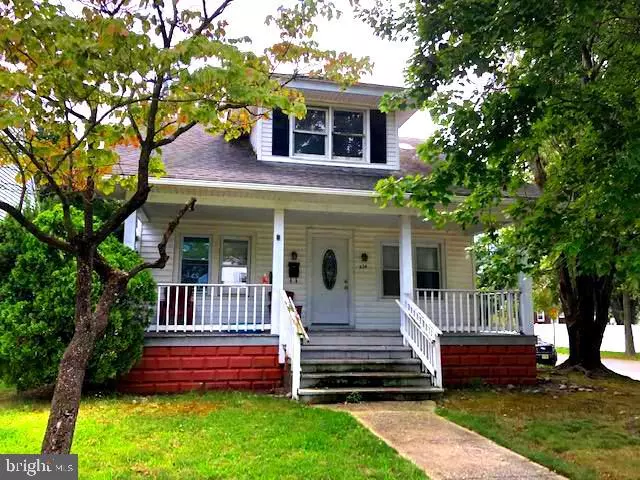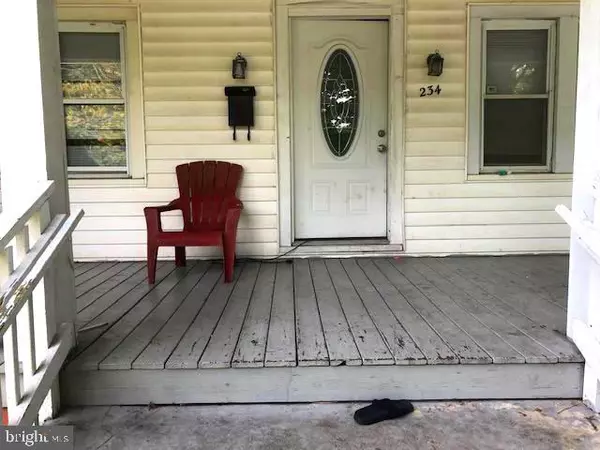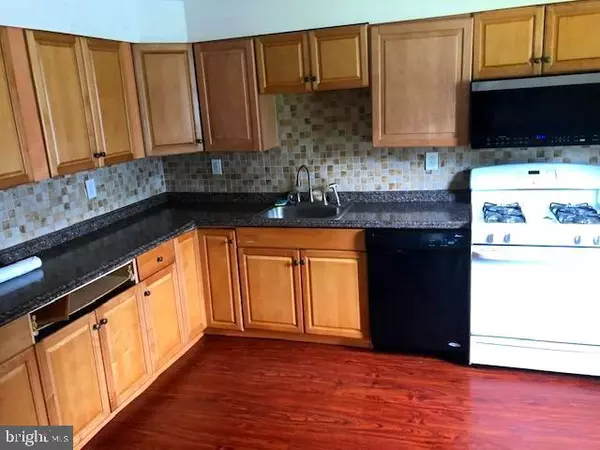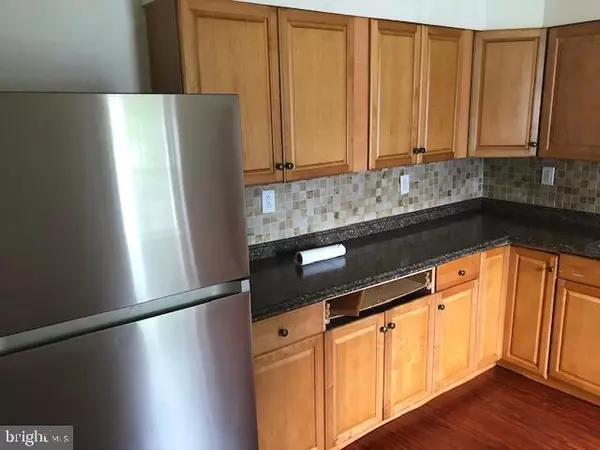$143,100
$135,000
6.0%For more information regarding the value of a property, please contact us for a free consultation.
234 GIBBSBORO RD Clementon, NJ 08021
4 Beds
2 Baths
1,309 SqFt
Key Details
Sold Price $143,100
Property Type Single Family Home
Sub Type Detached
Listing Status Sold
Purchase Type For Sale
Square Footage 1,309 sqft
Price per Sqft $109
Subdivision None Available
MLS Listing ID NJCD400662
Sold Date 10/30/20
Style Cape Cod
Bedrooms 4
Full Baths 2
HOA Y/N N
Abv Grd Liv Area 1,309
Originating Board BRIGHT
Year Built 1920
Annual Tax Amount $5,335
Tax Year 2020
Lot Size 5,000 Sqft
Acres 0.11
Lot Dimensions 50.00 x 100.00
Property Description
***Investor Special*** Charming Cape Cod being sold in As-Is condition. Needs only cosmetic work! Minutes from Philly and major commuting routes. Due to property condition and the Seller's unwillingness to make repairs, this is an as-is sale and probably not eligible for FHA financing.
Location
State NJ
County Camden
Area Clementon Boro (20411)
Zoning RES
Rooms
Other Rooms Living Room, Dining Room, Primary Bedroom, Bedroom 2, Bedroom 3, Kitchen, Bedroom 1, Other
Basement Unfinished
Main Level Bedrooms 1
Interior
Interior Features Kitchen - Eat-In
Hot Water Natural Gas
Heating Forced Air
Cooling None
Flooring Vinyl, Carpet
Equipment Dishwasher, Disposal, Dryer, Microwave, Range Hood, Refrigerator, Washer
Fireplace N
Window Features Energy Efficient
Appliance Dishwasher, Disposal, Dryer, Microwave, Range Hood, Refrigerator, Washer
Heat Source Natural Gas
Laundry Main Floor
Exterior
Exterior Feature Porch(es), Patio(s)
Water Access N
Roof Type Shingle
Accessibility None
Porch Porch(es), Patio(s)
Garage N
Building
Story 2
Sewer Public Sewer
Water Public
Architectural Style Cape Cod
Level or Stories 2
Additional Building Above Grade, Below Grade
New Construction N
Schools
School District Pine Hill Borough Board Of Education
Others
Senior Community No
Tax ID 11-00042-00001
Ownership Fee Simple
SqFt Source Assessor
Acceptable Financing Cash, Conventional
Listing Terms Cash, Conventional
Financing Cash,Conventional
Special Listing Condition Standard
Read Less
Want to know what your home might be worth? Contact us for a FREE valuation!

Our team is ready to help you sell your home for the highest possible price ASAP

Bought with LAKIA COX • Weichert Realtors-Mullica Hill
GET MORE INFORMATION





